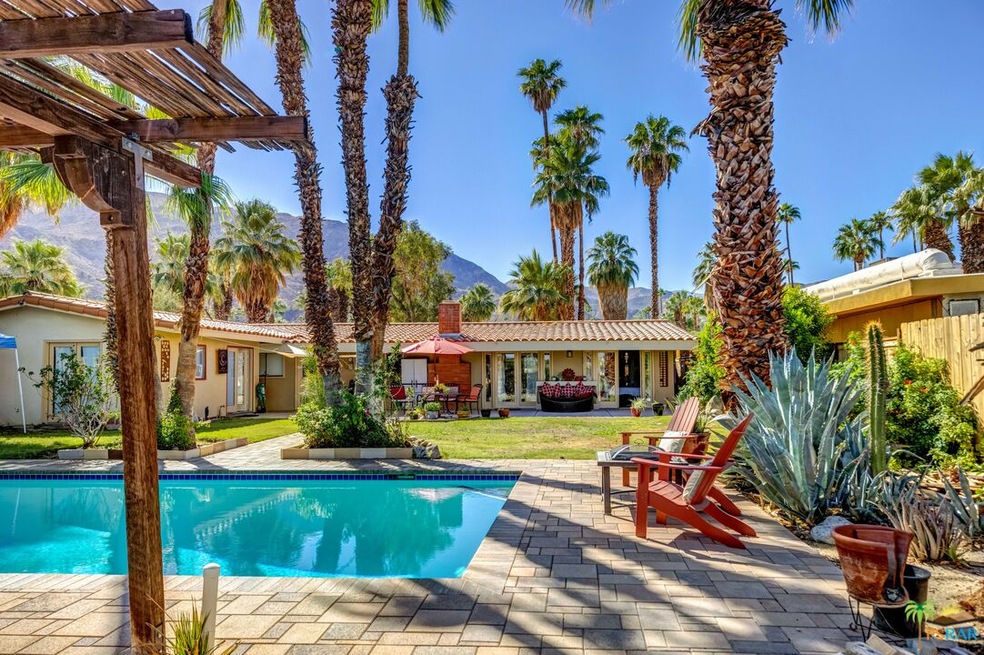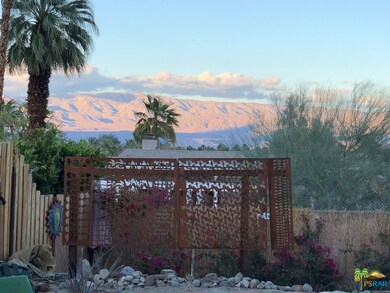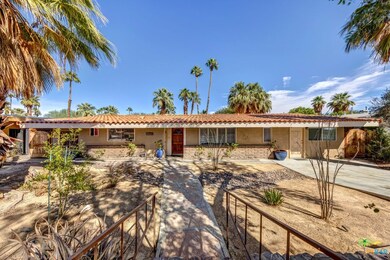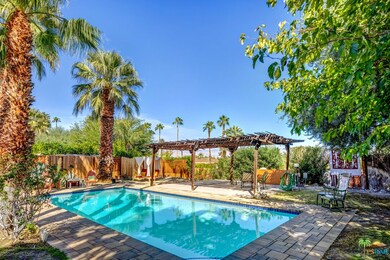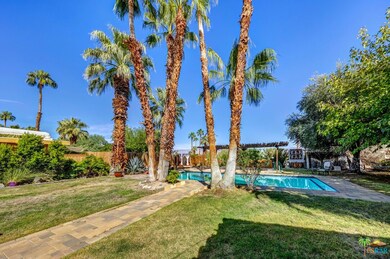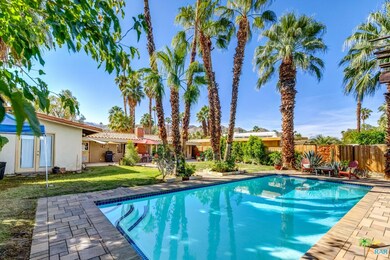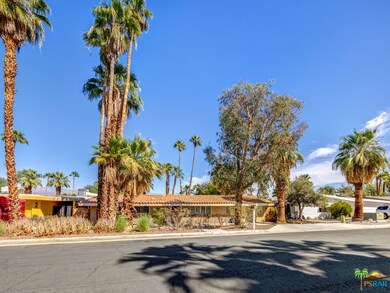
71770 San Gorgonio Rd Rancho Mirage, CA 92270
Magnesia Falls Cove NeighborhoodHighlights
- Attached Guest House
- Panoramic View
- Cathedral Ceiling
- Heated In Ground Pool
- Living Room with Fireplace
- Spanish Architecture
About This Home
As of December 2021SELLER IS ACCEPTING BACKUP OFFERS. This rare mid century-era (1957) Magnesia Falls Cove property, with its oversized lot, double mountain views, and resort-like backyard, represents a lot of value. It has broad and unusual features that are easily adaptable to multiple uses, with special appeal for people who love the outdoors or to entertain. The 2,252-square-foot house a 3/3, including an attached 1/1 casita with a kitchen AND an additional separate, freestanding potential casita (which could also be a studio/office, etc. behind the main house). This home has a front yard that features desert landscape and gorgeous mountain views, and dual pedestrian gates on either side of the home, custom made in Mexico. We'll save the stunning backyard for last. First, step inside the foyer of the 2/2 main house and into the living room area anchored by a mid century style slump stone fireplace below the wood vaulted ceiling. Note the fun, efficient gourmet kitchen with granite countertops. These common areas provide good distance between the bedrooms. The large master bedroom has French doors that open to majestic views of the Chocolate mountains beyond the pool, and features an en suite bathroom with walk-in shower. The second bedroom is large as is the second bathroom. The laundry and storage area is beyond that, along with another door to the outside and also another door with access to the attached 1-bedroom casita with a kitchen. This 1-bedroom casita with a kitchen is separately metered. It could be used as a longer term rental unit, which recently generated $1,100 a month as part of a 1-year lease. The kitchen in this attached casita has a newer water heater, wall unit A/C, refrigerator and stove. This unit also has its own entrance on the front, and also a back door, fostering privacy. Behind the house is a breezeway and the freestanding potential casita (no bath)/studio/office. This space is currently used as the owner's office and library, but it's near the pool and features a wet bar, and has also served as a fun game and party room. Indeed, it has numerous uses, from an art or music studio. Beyond this freestanding casita sits a custom-built shed. NOW TO THE the truly stunning, expansive backyard and its panoramic views of mountains and valley. This paradise is centered by a large, deep swimming pool and custom paver deck, with a large entertainment patio and living area on the far side of the pool. The Seller added some upgrades, completed in 2018 including resurfacing of the pool, new pavers, and doubling to 24 x 24 the size of the concrete patio on the far side of the pool, and leading gas, water and electric lines to this patio site. It creates the possibility for a gourmet grill or even an outdoor kitchen for the new Owner. Plumbing was also roughed in, allowing for many possibilities. You will want to see this truly rare property.
Last Agent to Sell the Property
Coldwell Banker Realty License #00809811 Listed on: 10/22/2021

Last Buyer's Agent
Beth Cummins
Compass License #01990421

Home Details
Home Type
- Single Family
Est. Annual Taxes
- $10,881
Year Built
- Built in 1957
Lot Details
- 0.25 Acre Lot
- West Facing Home
- Fenced
- Back and Front Yard
- Property is zoned ESF
Parking
- Driveway
Property Views
- Panoramic
- Mountain
Home Design
- Spanish Architecture
- Cosmetic Repairs Needed
- Fixer Upper
- Clay Roof
Interior Spaces
- 2,252 Sq Ft Home
- 1-Story Property
- Cathedral Ceiling
- Ceiling Fan
- Double Pane Windows
- Sliding Doors
- Entryway
- Living Room with Fireplace
- Dining Area
- Home Office
- Tile Flooring
Kitchen
- Oven
- Gas Cooktop
- Dishwasher
- Granite Countertops
- Disposal
Bedrooms and Bathrooms
- 3 Bedrooms
- Studio bedroom
Laundry
- Laundry Room
- Dryer
- Washer
Home Security
- Carbon Monoxide Detectors
- Fire and Smoke Detector
Outdoor Features
- Heated In Ground Pool
- Open Patio
- Shed
Additional Homes
- Attached Guest House
Utilities
- Central Heating and Cooling System
- Cooling System Mounted To A Wall/Window
- Property is located within a water district
Community Details
- No Home Owners Association
Listing and Financial Details
- Assessor Parcel Number 684-401-006
Ownership History
Purchase Details
Home Financials for this Owner
Home Financials are based on the most recent Mortgage that was taken out on this home.Purchase Details
Home Financials for this Owner
Home Financials are based on the most recent Mortgage that was taken out on this home.Purchase Details
Home Financials for this Owner
Home Financials are based on the most recent Mortgage that was taken out on this home.Purchase Details
Home Financials for this Owner
Home Financials are based on the most recent Mortgage that was taken out on this home.Purchase Details
Home Financials for this Owner
Home Financials are based on the most recent Mortgage that was taken out on this home.Purchase Details
Home Financials for this Owner
Home Financials are based on the most recent Mortgage that was taken out on this home.Purchase Details
Purchase Details
Purchase Details
Purchase Details
Similar Homes in the area
Home Values in the Area
Average Home Value in this Area
Purchase History
| Date | Type | Sale Price | Title Company |
|---|---|---|---|
| Grant Deed | $760,000 | Orange Coast Title | |
| Interfamily Deed Transfer | -- | Stewart Title Of California | |
| Grant Deed | $443,000 | Stewart Title Of California | |
| Grant Deed | $249,000 | First American Title Company | |
| Trustee Deed | $201,000 | None Available | |
| Corporate Deed | $180,000 | South Coast Title Company | |
| Grant Deed | $106,000 | First American Title Ins Co | |
| Trustee Deed | $119,000 | Northern Counties Title | |
| Grant Deed | $10,000 | -- | |
| Quit Claim Deed | -- | World Title Company |
Mortgage History
| Date | Status | Loan Amount | Loan Type |
|---|---|---|---|
| Open | $608,000 | New Conventional | |
| Previous Owner | $300,000 | Purchase Money Mortgage | |
| Previous Owner | $178,107 | New Conventional | |
| Previous Owner | $199,200 | New Conventional | |
| Previous Owner | $1,500,000 | Unknown | |
| Previous Owner | $170,000 | Credit Line Revolving | |
| Previous Owner | $273,000 | Unknown | |
| Previous Owner | $200,000 | Credit Line Revolving | |
| Previous Owner | $50,000 | Credit Line Revolving | |
| Previous Owner | $135,000 | No Value Available |
Property History
| Date | Event | Price | Change | Sq Ft Price |
|---|---|---|---|---|
| 12/20/2021 12/20/21 | Sold | $760,000 | -5.0% | $337 / Sq Ft |
| 11/13/2021 11/13/21 | Pending | -- | -- | -- |
| 10/22/2021 10/22/21 | For Sale | $800,000 | +80.6% | $355 / Sq Ft |
| 02/01/2018 02/01/18 | Sold | $443,000 | 0.0% | $217 / Sq Ft |
| 01/04/2018 01/04/18 | For Sale | $443,000 | -- | $217 / Sq Ft |
Tax History Compared to Growth
Tax History
| Year | Tax Paid | Tax Assessment Tax Assessment Total Assessment is a certain percentage of the fair market value that is determined by local assessors to be the total taxable value of land and additions on the property. | Land | Improvement |
|---|---|---|---|---|
| 2025 | $10,881 | $806,516 | $97,099 | $709,417 |
| 2023 | $10,881 | $775,200 | $93,330 | $681,870 |
| 2022 | $10,834 | $760,000 | $91,500 | $668,500 |
| 2021 | $6,843 | $465,671 | $78,838 | $386,833 |
| 2020 | $6,521 | $460,897 | $78,030 | $382,867 |
| 2019 | $6,423 | $451,860 | $76,500 | $375,360 |
| 2018 | $4,294 | $280,361 | $84,106 | $196,255 |
| 2017 | $4,235 | $274,864 | $82,457 | $192,407 |
| 2016 | $4,127 | $269,476 | $80,841 | $188,635 |
| 2015 | $3,989 | $265,430 | $79,628 | $185,802 |
| 2014 | $3,974 | $260,232 | $78,069 | $182,163 |
Agents Affiliated with this Home
-
Ginny Peacock

Seller's Agent in 2021
Ginny Peacock
Coldwell Banker Realty
(760) 567-2242
1 in this area
49 Total Sales
-
Carol Traylor
C
Seller Co-Listing Agent in 2021
Carol Traylor
Coldwell Banker Realty
(760) 777-2923
1 in this area
52 Total Sales
-
B
Buyer's Agent in 2021
Beth Cummins
Compass
-
C
Seller's Agent in 2018
Cynthia Muller
Map
Source: The MLS
MLS Number: 21-792240
APN: 684-401-006
- 42602 Rancho Mirage Ln
- The Season Plan at Cotino - Estate
- The Portrait Plan at Cotino - Estate
- The Portrait II Plan at Cotino - Estate
- 71533 Tangier Rd
- 71521 Halgar Rd
- 42278 Dunes View Rd Unit 28
- 42336 Dunes View Rd Unit 12
- 71433 Estellita Dr
- 0 Sahara Rd Unit 219122415DA
- 71489 Mirage Rd
- 71370 Gardess Rd
- 71429 Mirage Rd
- 71945 Eleanora Ln
- 72331 Magnesia Falls Dr
- 71861 Eleanora Ln
- 71887 Eleanora Ln
- 36 Barcelona Dr
- 0 44th Ave
- 17 Toledo Dr
