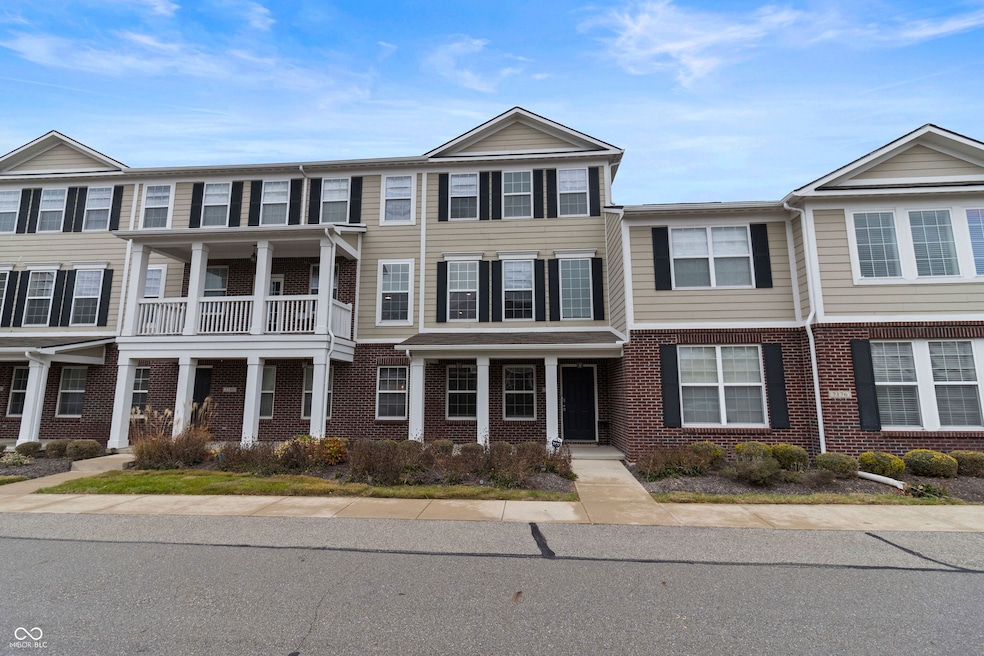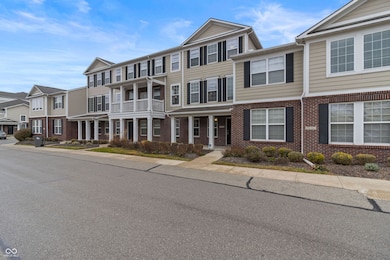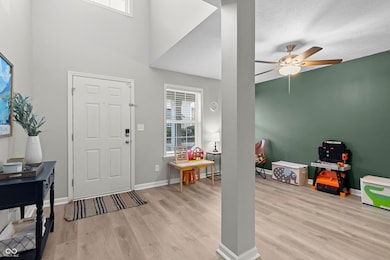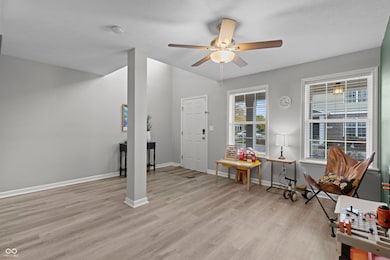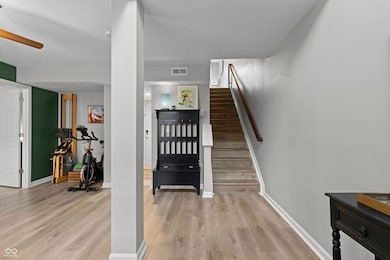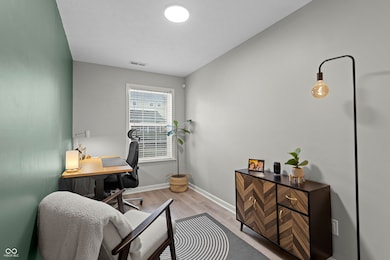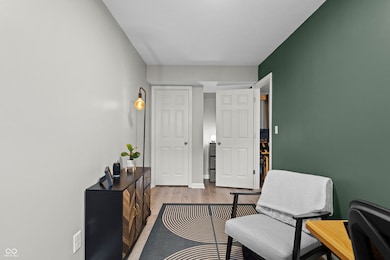7178 Marshbury Way Indianapolis, IN 46278
Traders Point NeighborhoodEstimated payment $2,116/month
Highlights
- Wood Flooring
- 2 Car Attached Garage
- Forced Air Heating and Cooling System
- Formal Dining Room
About This Home
Spacious, stylish, and incredibly convenient! This 3-story condo offers 4 bedrooms, 2 full baths, and 2 half baths in a desirable low-maintenance community just outside the heart of Indianapolis. The home shines with beautiful kitchen cabinets, custom built-in shelving, and a big master bedroom retreat. A newly created, flexible space features a walk-in closet and is perfect as an office or guest room. Parking is a breeze with an attached 2-car garage sporting new laminated flooring throughout the whole house. Everything you need for premium city-adjacent living is right here!
Property Details
Home Type
- Condominium
Est. Annual Taxes
- $3,092
Year Built
- Built in 2011
HOA Fees
- $335 Monthly HOA Fees
Parking
- 2 Car Attached Garage
Home Design
- Slab Foundation
- Vinyl Construction Material
Interior Spaces
- 3-Story Property
- Great Room with Fireplace
- Formal Dining Room
Kitchen
- Electric Oven
- Dishwasher
- Disposal
Flooring
- Wood
- Laminate
Bedrooms and Bathrooms
- 4 Bedrooms
Schools
- Pike High School
Utilities
- Forced Air Heating and Cooling System
Community Details
- Westbourne Subdivision
Listing and Financial Details
- Tax Lot 1504
- Assessor Parcel Number 490426121003037600
Map
Home Values in the Area
Average Home Value in this Area
Tax History
| Year | Tax Paid | Tax Assessment Tax Assessment Total Assessment is a certain percentage of the fair market value that is determined by local assessors to be the total taxable value of land and additions on the property. | Land | Improvement |
|---|---|---|---|---|
| 2024 | $4,795 | $275,100 | $15,700 | $259,400 |
| 2023 | $4,795 | $236,300 | $15,700 | $220,600 |
| 2022 | $4,812 | $234,800 | $15,700 | $219,100 |
| 2021 | $4,469 | $220,100 | $15,700 | $204,400 |
| 2020 | $4,314 | $212,400 | $15,700 | $196,700 |
| 2019 | $4,154 | $204,500 | $15,700 | $188,800 |
| 2018 | $3,991 | $196,400 | $15,700 | $180,700 |
| 2017 | $3,742 | $184,000 | $15,700 | $168,300 |
| 2016 | $3,717 | $182,800 | $15,700 | $167,100 |
| 2014 | $3,246 | $162,300 | $15,700 | $146,600 |
| 2013 | $3,277 | $162,300 | $15,700 | $146,600 |
Property History
| Date | Event | Price | List to Sale | Price per Sq Ft | Prior Sale |
|---|---|---|---|---|---|
| 11/04/2025 11/04/25 | Pending | -- | -- | -- | |
| 10/31/2025 10/31/25 | For Sale | $289,000 | +7.1% | $140 / Sq Ft | |
| 02/07/2024 02/07/24 | Sold | $269,900 | 0.0% | $131 / Sq Ft | View Prior Sale |
| 12/27/2023 12/27/23 | Pending | -- | -- | -- | |
| 12/18/2023 12/18/23 | For Sale | $269,900 | -- | $131 / Sq Ft |
Purchase History
| Date | Type | Sale Price | Title Company |
|---|---|---|---|
| Special Warranty Deed | $269,900 | None Listed On Document | |
| Quit Claim Deed | -- | Servicelink | |
| Warranty Deed | -- | Faegre Drinker Biddle & Reath | |
| Deed | -- | -- | |
| Quit Claim Deed | -- | -- | |
| Quit Claim Deed | -- | None Available | |
| Sheriffs Deed | $190,873 | None Available | |
| Warranty Deed | -- | None Available |
Mortgage History
| Date | Status | Loan Amount | Loan Type |
|---|---|---|---|
| Previous Owner | $256,405 | New Conventional | |
| Previous Owner | $823,472,000 | New Conventional | |
| Previous Owner | $163,975 | FHA |
Source: MIBOR Broker Listing Cooperative®
MLS Number: 22070904
APN: 49-04-26-121-003.037-600
- 7234 Marsh Rd
- 6542 W 71st St
- 7237 Lakeside Woods Dr
- 6813 Bluffgrove Dr
- 7610 Monte Carlo Way
- 6730 Shanghai Cir
- 7619 Perrier Dr
- 7292 Lakeside Dr
- 7647 Monte Carlo Way
- 6949 Antelope Dr
- 6912 Andre Dr
- 6426 Hunters Green Ct
- 6737 La Tour Cir
- 6233 Lafayette Rd
- 6472 Merom Ct
- 6330 Zionsville Rd
- 6154 Tybalt Cir
- 6818 Gunnery Rd
- 8101 Wellsbrook Dr
- 5582 Pillory Way
