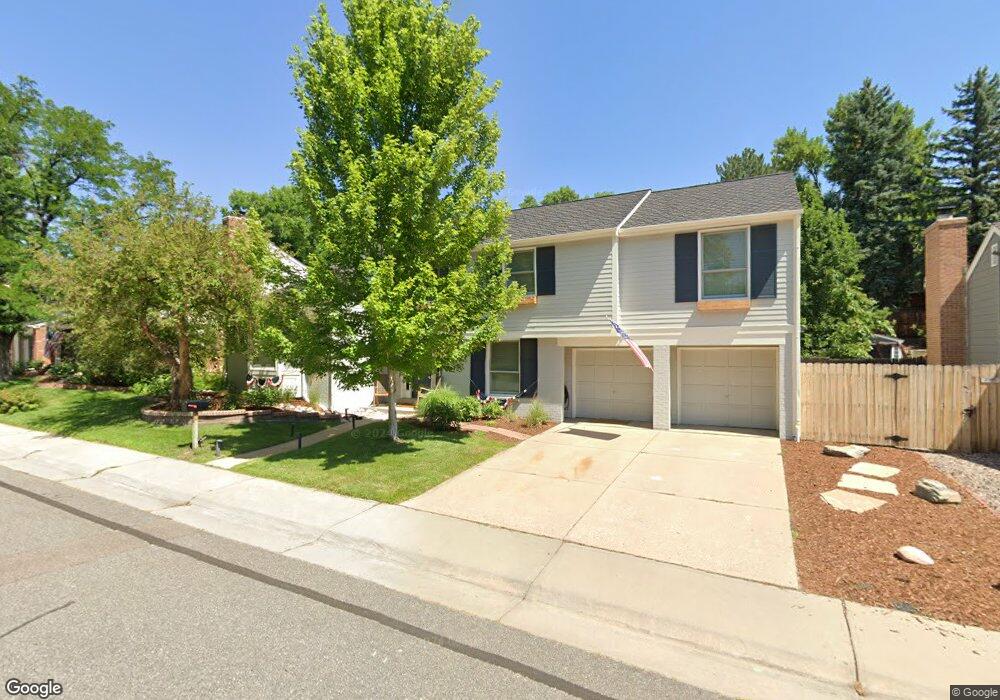7178 S Magnolia Cir Centennial, CO 80112
Homestead In The Willows NeighborhoodEstimated Value: $1,010,000 - $1,282,000
5
Beds
4
Baths
3,090
Sq Ft
$370/Sq Ft
Est. Value
About This Home
This home is located at 7178 S Magnolia Cir, Centennial, CO 80112 and is currently estimated at $1,143,695, approximately $370 per square foot. 7178 S Magnolia Cir is a home located in Arapahoe County with nearby schools including Homestead Elementary School, West Middle School, and Cherry Creek High School.
Ownership History
Date
Name
Owned For
Owner Type
Purchase Details
Closed on
Jul 11, 2022
Sold by
York Philip J
Bought by
Zasowski Nicholas Ford and Zasowski Elizabeth Anne
Current Estimated Value
Home Financials for this Owner
Home Financials are based on the most recent Mortgage that was taken out on this home.
Original Mortgage
$780,000
Outstanding Balance
$742,081
Interest Rate
5.09%
Mortgage Type
New Conventional
Estimated Equity
$401,614
Purchase Details
Closed on
Jun 3, 2019
Sold by
Capelle Stephanie and Capelle Thomas A
Bought by
York Philip J and York Joan R
Home Financials for this Owner
Home Financials are based on the most recent Mortgage that was taken out on this home.
Original Mortgage
$779,000
Interest Rate
4.62%
Mortgage Type
Adjustable Rate Mortgage/ARM
Purchase Details
Closed on
May 17, 2011
Sold by
Jordan John Henry and Jordan Joann
Bought by
Capelle Thomas A and Capelle Stephanie
Home Financials for this Owner
Home Financials are based on the most recent Mortgage that was taken out on this home.
Original Mortgage
$344,000
Interest Rate
4.91%
Mortgage Type
New Conventional
Purchase Details
Closed on
Mar 1, 1999
Sold by
Jordan John Henry and Jordan Joann
Bought by
Jordan John Henry and Jordan Joann
Home Financials for this Owner
Home Financials are based on the most recent Mortgage that was taken out on this home.
Original Mortgage
$195,500
Interest Rate
6.73%
Purchase Details
Closed on
Nov 24, 1993
Sold by
Ream David B and Ream Theresa C
Bought by
Jordan John Henry and Jordan Joann
Purchase Details
Closed on
Mar 16, 1988
Sold by
Conversion Arapco
Bought by
Ream David B Ream Theresa C
Purchase Details
Closed on
Jun 1, 1975
Sold by
Conversion Arapco
Bought by
Conversion Arapco
Purchase Details
Closed on
Jul 4, 1776
Bought by
Conversion Arapco
Create a Home Valuation Report for This Property
The Home Valuation Report is an in-depth analysis detailing your home's value as well as a comparison with similar homes in the area
Home Values in the Area
Average Home Value in this Area
Purchase History
| Date | Buyer | Sale Price | Title Company |
|---|---|---|---|
| Zasowski Nicholas Ford | $1,495,000 | Homestead Title & Escrow | |
| York Philip J | $820,000 | Land Title Guarantee Co | |
| Capelle Thomas A | $430,000 | Land Title Guarantee Company | |
| Jordan John Henry | -- | Land Title | |
| Jordan John Henry | $209,900 | Title America | |
| Ream David B Ream Theresa C | -- | -- | |
| Conversion Arapco | -- | -- | |
| Conversion Arapco | -- | -- |
Source: Public Records
Mortgage History
| Date | Status | Borrower | Loan Amount |
|---|---|---|---|
| Open | Zasowski Nicholas Ford | $780,000 | |
| Previous Owner | York Philip J | $779,000 | |
| Previous Owner | Capelle Thomas A | $344,000 | |
| Previous Owner | Jordan John Henry | $195,500 |
Source: Public Records
Tax History Compared to Growth
Tax History
| Year | Tax Paid | Tax Assessment Tax Assessment Total Assessment is a certain percentage of the fair market value that is determined by local assessors to be the total taxable value of land and additions on the property. | Land | Improvement |
|---|---|---|---|---|
| 2024 | $5,708 | $60,434 | -- | -- |
| 2023 | $5,708 | $60,434 | $0 | $0 |
| 2022 | $5,688 | $57,247 | $0 | $0 |
| 2021 | $5,729 | $57,247 | $0 | $0 |
| 2020 | $4,988 | $50,730 | $0 | $0 |
| 2019 | $4,759 | $50,129 | $0 | $0 |
| 2018 | $4,342 | $43,445 | $0 | $0 |
| 2017 | $4,292 | $43,445 | $0 | $0 |
| 2016 | $4,190 | $40,262 | $0 | $0 |
| 2015 | $4,035 | $40,262 | $0 | $0 |
| 2014 | $3,664 | $33,567 | $0 | $0 |
| 2013 | -- | $31,230 | $0 | $0 |
Source: Public Records
Map
Nearby Homes
- 7013 S Locust Cir
- 7264 S Niagara Cir
- 6752 E Briarwood Dr Unit 2
- 7294 S Olive Way
- 6771 S Leyden Ct
- 7068 E Briarwood Dr Unit 254
- 6929 E Briarwood Dr Unit 141
- 7153 E Briarwood Dr Unit 191
- 6372 E Geddes Ave
- 6731 S Kearney Ct
- 7178 E Bentley Cir Unit 196
- 7230 E Bentley Cir
- 7244 E Briarwood Cir Unit 2510
- 7006 E Dry Creek Place
- 7276 S Ivanhoe Ct
- 6756 S Ivy St Unit B3
- 7596 E Davies Ct
- 7154 S Hudson Cir
- 7592 S Monaco Way
- 5468 E Briarwood Cir
- 7168 S Magnolia Cir
- 7188 S Magnolia Cir
- 6706 E Easter Place
- 6756 E Easter Place
- 7158 S Magnolia Cir
- 6694 E Easter Place
- 7177 S Magnolia Cir
- 6766 E Easter Place
- 7171 S Magnolia Cir
- 6776 E Easter Place
- 7187 S Magnolia Cir
- 7167 S Magnolia Cir
- 7148 S Magnolia Cir
- 6715 E Easter Place
- 7161 S Magnolia Cir
- 7197 S Magnolia Cir
- 6634 E Easter Place
- 6755 E Easter Place
- 7138 S Magnolia Cir
- 7157 S Magnolia Cir
