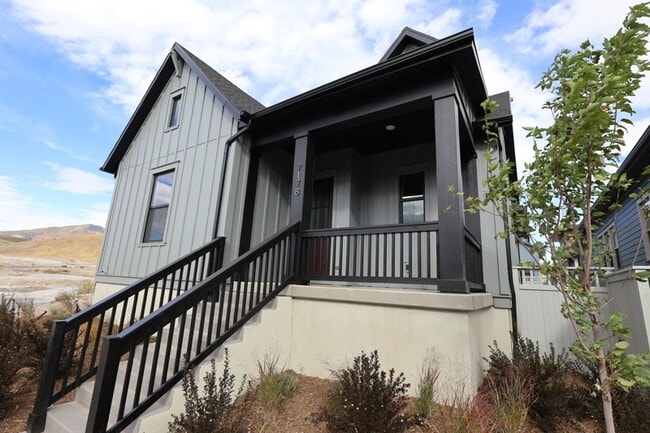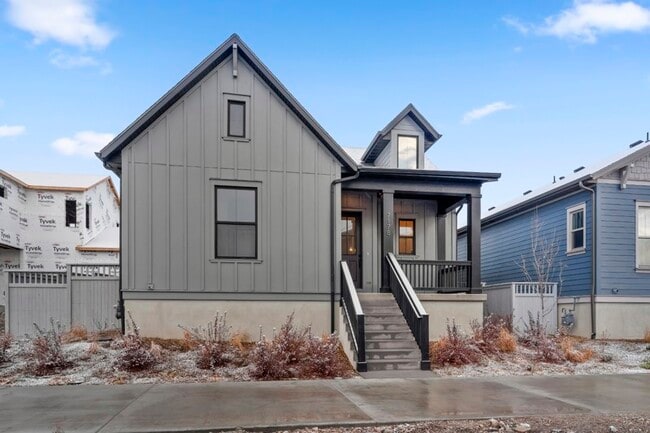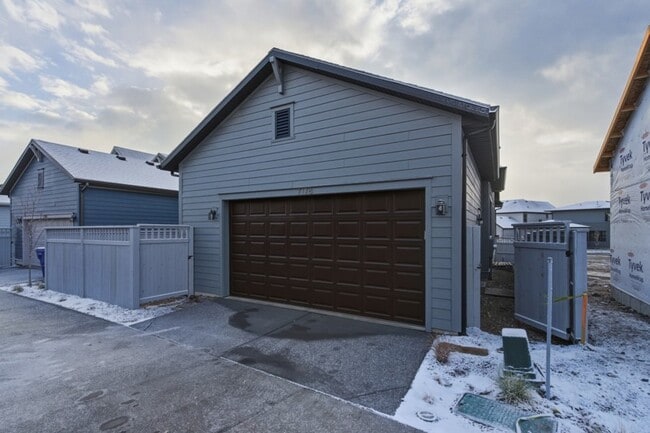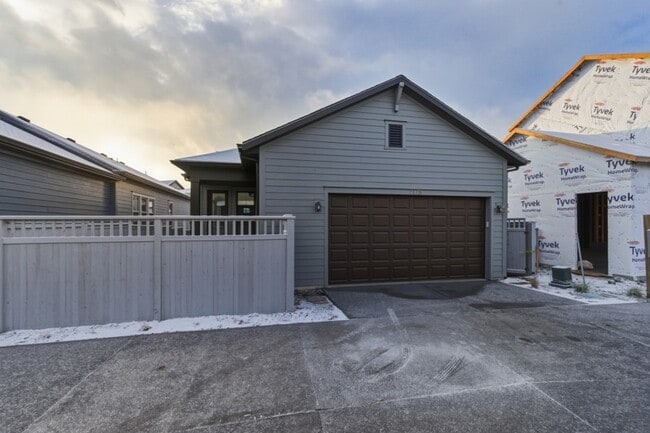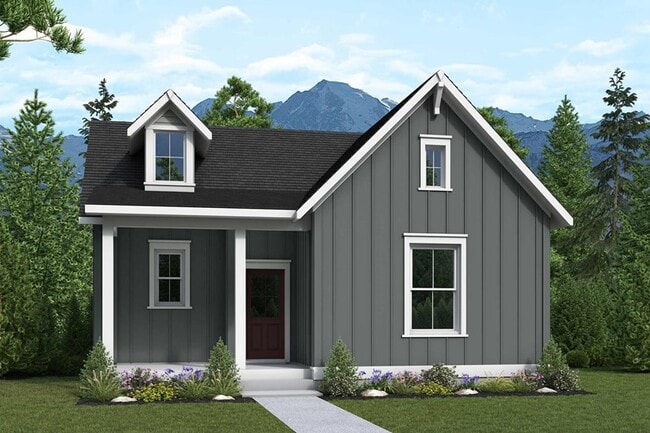
7178 S Ramble Rd West Jordan, UT 84081
Terraine - Aura CollectionEstimated payment $4,164/month
Highlights
- New Construction
- Clubhouse
- Tennis Courts
- Community Lake
- Lap or Exercise Community Pool
- Community Gazebo
About This Home
7178 S. Ramble Road, West Jordan, UT 84081: The Abington floor plan by David Weekley Homes offers the ease of single-level living in the scenic Terraine community of West Jordan. This rambler-style home features 3 bedrooms, 2 bathrooms, and a spacious owner's bedroom designed for comfort and privacy. The open-concept layout connects the kitchen, dining, and living areas, creating a bright and welcoming space ideal for both relaxing and entertaining. Thoughtful details and quality craftsmanship shine throughout, making everyday living feel effortless. Downstairs, a 9-foot ceiling unfinished basement provides room to grow—whether you're planning a home gym, media room, or additional bedrooms. With its smart design and future flexibility, the Abington is a perfect fit for those seeking style, space, and convenience in a thriving neighborhood. Call or chat with the David Weekley Homes at Terraine Team to learn more about this new home for sale in West Jordan, UT.
Builder Incentives
Jingle All the Way To Find the Elves. Offer valid November, 19, 2025 to December, 24, 2025.
Starting rate as low as 2.99% or $25,000 in Design Center Credits on Select Homes. Offer valid November, 25, 2025 to January, 1, 2026.
Sales Office
| Monday - Saturday |
10:00 AM - 6:00 PM
|
| Sunday |
Closed
|
Home Details
Home Type
- Single Family
HOA Fees
- $144 Monthly HOA Fees
Parking
- 2 Car Garage
Home Design
- New Construction
Bedrooms and Bathrooms
- 3 Bedrooms
Additional Features
- 1-Story Property
- Minimum 42 Ft Wide Lot
- Basement
Community Details
Overview
- Community Lake
- Views Throughout Community
- Mountain Views Throughout Community
- Greenbelt
Amenities
- Community Gazebo
- Community Fire Pit
- Clubhouse
- Community Center
Recreation
- Tennis Courts
- Baseball Field
- Soccer Field
- Community Basketball Court
- Volleyball Courts
- Community Playground
- Lap or Exercise Community Pool
- Park
- Trails
Map
Other Move In Ready Homes in Terraine - Aura Collection
About the Builder
- Terraine - Aura Collection
- Terraine - Reverie Collection
- Terraine
- Terraine
- Sky Ranch - Enclave
- Sky Ranch - Legacy
- Oquirrh West - Oquirrh West Townhomes
- Oquirrh West - Oquirrh West Single Family
- Sky Ranch - Boulder
- Sky Ranch - Cascade
- Sienna Hills - Villages
- Sienna Hills - Zions
- 5818 W Whisper View Ct Unit 336
- 7628 S Clipper Hill Rd W Unit 303
- 6819 S Clever Peak Dr Unit 272
- 5973 W Hal Row Unit 112
- Pierson Farms
- Bingham Heights
- Dry Creek Highlands - Towns
- Dry Creek Highlands - Cottages


