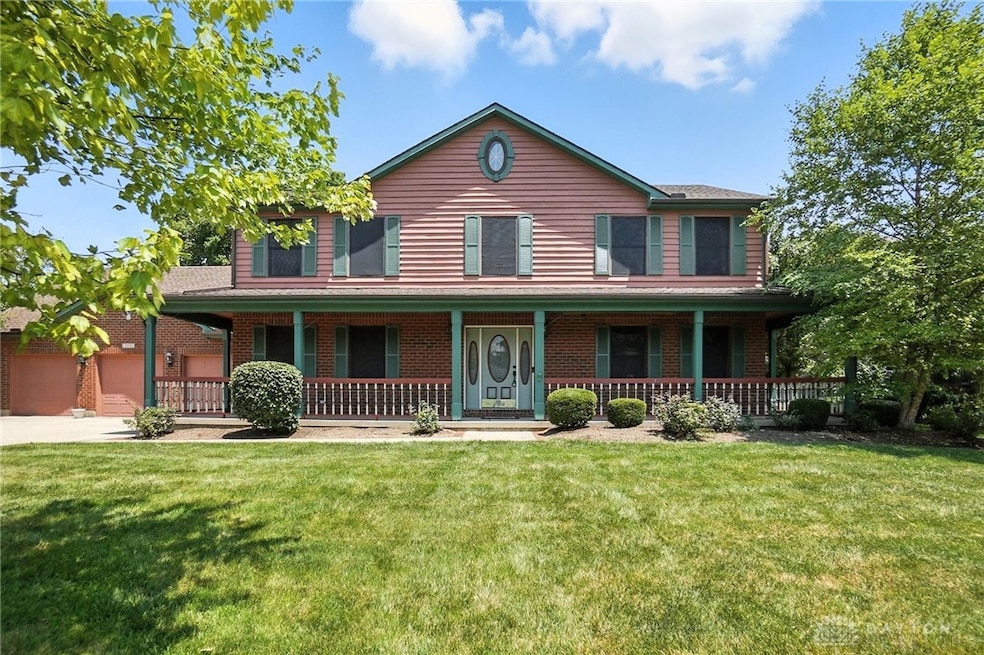
7178 Thundering Herd Place Dayton, OH 45415
Estimated payment $2,665/month
Highlights
- Multiple Fireplaces
- Walk-In Closet
- Surveillance System
- 3 Car Attached Garage
- Patio
- Bathroom on Main Level
About This Home
Beautifully Crafted Custom Home Designed with Family in Mind.This spacious, custom-built home offers comfort, functionality, and quality throughout. Enjoy relaxing on the charming wraparound porch in a welcoming neighborhood setting. Inside, the open foyer flows into a generous great room featuring a wood/gas-burning fireplace. The kitchen offers ample cabinet and counter space, abundant natural light from large windows, and a walk-in pantry. A new dishwasher (2023) adds to the convenience. The main-floor laundry leads directly to the attached three-car garage. Upstairs, you’ll find four large bedrooms and two full bathrooms, with all bedrooms featuring double closets. The primary suite includes a 12-foot walk-in closet and a private bonus room—ideal for a home office—complete with skylights and its own mini-split system.The lower level is designed for entertaining with a wired theater room, kitchenette, rec room, hobby room, and a full bathroom. Outdoors, enjoy both a covered and open patio in the fully fenced, private backyard.Pella windows and doors throughout provide energy efficiency and comfort in every season. This home truly checks all the boxes for modern family living.
Listing Agent
Coldwell Banker Heritage Brokerage Phone: (937) 434-7600 License #0000394164 Listed on: 07/18/2025

Home Details
Home Type
- Single Family
Est. Annual Taxes
- $5,834
Year Built
- 1993
Lot Details
- 0.36 Acre Lot
- Fenced
- Sprinkler System
HOA Fees
- $4 Monthly HOA Fees
Parking
- 3 Car Attached Garage
- Parking Storage or Cabinetry
- Garage Door Opener
Home Design
- Brick Exterior Construction
- Cedar
Interior Spaces
- 3,436 Sq Ft Home
- 2-Story Property
- Ceiling Fan
- Multiple Fireplaces
- Fireplace With Glass Doors
- Electric Fireplace
- Gas Fireplace
- Finished Basement
- Basement Fills Entire Space Under The House
Kitchen
- Range
- Microwave
- Dishwasher
- Trash Compactor
Bedrooms and Bathrooms
- 4 Bedrooms
- Walk-In Closet
- Bathroom on Main Level
Laundry
- Dryer
- Washer
Home Security
- Surveillance System
- Fire and Smoke Detector
Outdoor Features
- Patio
- Shed
Utilities
- Forced Air Heating and Cooling System
- Heating System Uses Natural Gas
Community Details
- Savina Hill Estates Sec 07 Subdivision
Listing and Financial Details
- Assessor Parcel Number M60-25224-0023
Map
Home Values in the Area
Average Home Value in this Area
Tax History
| Year | Tax Paid | Tax Assessment Tax Assessment Total Assessment is a certain percentage of the fair market value that is determined by local assessors to be the total taxable value of land and additions on the property. | Land | Improvement |
|---|---|---|---|---|
| 2024 | $5,834 | $110,330 | $16,540 | $93,790 |
| 2023 | $5,834 | $110,330 | $16,540 | $93,790 |
| 2022 | $5,933 | $87,570 | $13,130 | $74,440 |
| 2021 | $5,950 | $87,570 | $13,130 | $74,440 |
| 2020 | $6,609 | $87,570 | $13,130 | $74,440 |
| 2019 | $6,742 | $80,540 | $10,500 | $70,040 |
| 2018 | $6,760 | $80,540 | $10,500 | $70,040 |
| 2017 | $6,715 | $80,540 | $10,500 | $70,040 |
| 2016 | $6,262 | $73,520 | $10,500 | $63,020 |
| 2015 | $5,753 | $73,520 | $10,500 | $63,020 |
| 2014 | $5,753 | $73,520 | $10,500 | $63,020 |
| 2012 | -- | $87,240 | $17,500 | $69,740 |
Property History
| Date | Event | Price | Change | Sq Ft Price |
|---|---|---|---|---|
| 07/18/2025 07/18/25 | For Sale | $399,900 | -- | $116 / Sq Ft |
Purchase History
| Date | Type | Sale Price | Title Company |
|---|---|---|---|
| Deed | $42,000 | -- |
Mortgage History
| Date | Status | Loan Amount | Loan Type |
|---|---|---|---|
| Previous Owner | $130,400 | New Conventional | |
| Previous Owner | $172,000 | Future Advance Clause Open End Mortgage | |
| Previous Owner | $219,300 | Unknown | |
| Previous Owner | $205,000 | Unknown |
Similar Homes in Dayton, OH
Source: Dayton REALTORS®
MLS Number: 938554
APN: M60-25224-0023
- 7171 Dominican Dr
- 7196 Dominican Dr
- 374 Shadywood Dr
- 7116 Dominican Dr
- 7201 Mckenna Place
- 117 Candle Ct Unit 740
- 555 Raintree Place Unit A
- 174 Candle Ct Unit 12
- 4084 Baronsmere Ct
- 4105 Rundell Dr
- 4176 Gorman Ave
- 4355 Rundell Dr
- 5282 Rahway Ct
- 4237 Glenayre Dr
- 173 Copperfield Dr
- 4311 Reeves Ct
- 164 Copperfield Dr
- 7581 Lockwood St
- 4204 Tradewind Ct
- 4324 Crownwood Ave
- 916 Hile Ln
- 240 Fieldstone Dr
- 601 W Wenger Rd
- 78 Woolery Ln
- 507 S Main St
- 810 Sonora Ct
- 1018 Sunset Dr
- 4921H Bloomfield Dr
- 5291 Wood Creek Rd
- 6344 Sterling Woods Dr
- 417 Bluebell Ct
- 4639 W Wenger Rd
- 4639 W Wenger Rd
- 9000 Springmeadow Ln
- 5 Belle Meadows Dr
- 3303 Shiloh Springs Rd
- 700 Keswick Cir
- 1570 Shiloh Springs Rd Unit 1580
- 121 Old Carriage Dr
- 6045 N Main St






