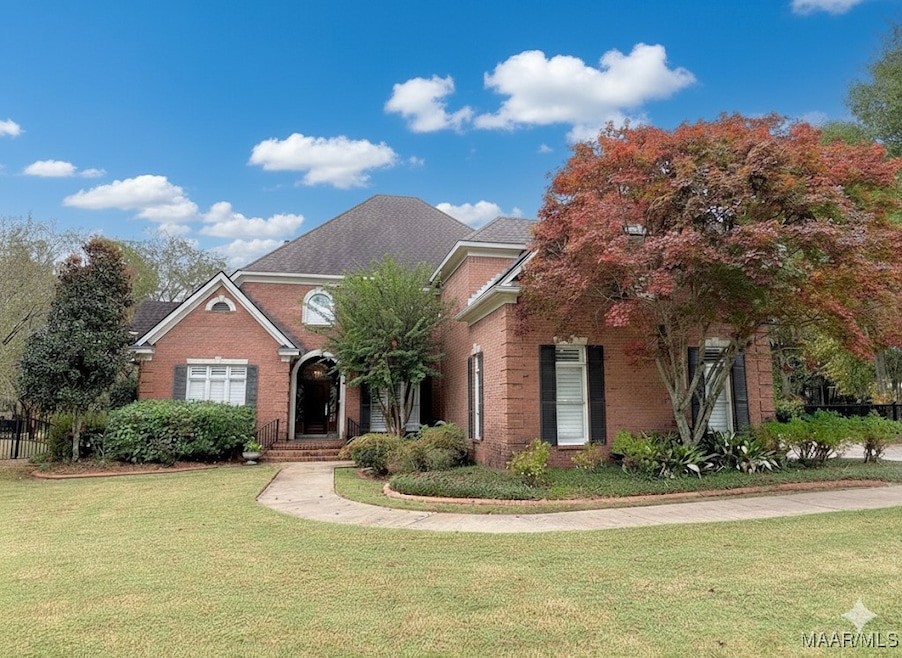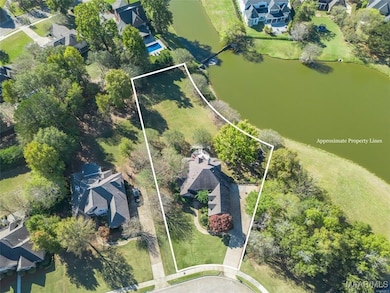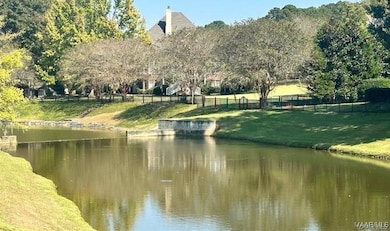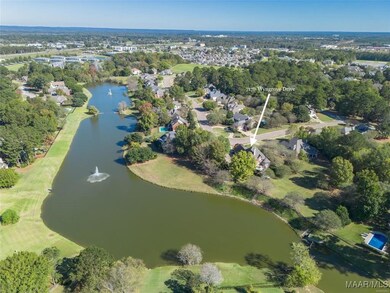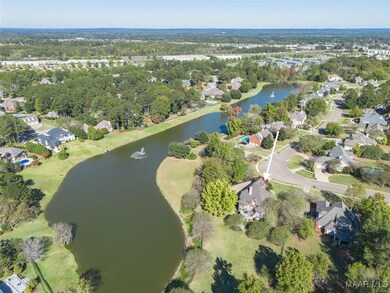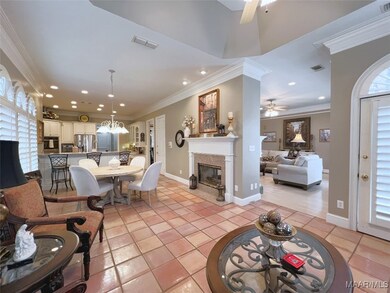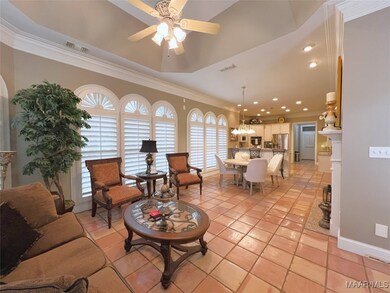7178 Wyngrove Dr Montgomery, AL 36117
East Montgomery NeighborhoodEstimated payment $5,522/month
Highlights
- Water Access
- Mature Trees
- Hydromassage or Jetted Bathtub
- 0.93 Acre Lot
- Deck
- Attic
About This Home
NEW PRICE_SAME DREAM_ Dreaming of a scenic escape with all the perks of city life—welcome to the best of both worlds. Nestled in a scenic waterfront setting yet close to everything you need; this home is perfect for those who love the outdoors without compromising on access. Whether you're and avid golfer, a tennis enthusiast, or just looking for space to unwind-this home invites you to do it all in style as part of the Wynlakes Golf and Country Club. This beautifully situated home is priced to sell. Don’t miss your chance to own in one of Montgomery’s most sought-after neighborhoods. Call today to schedule your personal tour—but don’t wait too long... at this price, it won’t stay on the market for long!
Home Details
Home Type
- Single Family
Est. Annual Taxes
- $6,080
Year Built
- Built in 1997
Lot Details
- 0.93 Acre Lot
- Lot Dimensions are 220x107x299x68x190
- Property is Fully Fenced
- Sprinkler System
- Mature Trees
HOA Fees
- Property has a Home Owners Association
Parking
- 2 Car Attached Garage
- Parking Pad
- Garage Door Opener
- Driveway
Home Design
- Brick Exterior Construction
Interior Spaces
- 6,382 Sq Ft Home
- 2-Story Property
- Central Vacuum
- Tray Ceiling
- High Ceiling
- Double Pane Windows
- Tinted Windows
- Plantation Shutters
- Solar Screens
- Workshop
- Storage
- Washer and Dryer Hookup
- Pull Down Stairs to Attic
- Finished Basement
Kitchen
- Breakfast Bar
- Double Self-Cleaning Oven
- Electric Oven
- Electric Cooktop
- Microwave
- Plumbed For Ice Maker
- Dishwasher
- Kitchen Island
- Disposal
Flooring
- Carpet
- Tile
- Terrazzo
Bedrooms and Bathrooms
- 6 Bedrooms
- Linen Closet
- Walk-In Closet
- Double Vanity
- Hydromassage or Jetted Bathtub
- Garden Bath
- Separate Shower
Home Security
- Home Security System
- Intercom
- Storm Doors
- Fire and Smoke Detector
Outdoor Features
- Water Access
- Balcony
- Deck
- Covered Patio or Porch
- Playground
Schools
- Halcyon Elementary School
- Carr Middle School
- Park Crossing High School
Utilities
- Central Heating and Cooling System
- Heating System Uses Gas
- Heat Pump System
- Programmable Thermostat
- Multiple Water Heaters
- Gas Water Heater
Additional Features
- Energy-Efficient Windows
- City Lot
Community Details
- Wynlakes Subdivision
Listing and Financial Details
- Assessor Parcel Number 09-05-22-2-000-042.025
Map
Home Values in the Area
Average Home Value in this Area
Tax History
| Year | Tax Paid | Tax Assessment Tax Assessment Total Assessment is a certain percentage of the fair market value that is determined by local assessors to be the total taxable value of land and additions on the property. | Land | Improvement |
|---|---|---|---|---|
| 2025 | $6,080 | $126,020 | $16,000 | $110,020 |
| 2024 | $5,684 | $58,390 | $8,000 | $50,390 |
| 2023 | $5,684 | $56,560 | $8,000 | $48,560 |
| 2022 | $1,828 | $51,200 | $8,000 | $43,200 |
| 2021 | $1,839 | $51,520 | $0 | $0 |
| 2020 | $2,368 | $65,990 | $8,000 | $57,990 |
| 2019 | $2,370 | $66,050 | $8,000 | $58,050 |
| 2018 | $2,358 | $64,600 | $8,000 | $56,600 |
| 2017 | $2,271 | $126,680 | $16,000 | $110,680 |
| 2014 | $2,305 | $64,288 | $8,000 | $56,288 |
| 2013 | -- | $60,690 | $8,000 | $52,690 |
Property History
| Date | Event | Price | List to Sale | Price per Sq Ft | Prior Sale |
|---|---|---|---|---|---|
| 08/28/2025 08/28/25 | Price Changed | $920,000 | -2.1% | $144 / Sq Ft | |
| 08/08/2025 08/08/25 | Price Changed | $940,000 | -1.1% | $147 / Sq Ft | |
| 07/11/2025 07/11/25 | Price Changed | $950,500 | -1.0% | $149 / Sq Ft | |
| 06/27/2025 06/27/25 | Price Changed | $959,900 | -1.5% | $150 / Sq Ft | |
| 06/19/2025 06/19/25 | Price Changed | $975,000 | -2.5% | $153 / Sq Ft | |
| 05/24/2025 05/24/25 | For Sale | $999,500 | +13.9% | $157 / Sq Ft | |
| 02/23/2023 02/23/23 | Sold | $877,625 | -2.4% | $138 / Sq Ft | View Prior Sale |
| 02/23/2023 02/23/23 | Pending | -- | -- | -- | |
| 08/10/2022 08/10/22 | For Sale | $899,000 | -- | $141 / Sq Ft |
Purchase History
| Date | Type | Sale Price | Title Company |
|---|---|---|---|
| Warranty Deed | $877,625 | -- |
Source: Montgomery Area Association of REALTORS®
MLS Number: 576681
APN: 09-05-22-2-000-042.025
- 7266 Wynlakes Blvd
- 7208 Brisbane Place
- 7149 Pinecrest Dr
- 7339 Brisbane Place
- 7308 Brisbane Ct
- 7530 Wynford Cir
- 9836 Wyncrest Cir
- 7092 Fain Park Dr
- 8633 Wynford Place
- 7201 Mid Pines Dr
- 9861 Wyncrest Cir
- 7099 Fain Park Dr
- 7117 Fain Park Dr
- 7081 Fain Park Dr
- 7146 Fain Park Loop
- 7036 Fain Park Loop
- 9533 Fendall Hall Cir
- 8324 Wynlakes Blvd
- 8330 Wynlakes Blvd
- 9865 Wynchase Cir
- 7337 Heathermoore Loop
- 8462 Eastchase Pkwy
- 9411 Dunleith
- 2101 Berryhill Rd
- 8850 Crosswind Dr
- 8327 Faith Ln
- 8753 Jamac Ln
- 7554 Pinnacle Point
- 8808 Jamac Ln
- 7384 Pinnacle Point
- 1850 Berryhill Rd
- 8740 Lindsey Ln
- 280 New Haven Blvd
- 7204 Brampton Ln
- 6474 Halcyon Dr
- 414 Woodhaven Ct
- 8201 Vaughn Rd
- 485 Taylor Rd
- 9124 Houndsbay Dr
- 8700 Seaton Blvd
