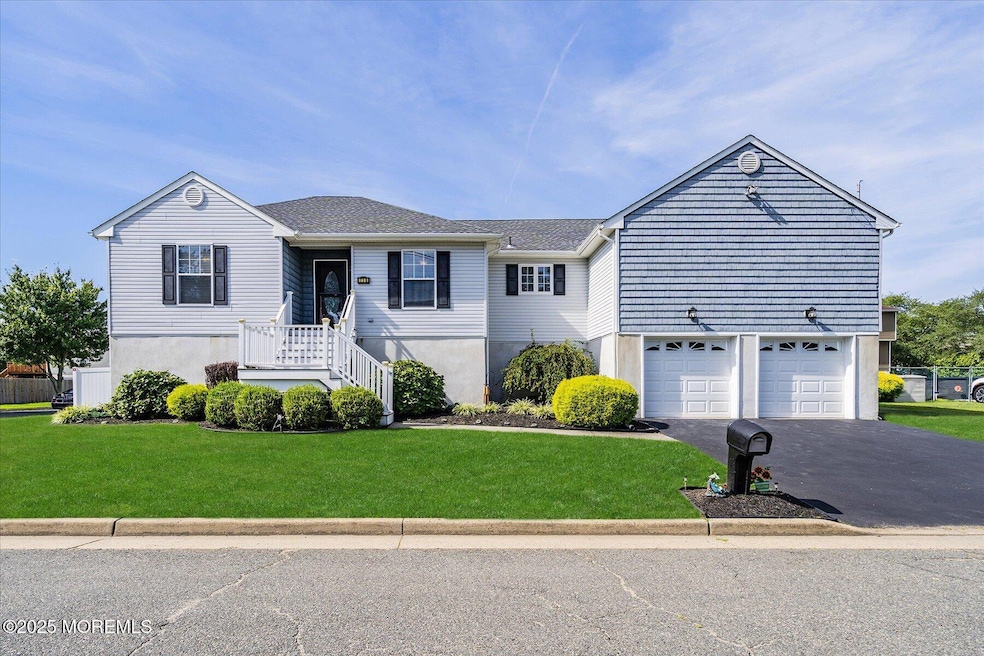
718 9th St Union Beach, NJ 07735
Estimated payment $4,211/month
Highlights
- Hot Property
- Vaulted Ceiling
- Corner Lot
- Deck
- Raised Ranch Architecture
- Granite Countertops
About This Home
Welcome to this move-in ready four-bedroom, two-bath raised ranch ideally located on a corner lot just a few blocks from the beach. A trex deck leads to the inviting front entry, where you'll find a bright living room with vaulted ceilings and a bay window that enhances the natural light.
The kitchen is beautifully appointed with granite countertops and stainless steel appliances, providing both style and functionality. The home's thoughtful layout includes four comfortable bedrooms and two full baths, plus a full basement for ample storage.
Outdoor living is easy with a large fenced-in yard, a deck with an electric awning, and a convenient two-car garage. Recent updates include a newer roof, central air conditioning, and furnace, offering peace of mind and efficiency. This vibrant waterfront community offers sweeping skyline views and a charming small-town atmosphere. Whether enjoying coastal living or commuting with convenience, Union Beach blends relaxed shore life with close proximity to NYC. With its desirable location and recent improvements, this Union Beach home is sure to go quickly!
Listing Agent
Heritage House Sotheby's International Realty License #2321316 Listed on: 09/04/2025

Home Details
Home Type
- Single Family
Est. Annual Taxes
- $9,980
Year Built
- Built in 1991
Lot Details
- Lot Dimensions are 100 x 100
- Fenced
- Corner Lot
Parking
- 2 Car Attached Garage
- Basement Garage
- Double-Wide Driveway
Home Design
- Raised Ranch Architecture
- Shingle Roof
- Vinyl Siding
Interior Spaces
- 1-Story Property
- Vaulted Ceiling
- Light Fixtures
- Awning
- Window Treatments
- Bay Window
- Sliding Doors
- Entrance Foyer
- Living Room
- Dining Room
- Unfinished Basement
- Basement Fills Entire Space Under The House
- Pull Down Stairs to Attic
Kitchen
- Eat-In Kitchen
- Stove
- Dishwasher
- Granite Countertops
Flooring
- Laminate
- Ceramic Tile
Bedrooms and Bathrooms
- 4 Bedrooms
- Walk-In Closet
- 2 Full Bathrooms
- Primary bathroom on main floor
- Dual Vanity Sinks in Primary Bathroom
- Primary Bathroom Bathtub Only
- Primary Bathroom includes a Walk-In Shower
Laundry
- Laundry Room
- Dryer
- Washer
Outdoor Features
- Deck
Schools
- Memorial Elementary And Middle School
- Keyport High School
Utilities
- Forced Air Heating and Cooling System
- Heating System Uses Natural Gas
- Tankless Water Heater
Community Details
- No Home Owners Association
Listing and Financial Details
- Exclusions: Personal belongings. Some furniture negotiable.
- Assessor Parcel Number 50-00059-0000-00001-01
Map
Home Values in the Area
Average Home Value in this Area
Tax History
| Year | Tax Paid | Tax Assessment Tax Assessment Total Assessment is a certain percentage of the fair market value that is determined by local assessors to be the total taxable value of land and additions on the property. | Land | Improvement |
|---|---|---|---|---|
| 2025 | $9,980 | $528,100 | $226,300 | $301,800 |
| 2024 | $9,624 | $484,000 | $196,800 | $287,200 |
| 2023 | $9,624 | $449,700 | $171,100 | $278,600 |
| 2022 | $7,967 | $389,900 | $136,900 | $253,000 |
| 2021 | $7,967 | $350,600 | $124,500 | $226,100 |
| 2020 | $8,358 | $332,200 | $120,800 | $211,400 |
| 2019 | $8,165 | $316,600 | $115,000 | $201,600 |
| 2018 | $7,928 | $295,500 | $100,000 | $195,500 |
| 2017 | $8,468 | $303,400 | $100,000 | $203,400 |
| 2016 | $7,173 | $257,200 | $91,000 | $166,200 |
| 2015 | $7,086 | $258,700 | $100,000 | $158,700 |
| 2014 | $6,691 | $201,400 | $83,500 | $117,900 |
Property History
| Date | Event | Price | Change | Sq Ft Price |
|---|---|---|---|---|
| 09/04/2025 09/04/25 | For Sale | $625,000 | -- | -- |
Purchase History
| Date | Type | Sale Price | Title Company |
|---|---|---|---|
| Deed | -- | -- | |
| Deed | $150,000 | -- |
Mortgage History
| Date | Status | Loan Amount | Loan Type |
|---|---|---|---|
| Open | $230,895 | New Conventional | |
| Closed | $235,600 | Adjustable Rate Mortgage/ARM | |
| Closed | $232,724 | Unknown | |
| Previous Owner | $139,000 | No Value Available |
Similar Homes in Union Beach, NJ
Source: MOREMLS (Monmouth Ocean Regional REALTORS®)
MLS Number: 22526726
APN: 50-00059-0000-00001-01
- 1011 Florence Ave
- 907 Florence Ave
- 1 Campbell St
- 218 Herbert St
- 409 Florence Ave
- 303 Dock St
- 318 Bayview Ave
- 819 Saint John's Ave
- 605 Spruce St
- 235 Park Ave
- 930 Center St Unit 932
- 606 2nd St
- 1 Maple St
- 401 Spruce St
- 727 2nd St
- 17 Vista Shores Dr
- 2 Ellison Ct
- 535 Lorillard Ave
- 204 Morningside Ave
- 106 Newark Ave
- 636 Sydney Ave
- 55 E Front St
- 57 Osborn St Unit 2
- 91 Jackson St
- 251 Atlantic St
- 38 Main St Unit . 3
- 45 Beers St
- 324A Broad St
- 214 4th St Unit B
- 36 Center St
- 544-560 Beachway Ave
- 544 Beachway Ave Unit 2BR
- 137 Seabreeze Way
- 22 Saint Peters Place
- 75 Creek Rd
- 6A Monroe St
- 44 Highland Blvd
- 164 Seeley Ave Unit 3
- 28 Bay Ave
- 26 Highland Blvd Unit 3






