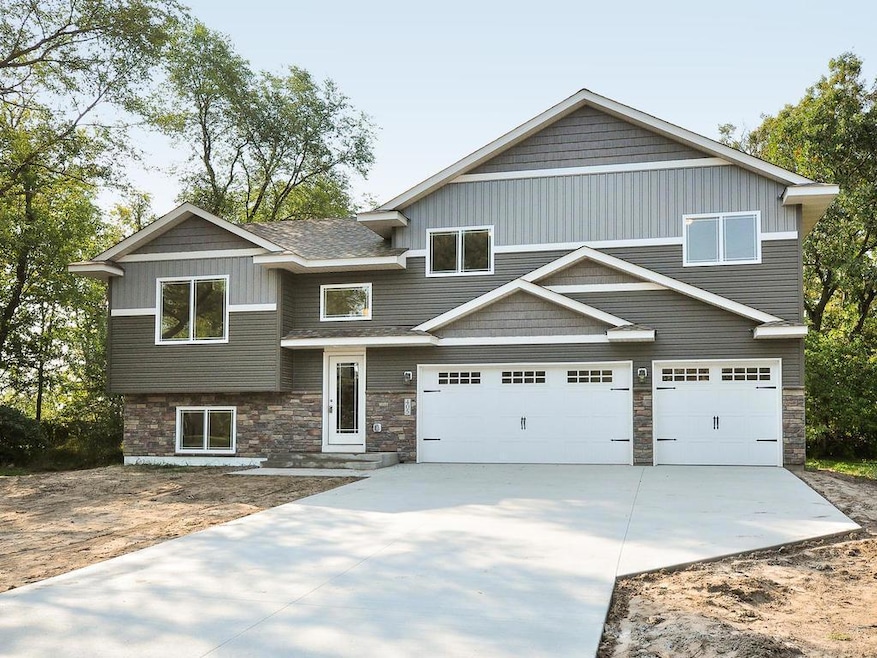
718 Aspen Ct Sandstone, MN 55072
Estimated payment $1,755/month
Total Views
2,472
3
Beds
3
Baths
1,374
Sq Ft
$231
Price per Sq Ft
Highlights
- New Construction
- The kitchen features windows
- Forced Air Heating and Cooling System
- No HOA
- 3 Car Attached Garage
- Combination Kitchen and Dining Room
About This Home
Spacious Kitchen, dining and living room, all 3 bedrooms and bathrooms on the same level, unfinished basement for additional future finished square footage, garage service door and rough in for future garage furnace.
Home Details
Home Type
- Single Family
Est. Annual Taxes
- $280
Year Built
- Built in 2025 | New Construction
Lot Details
- 0.47 Acre Lot
- Lot Dimensions are 237x201x47x154
Parking
- 3 Car Attached Garage
Home Design
- Split Level Home
Interior Spaces
- Combination Kitchen and Dining Room
- Washer and Dryer Hookup
- Unfinished Basement
Kitchen
- Range
- Microwave
- Dishwasher
- The kitchen features windows
Bedrooms and Bathrooms
- 3 Bedrooms
Utilities
- Forced Air Heating and Cooling System
Community Details
- No Home Owners Association
- Jamies Add Subdivision
Listing and Financial Details
- Assessor Parcel Number 0455609000
Map
Create a Home Valuation Report for This Property
The Home Valuation Report is an in-depth analysis detailing your home's value as well as a comparison with similar homes in the area
Home Values in the Area
Average Home Value in this Area
Tax History
| Year | Tax Paid | Tax Assessment Tax Assessment Total Assessment is a certain percentage of the fair market value that is determined by local assessors to be the total taxable value of land and additions on the property. | Land | Improvement |
|---|---|---|---|---|
| 2025 | $280 | $12,700 | $12,700 | $0 |
| 2024 | $514 | $18,500 | $18,500 | $0 |
| 2023 | $316 | $34,600 | $34,600 | $0 |
| 2022 | $250 | $19,300 | $19,300 | $0 |
| 2021 | $292 | $13,300 | $13,300 | $0 |
| 2020 | $294 | $12,300 | $12,300 | $0 |
| 2019 | $630 | $12,300 | $12,300 | $0 |
| 2018 | $268 | $12,300 | $12,300 | $0 |
| 2017 | $280 | $10,700 | $10,700 | $0 |
| 2016 | $272 | $10,700 | $10,700 | $0 |
| 2014 | $250 | $10,500 | $10,500 | $0 |
Source: Public Records
Property History
| Date | Event | Price | Change | Sq Ft Price |
|---|---|---|---|---|
| 06/26/2025 06/26/25 | For Sale | $317,900 | -- | $231 / Sq Ft |
Source: NorthstarMLS
Purchase History
| Date | Type | Sale Price | Title Company |
|---|---|---|---|
| Warranty Deed | $17,500 | Title Hinckley | |
| Warranty Deed | $10,000 | @Title Hinckley | |
| Deed | $10,000 | -- |
Source: Public Records
Mortgage History
| Date | Status | Loan Amount | Loan Type |
|---|---|---|---|
| Open | $216,000 | Construction | |
| Previous Owner | $120,000 | Credit Line Revolving |
Source: Public Records
Similar Homes in Sandstone, MN
Source: NorthstarMLS
MLS Number: 6745866
APN: 045.5609.000
Nearby Homes
- 617 Highway 123 W
- 000 Pine St S
- 57082 Minnesota 23
- 318 Pine Ave S
- 205 Commercial Ave N
- 58xxx Minnesota 23
- 208 4th St
- 402 Grouse St
- 422 Park Ave
- 422 Court Ave N
- 1909 County Hwy 61
- 522 Court Ave N
- 1347 Grouse St
- L4/B26 Court Ave
- L3/B26 Court Ave
- L2/B26 Court Ave
- L1/B26 Court Ave
- 106 Lark St
- TBD Mallard Place
- 52908 Dupuis Rd






