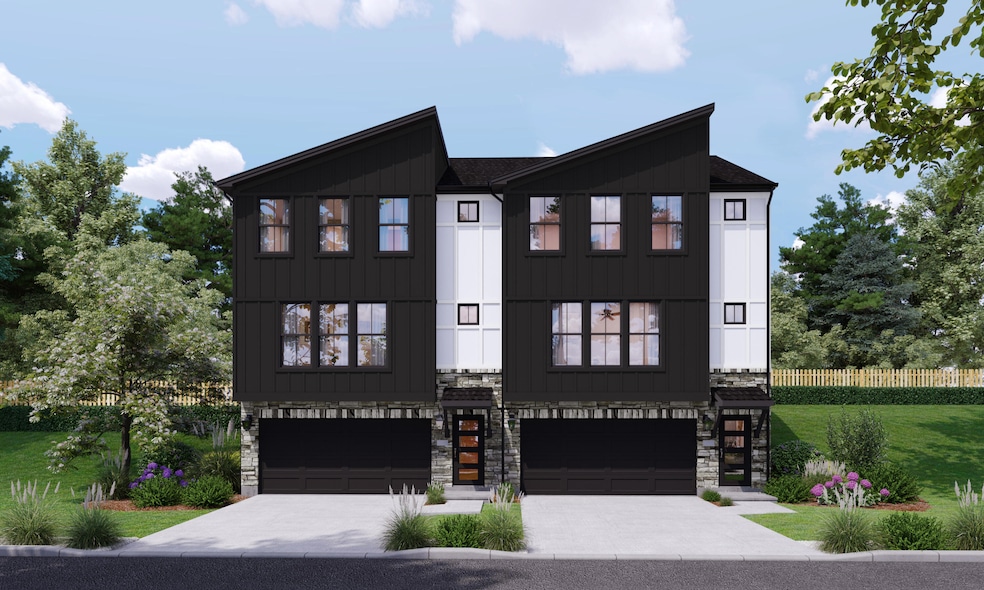718 Belle Ridge Loop Unit 14 Bellevue, KY 41073
Estimated payment $3,152/month
Highlights
- New Construction
- Contemporary Architecture
- Great Room
- Crossroads Elementary School Rated A-
- High Ceiling
- Covered Patio or Porch
About This Home
Introducing The Oak by Cristo Homes in the Reserve at Bellevue—an impressive 3-story townhome offering 3 bedrooms, 2.5 baths, and a finished lower level with nearly 1,955 sq. ft. of modern living space. The open main level features 9-ft ceilings, expansive windows, a sleek 42'' electric fireplace, wood-laminate flooring, and a beautifully appointed kitchen with quartz countertops and tile backsplash. Enjoy a 10' x 10' covered rear patio along with community amenities including a fire-pit gathering area, wooded walking trail, and stunning views of downtown Cincinnati. Stylish, bright, and low-maintenance—The Oak delivers the best of Bellevue living. Located in Campbell County Schools.
Townhouse Details
Home Type
- Townhome
HOA Fees
- $105 Monthly HOA Fees
Parking
- 2 Car Attached Garage
- Front Facing Garage
Home Design
- New Construction
- Home to be built
- Contemporary Architecture
- Poured Concrete
- Shingle Roof
- Stone
Interior Spaces
- 1,955 Sq Ft Home
- 3-Story Property
- High Ceiling
- Electric Fireplace
- Vinyl Clad Windows
- Insulated Windows
- Entrance Foyer
- Great Room
- Formal Dining Room
- Laundry Room
Kitchen
- Eat-In Kitchen
- Electric Oven
- Electric Range
- Microwave
- Dishwasher
- Kitchen Island
Flooring
- Carpet
- Laminate
Bedrooms and Bathrooms
- 3 Bedrooms
- En-Suite Bathroom
- Walk-In Closet
Schools
- Crossroads Elementary School
- Campbell County Middle School
- Campbell County High School
Utilities
- Forced Air Heating and Cooling System
- Heating System Uses Natural Gas
Additional Features
- Covered Patio or Porch
- 1,960 Sq Ft Lot
Community Details
- Stonegate Property Management Association, Phone Number (513) 534-0900
Map
Home Values in the Area
Average Home Value in this Area
Property History
| Date | Event | Price | List to Sale | Price per Sq Ft |
|---|---|---|---|---|
| 11/19/2025 11/19/25 | For Sale | $485,075 | -- | $248 / Sq Ft |
Source: Northern Kentucky Multiple Listing Service
MLS Number: 638148
- 714 Belle Ridge Loop Unit 13
- 706 Belle Ridge Loop Unit 11
- 861 Belle Ridge Loop
- 868 Belle Ridge Loop
- 872 Belle Ridge Loop
- 880 Belle Ridge Loop
- 877 Belle Ridge Loop
- 840 Rossford Run
- 814 Rossford Run
- 5 S Sherry Ln
- 17 Harrison Ave
- 0 Memorial Pkwy Unit Lot 153/154 633472
- 815 Taylor Ave
- 24 Observatory Ave
- 1175 Waterworks Rd
- 219 Cleveland Ave
- 42 E Kimberly Dr
- 57 E Kimberly Dr
- 447 van Voast Ave
- 1147 Waterworks Rd
- 400 Oakwood Dr
- 40 Stacy Ln
- 330 Center St
- 32 Kyles Ln Unit B
- 329 Taylor Ave Unit 5
- 329 Taylor Ave Unit 6
- 132 Park Place Unit A
- 224 6th Ave Unit 2
- 416 6th Ave Unit 2
- 401 Fairfield Ave Unit 1
- 210 Lafayette Ave
- 230 Fairfield Ave Unit 1
- 803 E 6th St Unit 107
- 142 4th Ave
- 1136 Park Ave Unit Lovely 1 bedroom 1 bath
- 200 Water Works Rd
- 284 Manhattan Blvd
- 284 Manhattan Blvd Unit 2
- 284 Manhattan Blvd Unit 1
- 284 Manhattan Blvd Unit 4

