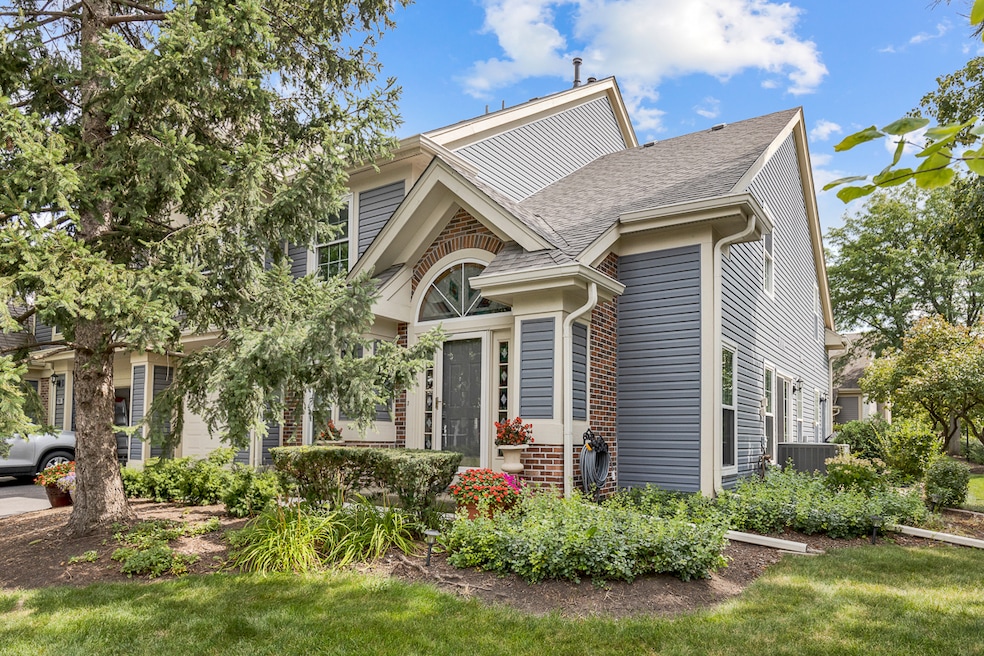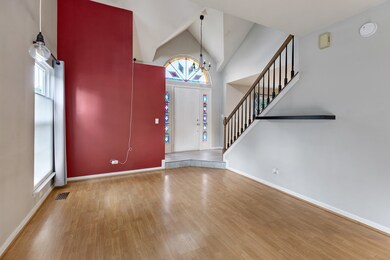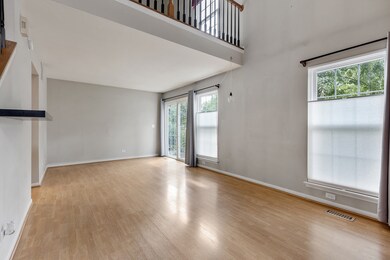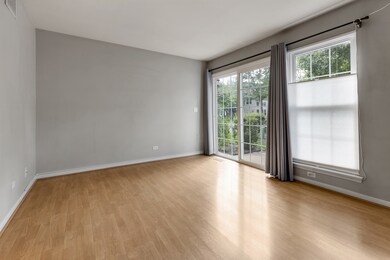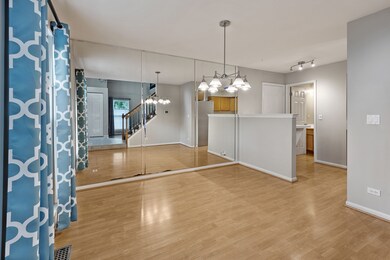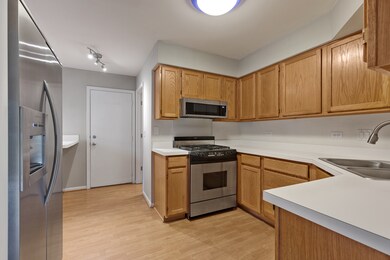
718 Deep Wood Ct Unit 634 Elk Grove Village, IL 60007
Elk Grove Village East NeighborhoodEstimated Value: $303,000 - $325,000
Highlights
- Vaulted Ceiling
- Loft
- Formal Dining Room
- Elk Grove High School Rated A
- End Unit
- 1 Car Attached Garage
About This Home
As of September 2023Don't miss this one! Desirable Ashton model located in Talbot Mills Loft subdivision. You will love how light and bright this home is. Cathedral ceiling entryway. Spacious living room with sliding doors to a patio. Kitchen has breakfast bar with counter & large walk-in pantry. Large loft with vaulted ceiling. Laundry room is on the second floor. Spacious Master Bedroom which has a WALK IN closet. New roof and siding in 2018. HOA fee includes Xfinity Cable and Internet. LOW TAXES! Nearby park. Close to expressways, shopping, library, pavilion. End unit.
Last Agent to Sell the Property
N. W. Village Realty, Inc. License #475133808 Listed on: 08/14/2023
Townhouse Details
Home Type
- Townhome
Est. Annual Taxes
- $2,660
Year Built
- Built in 1990
Lot Details
- 19
HOA Fees
Parking
- 1 Car Attached Garage
- Garage Transmitter
- Garage Door Opener
- Driveway
- Parking Included in Price
Home Design
- Slab Foundation
- Asphalt Roof
Interior Spaces
- 1,400 Sq Ft Home
- 2-Story Property
- Vaulted Ceiling
- Ceiling Fan
- Family Room
- Living Room
- Formal Dining Room
- Loft
Kitchen
- Range
- Microwave
- Dishwasher
- Disposal
Flooring
- Carpet
- Laminate
Bedrooms and Bathrooms
- 2 Bedrooms
- 2 Potential Bedrooms
- Dual Sinks
Laundry
- Laundry Room
- Dryer
- Washer
Home Security
Schools
- Adm Richard E Byrd Elementary Sc
- Grove Junior High School
- Elk Grove High School
Utilities
- Forced Air Heating and Cooling System
- Heating System Uses Natural Gas
- Lake Michigan Water
- Cable TV Available
Additional Features
- Patio
- End Unit
Listing and Financial Details
- Homeowner Tax Exemptions
Community Details
Overview
- Association fees include insurance, tv/cable, exterior maintenance, lawn care, snow removal, internet
- 4 Units
- Beth Association, Phone Number (847) 985-4055
- Talbots Mill Subdivision, Ashton Floorplan
Recreation
- Park
Pet Policy
- Dogs and Cats Allowed
Security
- Resident Manager or Management On Site
- Storm Screens
Ownership History
Purchase Details
Home Financials for this Owner
Home Financials are based on the most recent Mortgage that was taken out on this home.Purchase Details
Home Financials for this Owner
Home Financials are based on the most recent Mortgage that was taken out on this home.Similar Homes in Elk Grove Village, IL
Home Values in the Area
Average Home Value in this Area
Purchase History
| Date | Buyer | Sale Price | Title Company |
|---|---|---|---|
| Deluca Carla A | $280,000 | Citywide Title | |
| Hutchings Steven J | $90,000 | -- |
Mortgage History
| Date | Status | Borrower | Loan Amount |
|---|---|---|---|
| Closed | Deluca Carla A | $6,000 | |
| Previous Owner | Deluca Carla A | $245,000 | |
| Previous Owner | Hutchings Steven J | $50,000 | |
| Previous Owner | Hutchings Steven J | $81,558 | |
| Previous Owner | Hutchings Steven J | $25,000 | |
| Previous Owner | Hutchings Steven J | $128,850 |
Property History
| Date | Event | Price | Change | Sq Ft Price |
|---|---|---|---|---|
| 09/15/2023 09/15/23 | Sold | $280,000 | 0.0% | $200 / Sq Ft |
| 08/17/2023 08/17/23 | Pending | -- | -- | -- |
| 08/14/2023 08/14/23 | For Sale | $279,900 | -- | $200 / Sq Ft |
Tax History Compared to Growth
Tax History
| Year | Tax Paid | Tax Assessment Tax Assessment Total Assessment is a certain percentage of the fair market value that is determined by local assessors to be the total taxable value of land and additions on the property. | Land | Improvement |
|---|---|---|---|---|
| 2024 | $4,699 | $22,656 | $3,354 | $19,302 |
| 2023 | $4,699 | $22,656 | $3,354 | $19,302 |
| 2022 | $4,699 | $22,656 | $3,354 | $19,302 |
| 2021 | $2,660 | $12,912 | $2,071 | $10,841 |
| 2020 | $2,623 | $12,912 | $2,071 | $10,841 |
| 2019 | $2,684 | $14,453 | $2,071 | $12,382 |
| 2018 | $3,299 | $15,460 | $1,775 | $13,685 |
| 2017 | $3,291 | $15,460 | $1,775 | $13,685 |
| 2016 | $3,298 | $15,460 | $1,775 | $13,685 |
| 2015 | $3,203 | $14,586 | $1,578 | $13,008 |
| 2014 | $3,174 | $14,586 | $1,578 | $13,008 |
| 2013 | $3,322 | $15,499 | $1,578 | $13,921 |
Agents Affiliated with this Home
-
Johnny Christensen

Seller's Agent in 2023
Johnny Christensen
N. W. Village Realty, Inc.
(847) 533-0667
72 in this area
102 Total Sales
-
Lakshmi Veeramasuneni

Buyer's Agent in 2023
Lakshmi Veeramasuneni
RE/MAX
(630) 408-6721
1 in this area
33 Total Sales
Map
Source: Midwest Real Estate Data (MRED)
MLS Number: 11859399
APN: 08-31-403-006-1112
- 1297 Old Mill Ln Unit 534
- 1226 Old Mill Ln Unit 721
- 1228 Old Mill Ln Unit 722
- 1259 Old Mill Ln Unit 434
- 1018 Savoy Ct Unit 125714
- 419 W Pierce Rd
- 344 Dorchester Ln
- 1009 Huntington Dr Unit 7043
- 450 Banbury Ave
- 938 Charlela Ln Unit 140360
- 215 Brighton Rd
- 937 Huntington Dr Unit 60200
- 540 Biesterfield Rd Unit 104A
- 1500 Worden Way
- 127 Tottenham Ln
- 926 Willow St
- 815 Leicester Rd Unit A211
- 898 Wellington Ave Unit 218
- 898 Wellington Ave Unit 310
- 107 W Theodore Ln
- 718 Deep Wood Ct Unit 634
- 716 Deep Wood Ct Unit 631
- 720 Deep Wood Ct Unit 633
- 714 Deep Wood Ct Unit 632
- 714 Deep Wood Ct Unit 714
- 722 Deep Wood Ct Unit 622
- 724 Deep Wood Ct Unit 621
- 712 Deep Wood Ct Unit 671
- 728 Deep Wood Ct Unit 623
- 706 Deep Wood Ct Unit 644
- 726 Deep Wood Ct Unit 624
- 708 Deep Wood Ct Unit 643
- 1258 Old Mill Ln Unit 674
- 710 Deep Wood Ct Unit 672
- 715 Deep Wood Ct Unit 562
- 1288 Old Mill Ln Unit 641
- 1286 Old Mill Ln Unit 642
- 731 Deep Wood Ct Unit 572
- 730 Deep Wood Ct Unit 694
- 705 Deep Wood Ct Unit 543
