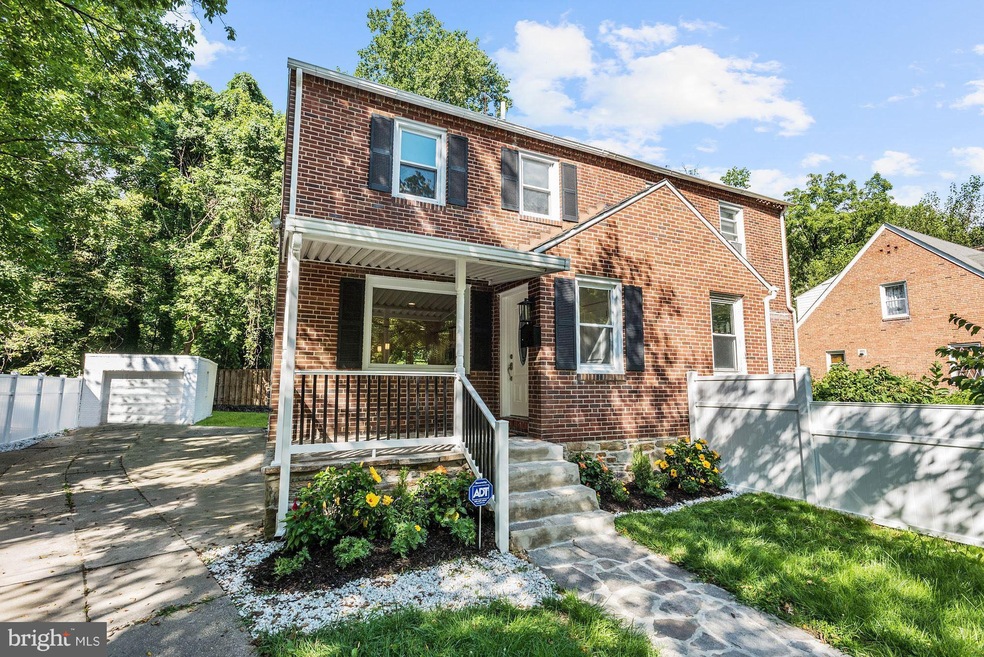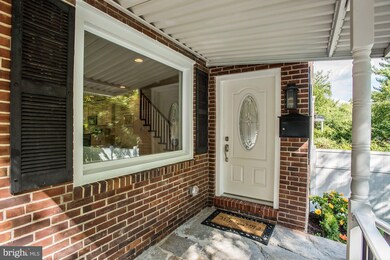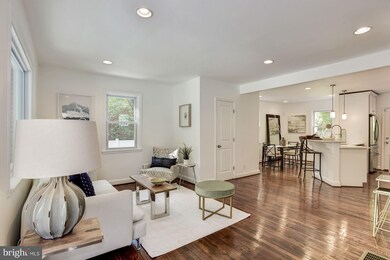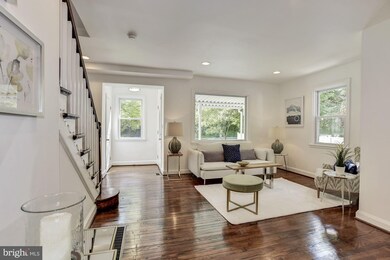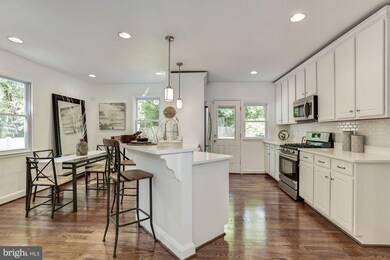
718 E Belvedere Ave Baltimore, MD 21212
Chinquapin Park NeighborhoodHighlights
- Eat-In Gourmet Kitchen
- Colonial Architecture
- Backs to Trees or Woods
- Open Floorplan
- Deck
- 3-minute walk to Evesham Park
About This Home
As of December 2017High-end renovation steps away from Belvedere Square! Open floor plan featuring a luxurious kitchen complete with quartz countertops, modern cabinetry, Samsung stainless steel appliances & Kohler fixtures. 4 bedrooms, 2 full baths & 1 powder room. Spa-like baths with glass enclosed shower. Trane HVAC system, plumbing, and electrical. Fenced yard with detached, 1-car garage! ADT pulse alarm system.
Townhouse Details
Home Type
- Townhome
Est. Annual Taxes
- $2,711
Year Built
- Built in 1942
Lot Details
- 8,712 Sq Ft Lot
- Privacy Fence
- Back Yard Fenced
- Backs to Trees or Woods
- Property is in very good condition
Parking
- 1 Car Detached Garage
- Front Facing Garage
- Garage Door Opener
- Off-Street Parking
Home Design
- Semi-Detached or Twin Home
- Colonial Architecture
- Brick Exterior Construction
- Slate Roof
Interior Spaces
- Property has 3 Levels
- Open Floorplan
- Ceiling Fan
- Recessed Lighting
- Double Pane Windows
- Vinyl Clad Windows
- Window Screens
- Entrance Foyer
- Family Room
- Living Room
- Dining Room
- Wood Flooring
- Alarm System
- Washer and Dryer Hookup
Kitchen
- Eat-In Gourmet Kitchen
- Breakfast Area or Nook
- Gas Oven or Range
- Self-Cleaning Oven
- Microwave
- Ice Maker
- Dishwasher
- Upgraded Countertops
Bedrooms and Bathrooms
- 4 Bedrooms
- En-Suite Primary Bedroom
- 2.5 Bathrooms
Finished Basement
- Heated Basement
- Walk-Up Access
- Rear Basement Entry
- Basement Windows
Outdoor Features
- Deck
- Outdoor Storage
Utilities
- Forced Air Heating and Cooling System
- Vented Exhaust Fan
- Programmable Thermostat
- 60 Gallon+ Electric Water Heater
Listing and Financial Details
- Tax Lot 031
- Assessor Parcel Number 0327545133 031
Community Details
Overview
- No Home Owners Association
- Rosebank Subdivision
Security
- Carbon Monoxide Detectors
- Fire and Smoke Detector
Ownership History
Purchase Details
Home Financials for this Owner
Home Financials are based on the most recent Mortgage that was taken out on this home.Purchase Details
Home Financials for this Owner
Home Financials are based on the most recent Mortgage that was taken out on this home.Purchase Details
Purchase Details
Purchase Details
Purchase Details
Similar Homes in Baltimore, MD
Home Values in the Area
Average Home Value in this Area
Purchase History
| Date | Type | Sale Price | Title Company |
|---|---|---|---|
| Deed | $219,900 | Lakeside Title Co | |
| Deed | $55,000 | Residential Title & Escrow C | |
| Deed | $95,798 | None Available | |
| Deed | $95,000 | -- | |
| Deed | $68,000 | -- | |
| Deed | $43,000 | -- |
Mortgage History
| Date | Status | Loan Amount | Loan Type |
|---|---|---|---|
| Open | $12,219 | FHA | |
| Closed | $9,683 | FHA | |
| Closed | $12,710 | New Conventional | |
| Closed | $14,853 | FHA | |
| Open | $215,916 | FHA | |
| Previous Owner | $132,844 | FHA |
Property History
| Date | Event | Price | Change | Sq Ft Price |
|---|---|---|---|---|
| 12/11/2017 12/11/17 | Sold | $219,900 | 0.0% | $124 / Sq Ft |
| 09/26/2017 09/26/17 | Pending | -- | -- | -- |
| 09/22/2017 09/22/17 | Price Changed | $219,900 | 0.0% | $124 / Sq Ft |
| 09/22/2017 09/22/17 | For Sale | $219,900 | -4.3% | $124 / Sq Ft |
| 08/14/2017 08/14/17 | Pending | -- | -- | -- |
| 08/10/2017 08/10/17 | For Sale | $229,900 | 0.0% | $129 / Sq Ft |
| 08/09/2017 08/09/17 | Price Changed | $229,900 | +318.0% | $129 / Sq Ft |
| 10/20/2016 10/20/16 | Sold | $55,000 | +77.4% | $46 / Sq Ft |
| 07/18/2016 07/18/16 | Pending | -- | -- | -- |
| 07/07/2016 07/07/16 | For Sale | $31,000 | -- | $26 / Sq Ft |
Tax History Compared to Growth
Tax History
| Year | Tax Paid | Tax Assessment Tax Assessment Total Assessment is a certain percentage of the fair market value that is determined by local assessors to be the total taxable value of land and additions on the property. | Land | Improvement |
|---|---|---|---|---|
| 2025 | $3,570 | $159,267 | -- | -- |
| 2024 | $3,570 | $152,000 | $30,000 | $122,000 |
| 2023 | $3,415 | $145,400 | $0 | $0 |
| 2022 | $3,276 | $138,800 | $0 | $0 |
| 2021 | $3,120 | $132,200 | $30,000 | $102,200 |
| 2020 | $3,035 | $128,600 | $0 | $0 |
| 2019 | $2,936 | $125,000 | $0 | $0 |
| 2018 | $2,865 | $121,400 | $30,000 | $91,400 |
| 2017 | $2,788 | $118,133 | $0 | $0 |
| 2016 | $2,563 | $114,867 | $0 | $0 |
| 2015 | $2,563 | $111,600 | $0 | $0 |
| 2014 | $2,563 | $111,600 | $0 | $0 |
Agents Affiliated with this Home
-
Creig Northrop

Seller's Agent in 2017
Creig Northrop
Creig Northrop Team of Long & Foster
(410) 884-8354
567 Total Sales
-
Zachary Bryant

Seller Co-Listing Agent in 2017
Zachary Bryant
Creig Northrop Team of Long & Foster
(910) 746-7000
268 Total Sales
-
Nancy Ware

Buyer's Agent in 2017
Nancy Ware
Certified Home Specialists Realty Inc.
(410) 984-3839
1 in this area
41 Total Sales
-
Eileen Bumba

Seller's Agent in 2016
Eileen Bumba
Long & Foster
(410) 790-1757
79 Total Sales
-
Eugene Elias

Buyer's Agent in 2016
Eugene Elias
E Squared Real Estate Services
(443) 506-7210
53 Total Sales
Map
Source: Bright MLS
MLS Number: 1000175237
APN: 5133-031
- 5802 Clearspring Rd
- 909 E Lake Ave
- 840 Benninghaus Rd
- 437,439,441,443,&445 Kenneth Square
- 912 Evesham Ave
- 5622 Alhambra Ave
- 1033 Marlau Dr
- 1024 Dartmouth Rd
- 5600 Govane Ave
- 1049 Reverdy Rd
- 616 Harwood Ave
- 6309 Clearspring Rd
- 516 Harwood Ave
- 518 Harwood Ave
- 6112 Chinquapin Pkwy
- 411 Lyman Ave
- 508 Harwood Ave
- 619 Harwood Ave
- 1103 E Northern Pkwy
- 313 E Lake Ave
