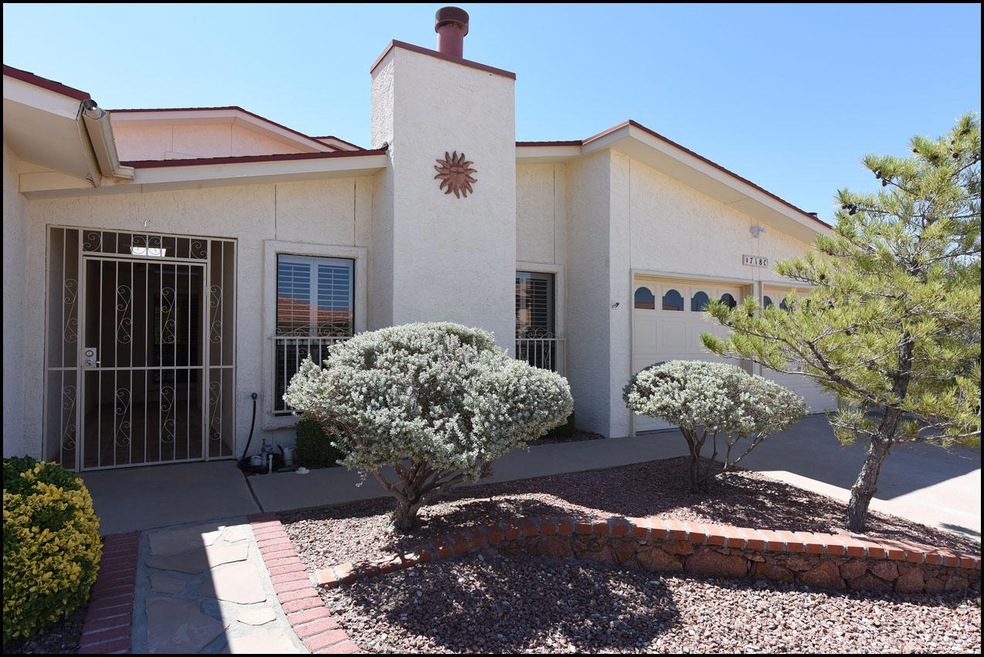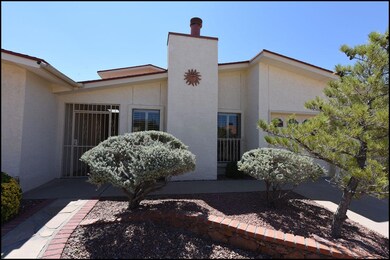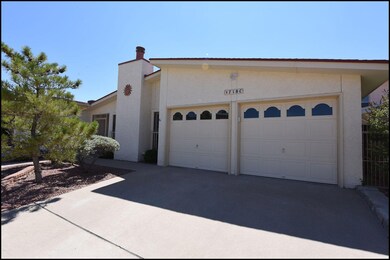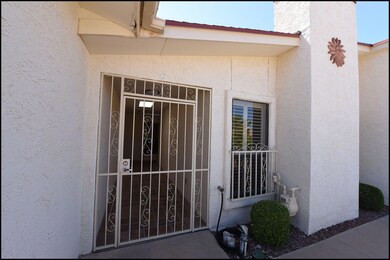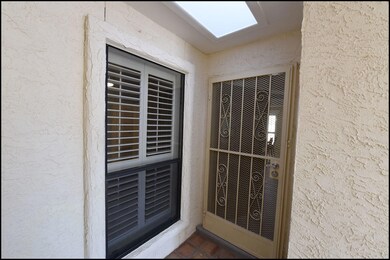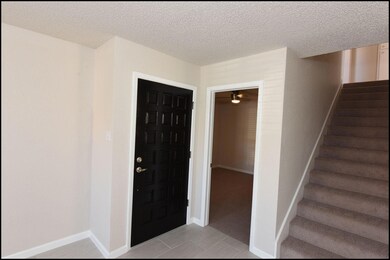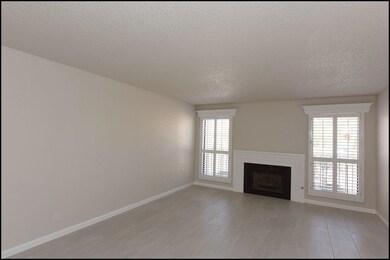
718 Espada Dr Unit C El Paso, TX 79912
Chaparral Park North NeighborhoodHighlights
- Main Floor Primary Bedroom
- 1 Fireplace
- Quartz Countertops
- Coronado High School Rated A-
- Great Room
- Lawn
About This Home
As of July 2020Fabulous views and a beautiful back yard enhance this crisp beautifully updated town home offered at an affordable price.
Painted, remodeled baths and kitchen, modern tile flooring downstairs and updated carpet in bedrooms, granite and quartz counter tops, Kohler fixtures, trendy lighting, built in pantry in breakfast area, plantation shutters. Great design with master and guest area downstairs with pretty updated baths, two bedrooms and bath upstairs, spacious bright great room with fireplace, formal dining, pretty remodeled kitchen and adjoining morning room. Refrigerated air too. Backyard paradise with south sun and lots of shade, green and lush.
City lights and mountain views year round.
Lightly lived in and well loved. convenient area close to Coronado Country Club.
Last Agent to Sell the Property
Sandy Messer And Associates License #0273363 Listed on: 05/01/2020
Townhouse Details
Home Type
- Townhome
Est. Annual Taxes
- $3,795
Year Built
- Built in 1980
Lot Details
- 8,276 Sq Ft Lot
- North Facing Home
- Wrought Iron Fence
- Back Yard Fenced
- Landscaped
- Sprinklers on Timer
- Lawn
Home Design
- Flat Roof Shape
- Pitched Roof
- Shingle Roof
- Stucco Exterior
Interior Spaces
- 1,936 Sq Ft Home
- 2-Story Property
- Built-In Features
- Recessed Lighting
- 1 Fireplace
- Shutters
- Great Room
- Living Room
- Dining Room
- Home Office
- Washer and Dryer Hookup
- Property Views
Kitchen
- Breakfast Area or Nook
- Free-Standing Gas Oven
- Dishwasher
- Quartz Countertops
- Flat Panel Kitchen Cabinets
- Disposal
Flooring
- Carpet
- Tile
Bedrooms and Bathrooms
- 4 Bedrooms
- Primary Bedroom on Main
- Walk-In Closet
- Granite Bathroom Countertops
- Dual Vanity Sinks in Primary Bathroom
Home Security
Parking
- Attached Garage
- Two Garage Doors
Outdoor Features
- Covered patio or porch
Schools
- Rivera Elementary School
- Morehead Middle School
- Coronado High School
Utilities
- Two cooling system units
- Refrigerated Cooling System
- Multiple Heating Units
- Heating System Uses Natural Gas
- Gas Water Heater
Listing and Financial Details
- Homestead Exemption
- Assessor Parcel Number S373999002A0470
Community Details
Overview
- No Home Owners Association
- Sierra Del Sol Subdivision
Security
- Fire and Smoke Detector
Similar Homes in El Paso, TX
Home Values in the Area
Average Home Value in this Area
Property History
| Date | Event | Price | Change | Sq Ft Price |
|---|---|---|---|---|
| 07/02/2020 07/02/20 | Sold | -- | -- | -- |
| 05/01/2020 05/01/20 | Pending | -- | -- | -- |
| 05/01/2020 05/01/20 | For Sale | $219,900 | +10.6% | $114 / Sq Ft |
| 10/25/2017 10/25/17 | Sold | -- | -- | -- |
| 09/26/2017 09/26/17 | Pending | -- | -- | -- |
| 09/20/2017 09/20/17 | For Sale | $198,900 | +30.0% | $103 / Sq Ft |
| 06/09/2017 06/09/17 | Sold | -- | -- | -- |
| 05/22/2017 05/22/17 | Pending | -- | -- | -- |
| 05/17/2017 05/17/17 | For Sale | $152,944 | -- | $79 / Sq Ft |
Tax History Compared to Growth
Agents Affiliated with this Home
-
Sandy Messer

Seller's Agent in 2020
Sandy Messer
Sandy Messer And Associates
(915) 329-6111
29 in this area
138 Total Sales
-
John DeMorris
J
Seller Co-Listing Agent in 2020
John DeMorris
Sandy Messer And Associates
(915) 487-1767
3 in this area
36 Total Sales
-
Non-Member Non-Member
N
Buyer's Agent in 2020
Non-Member Non-Member
Non-Member
-
Carleen Barth
C
Seller's Agent in 2017
Carleen Barth
KAI Commercial Partners, LLC
1 in this area
3 Total Sales
-
Rosa Diaz
R
Seller's Agent in 2017
Rosa Diaz
Century 21 The Edge
(915) 240-1403
1 in this area
45 Total Sales
-
Elena Bradley
E
Seller Co-Listing Agent in 2017
Elena Bradley
Century 21 The Edge
(915) 581-5922
2 in this area
27 Total Sales
Map
Source: Greater El Paso Association of REALTORS®
MLS Number: 826655
APN: S373-999-002A-0470
- 6170 Los Robles Dr
- 6464 Snowheights Ct
- 766 Espada Dr Unit C
- 428 Stonebluff Rd
- 6212 Constellation Dr
- 532 Satellite Dr
- 536 Satellite Dr
- 6201 Escondido Dr Unit 7-C
- 6201 Escondido Dr Unit 7-D
- 6201 Escondido Dr Unit 8-A
- 6236 Pino Real Dr
- 6350 Escondido Dr Unit A-24
- 6249 Westwind Dr
- 6253 Westwind Dr
- 6224 Los Altos Dr
- 500 Thunderbird Dr Unit 109
- 71 Northwind Dr
- 350 Thunderbird Dr Unit 59
- 350 Thunderbird Dr Unit F45
- 628 Spring Crest Dr
