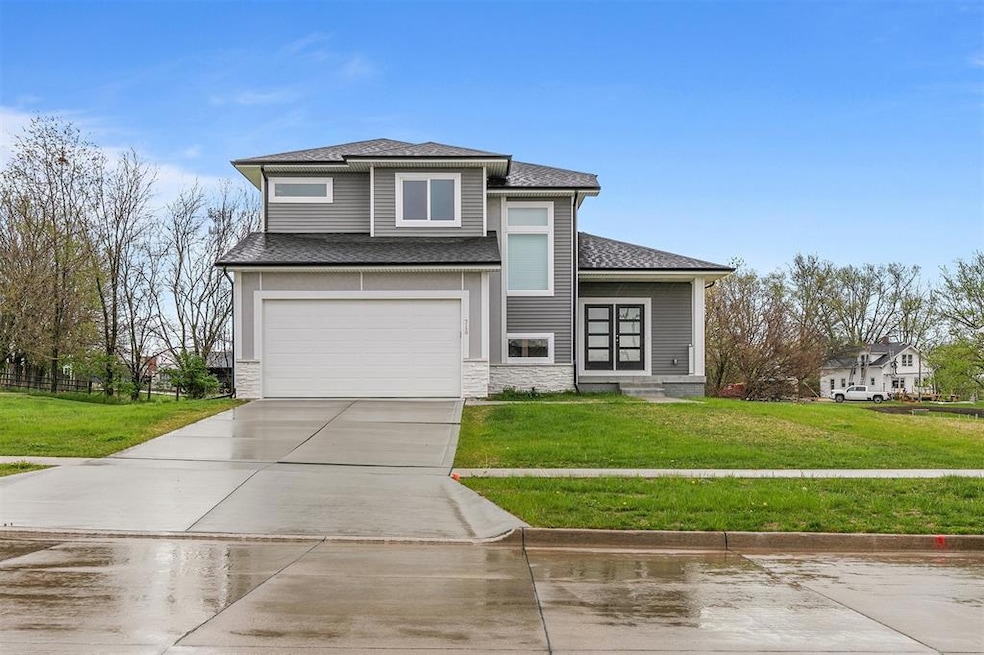Estimated payment $2,768/month
Highlights
- No HOA
- Walk-In Pantry
- Central Air
- Pella High School Rated A-
- Eat-In Kitchen
- Dining Area
About This Home
""BACK ON THE MARKET - BUYER FINANCING FELL THROUGH "" This beautifully designed 2-story walk-out home in Pella offers 3 bedrooms, 2.5 baths, and approximately 1,800 square feet of modern living space. The main level features a spacious great room with an electric fireplace, drop zone, and half bath. The kitchen is a chef’s dream with quartz countertops, a 10 ft center island, and a walk-in pantry. Enjoy seamless indoor-outdoor living with access to the backyard and patio off the dining area.
Upstairs, you'll find a large primary suite with a walk-in closet, and double vanities. Two additional bedrooms, a full bathroom, and a conveniently located laundry area round out the upper level. This home combines comfort, style, and functionality—all in a desirable Pella neighborhood.
Please note: The 2024 estimated property taxes (payable September 2025/March 2026) are $6,659.10, based on an assessed value of $448,350, per Marion County. Offers to be made to American International Relocations Solutions not seller listed on the assessor site.
Home Details
Home Type
- Single Family
Est. Annual Taxes
- $6,924
Year Built
- Built in 2023
Lot Details
- 0.35 Acre Lot
- Lot Dimensions are 119.36x129.2
Home Design
- Asphalt Shingled Roof
- Stone Siding
- Vinyl Siding
Interior Spaces
- 1,858 Sq Ft Home
- 2-Story Property
- Electric Fireplace
- Dining Area
- Carpet
- Unfinished Basement
- Walk-Out Basement
Kitchen
- Eat-In Kitchen
- Walk-In Pantry
- Stove
- Microwave
- Dishwasher
Bedrooms and Bathrooms
- 3 Bedrooms
Laundry
- Laundry on upper level
- Dryer
- Washer
Parking
- 2 Car Attached Garage
- Driveway
Utilities
- Central Air
- Heating System Uses Gas
Community Details
- No Home Owners Association
- Built by Destiny Homes
Listing and Financial Details
- Assessor Parcel Number 000001365018000
Map
Home Values in the Area
Average Home Value in this Area
Tax History
| Year | Tax Paid | Tax Assessment Tax Assessment Total Assessment is a certain percentage of the fair market value that is determined by local assessors to be the total taxable value of land and additions on the property. | Land | Improvement |
|---|---|---|---|---|
| 2024 | $6,924 | $448,350 | $79,910 | $368,440 |
| 2023 | $14 | $900 | $900 | $0 |
| 2022 | $16 | $950 | $950 | $0 |
| 2021 | $16 | $900 | $900 | $0 |
| 2020 | $16 | $900 | $900 | $0 |
Property History
| Date | Event | Price | Change | Sq Ft Price |
|---|---|---|---|---|
| 09/17/2025 09/17/25 | Pending | -- | -- | -- |
| 09/02/2025 09/02/25 | Price Changed | $414,900 | -1.2% | $223 / Sq Ft |
| 08/18/2025 08/18/25 | Price Changed | $419,900 | -1.2% | $226 / Sq Ft |
| 07/30/2025 07/30/25 | For Sale | $424,900 | 0.0% | $229 / Sq Ft |
| 07/29/2025 07/29/25 | Off Market | $424,900 | -- | -- |
| 07/23/2025 07/23/25 | Price Changed | $424,900 | -1.2% | $229 / Sq Ft |
| 07/14/2025 07/14/25 | Price Changed | $429,900 | -2.3% | $231 / Sq Ft |
| 06/25/2025 06/25/25 | Price Changed | $439,900 | -1.8% | $237 / Sq Ft |
| 05/30/2025 05/30/25 | Price Changed | $447,900 | -1.5% | $241 / Sq Ft |
| 05/09/2025 05/09/25 | For Sale | $454,900 | 0.0% | $245 / Sq Ft |
| 05/05/2025 05/05/25 | Pending | -- | -- | -- |
| 04/29/2025 04/29/25 | For Sale | $454,900 | +18.8% | $245 / Sq Ft |
| 12/15/2023 12/15/23 | Sold | $382,979 | +1.9% | $222 / Sq Ft |
| 09/15/2023 09/15/23 | Pending | -- | -- | -- |
| 09/15/2023 09/15/23 | For Sale | $376,000 | -- | $218 / Sq Ft |
Mortgage History
| Date | Status | Loan Amount | Loan Type |
|---|---|---|---|
| Closed | $38,297 | New Conventional |
Source: Des Moines Area Association of REALTORS®
MLS Number: 716814
APN: 1365018000
- 1540 Hazel St
- 1537 Hazel St
- 1533 Hazel St
- 1529 Hazel St
- tbd Hazel St
- TBD Country Club St
- 1525 Hazel St
- 1505 Hazel St
- 1501 Hazel St
- 213 Timberview Cir
- 212 Lynch Ln
- 211 Lynch Ln
- 213 Lynch Ln
- 212 Timberview Cir
- 204 Timberview Cir
- 200 Timberview Cir
- 112 Timberview Cir
- 108 Timberview Cir
- 104 Timberview Cir
- 100 Timberview Cir







