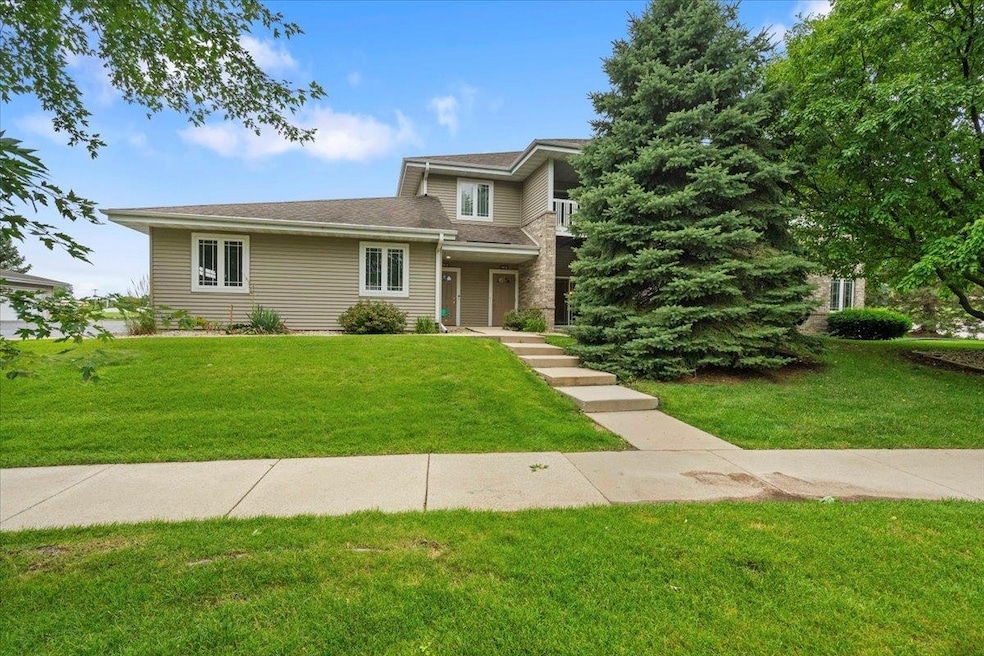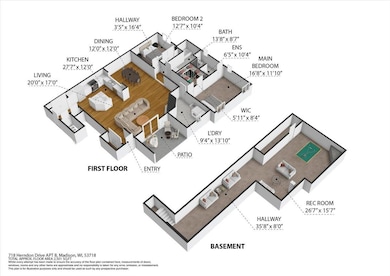
718 Herndon Dr Unit B Madison, WI 53718
East Madison NeighborhoodEstimated payment $2,435/month
Highlights
- Very Popular Property
- Wood Flooring
- Great Room
- Open Floorplan
- Main Floor Bedroom
- Walk-In Closet
About This Home
Charming and spacious 2 bed, 2 bath ranch condo with desirable zero-entry front and garage access for added accessibility. Step into this open layout condo, featuring kitchen with tons of cabinet space. Eat at the large island or at the expansive dining area. Cozy up at the gas fireplace in the living room and sip morning coffee on your private, walk out patio off of living room. The expansive primary suite boasts a full ensuite bath and a large walk-in closet. Next to primary suite, enjoy the over-sized, main level laundry room with ample workspace and storage. The finished basement offers over 700 square feet of additional living space, and even more storage. Attached 2-car garage adds convenience to this thoughtfully designed, move-in ready home! Make this yours today!
Listing Agent
Real Broker LLC Brokerage Phone: 608-770-3333 License #59425-90 Listed on: 07/15/2025

Property Details
Home Type
- Condominium
Est. Annual Taxes
- $4,958
Year Built
- Built in 2002
HOA Fees
- $250 Monthly HOA Fees
Home Design
- Garden Home
- Ranch Property
- Brick Exterior Construction
- Poured Concrete
- Vinyl Siding
- Stone Exterior Construction
Interior Spaces
- Open Floorplan
- Gas Fireplace
- Great Room
- Wood Flooring
- Partially Finished Basement
- Partial Basement
Kitchen
- Breakfast Bar
- Oven or Range
- Microwave
- Dishwasher
- Kitchen Island
- Disposal
Bedrooms and Bathrooms
- 2 Bedrooms
- Main Floor Bedroom
- Walk-In Closet
- 2 Full Bathrooms
- Bathroom on Main Level
Laundry
- Laundry on main level
- Dryer
- Washer
Parking
- Garage
- Garage Door Opener
Accessible Home Design
- Accessible Approach with Ramp
- Low Pile Carpeting
- Ramped or Level from Garage
Schools
- Kennedy Elementary School
- Whitehorse Middle School
- Lafollette High School
Utilities
- Forced Air Cooling System
- Water Softener
Additional Features
- Patio
- Private Entrance
- Property is near a bus stop
Community Details
- Association fees include trash removal, snow removal, common area maintenance, common area insurance, reserve fund, lawn maintenance
- 4 Units
- Located in the Buckey Trail Condominium master-planned community
- Greenbelt
Listing and Financial Details
- Assessor Parcel Number 0710-122-2002-7
Map
Home Values in the Area
Average Home Value in this Area
Tax History
| Year | Tax Paid | Tax Assessment Tax Assessment Total Assessment is a certain percentage of the fair market value that is determined by local assessors to be the total taxable value of land and additions on the property. | Land | Improvement |
|---|---|---|---|---|
| 2024 | $9,917 | $300,000 | $34,500 | $265,500 |
| 2023 | $4,353 | $260,900 | $30,000 | $230,900 |
| 2021 | $4,393 | $222,400 | $20,700 | $201,700 |
| 2020 | $4,486 | $211,800 | $19,700 | $192,100 |
| 2019 | $4,604 | $207,600 | $19,300 | $188,300 |
| 2018 | $4,598 | $207,600 | $19,300 | $188,300 |
| 2017 | $4,764 | $207,600 | $19,300 | $188,300 |
| 2016 | $3,983 | $169,500 | $19,300 | $150,200 |
| 2015 | $4,026 | $169,500 | $19,300 | $150,200 |
| 2014 | $4,029 | $169,500 | $19,300 | $150,200 |
| 2013 | $3,566 | $167,600 | $19,300 | $148,300 |
Property History
| Date | Event | Price | Change | Sq Ft Price |
|---|---|---|---|---|
| 07/18/2025 07/18/25 | For Sale | $319,900 | 0.0% | $129 / Sq Ft |
| 07/15/2025 07/15/25 | Off Market | $319,900 | -- | -- |
Purchase History
| Date | Type | Sale Price | Title Company |
|---|---|---|---|
| Warranty Deed | -- | None Listed On Document |
Mortgage History
| Date | Status | Loan Amount | Loan Type |
|---|---|---|---|
| Previous Owner | $90,000 | Adjustable Rate Mortgage/ARM | |
| Previous Owner | $54,500 | Unknown | |
| Previous Owner | $55,000 | New Conventional | |
| Previous Owner | $30,500 | Unknown |
Similar Homes in Madison, WI
Source: South Central Wisconsin Multiple Listing Service
MLS Number: 2004394
APN: 0710-122-2002-7
- 802 Herndon Dr Unit C
- 6302 Merritt Ridge
- 3460 Palace Rd
- 6341 Maywick Dr
- 1109 Mclean Dr
- 6121 Fredericksburg Ln
- 452 Galileo Dr
- 302 E Hill Pkwy
- 6634 Broad Creek Blvd
- 328 Venus Way
- 10 Vienna Cir
- 6119 Saturn Dr
- 720 Orion Trail
- 244 Wind Stone Dr
- 510 Milky Way
- 5827 Gemini Dr Unit 5827
- 16 Katherine Ct
- 205 Wyalusing Dr
- 6155 Dell Dr Unit 3
- 6145 Dell Dr Unit 2
- 925 Harrington Dr
- 319-327 E Hill Pkwy
- 6601 Radford Dr
- 5909 Sharpsburg Dr
- 769 N Star Dr
- 252 East Hill Pkwy
- 6853 Littlemore Dr
- 818 N Star Dr
- 5816 Halley Way
- 841 Jupiter Dr
- 825 Jupiter Dr
- 5801 Gemini Dr
- 5850 Charon Ln
- 834 Jupiter Dr
- 109 Alena Ln
- 6518 Milwaukee St
- 734 Jupiter Dr
- 6809 Milwaukee St Unit 6809 Milwaukee St #302
- 6180 Driscoll Dr
- 502 Apollo Way






