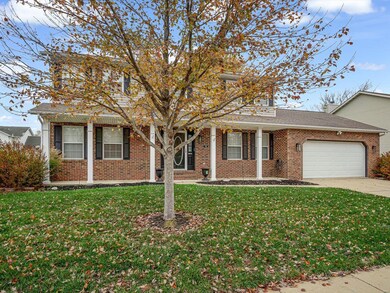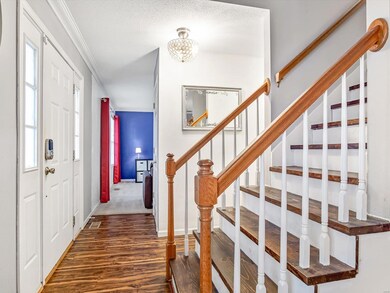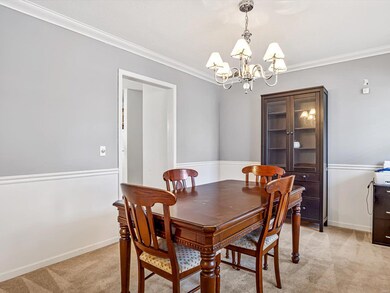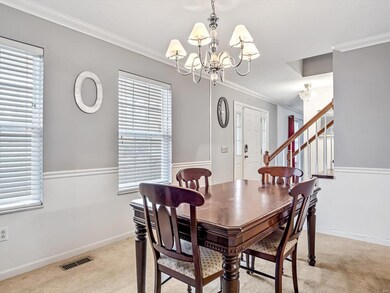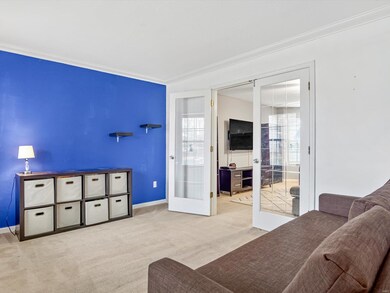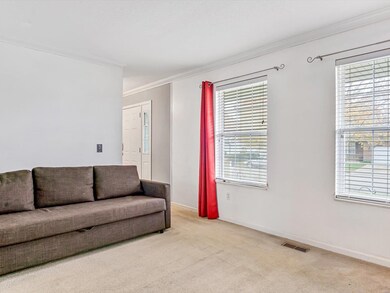
718 Highcliff Dr O Fallon, IL 62269
Highlights
- Traditional Architecture
- Sun or Florida Room
- Brick or Stone Veneer
- Evans Elementary School Rated A-
- 2 Car Attached Garage
- Living Room
About This Home
As of January 2025This conveniently located two-story residence offers 4 bedrooms and 2.5 bathrooms, perfectly blending comfort, style, and convenience. Step into the spacious eat-in kitchen, perfect for casual meals or entertaining, or host elegant dinners in the formal dining room. The living room, complete with a cozy wood-burning fireplace, is ideal for relaxing evenings. A glass sunroom invites you to bask in natural light year-round, overlooking the backyard enclosed by a newer vinyl privacy fence. Bonus room off the foyer would be an ideal office. Upstairs, the expansive primary en-suite serves as a tranquil retreat, while the second-floor laundry adds a touch of modern convenience. Nestled in a quiet cul-de-sac, this home is just minutes from top-rated schools, shopping, dining, and easy highway access. It offers a peaceful suburban setting without sacrificing accessibility. Don’t miss the chance to call this incredible property yours—schedule your showing today!
Last Agent to Sell the Property
RE/MAX Alliance License #475139886 Listed on: 11/30/2024

Home Details
Home Type
- Single Family
Est. Annual Taxes
- $5,533
Year Built
- Built in 1995
Lot Details
- 9,583 Sq Ft Lot
- Fenced
- Level Lot
Parking
- 2 Car Attached Garage
- Driveway
Home Design
- Traditional Architecture
- Brick or Stone Veneer
- Vinyl Siding
Interior Spaces
- 2,264 Sq Ft Home
- 2-Story Property
- Wood Burning Fireplace
- Family Room
- Living Room
- Dining Room
- Sun or Florida Room
Kitchen
- <<microwave>>
- Dishwasher
- Disposal
Bedrooms and Bathrooms
- 4 Bedrooms
Schools
- Ofallon Dist 90 Elementary And Middle School
- Ofallon High School
Utilities
- Forced Air Heating System
Listing and Financial Details
- Assessor Parcel Number 04-31.0-109-005
Ownership History
Purchase Details
Home Financials for this Owner
Home Financials are based on the most recent Mortgage that was taken out on this home.Purchase Details
Home Financials for this Owner
Home Financials are based on the most recent Mortgage that was taken out on this home.Purchase Details
Home Financials for this Owner
Home Financials are based on the most recent Mortgage that was taken out on this home.Purchase Details
Home Financials for this Owner
Home Financials are based on the most recent Mortgage that was taken out on this home.Similar Homes in the area
Home Values in the Area
Average Home Value in this Area
Purchase History
| Date | Type | Sale Price | Title Company |
|---|---|---|---|
| Warranty Deed | $275,000 | Abstracts & Titles | |
| Warranty Deed | $192,000 | Fatic | |
| Warranty Deed | $202,500 | So Il Title Center | |
| Warranty Deed | $192,000 | Freedom Land Title |
Mortgage History
| Date | Status | Loan Amount | Loan Type |
|---|---|---|---|
| Open | $233,750 | New Conventional | |
| Closed | $233,750 | New Conventional | |
| Previous Owner | $75,638 | New Conventional | |
| Previous Owner | $182,307 | VA | |
| Previous Owner | $196,128 | VA | |
| Previous Owner | $179,900 | New Conventional | |
| Previous Owner | $182,250 | Purchase Money Mortgage | |
| Previous Owner | $185,136 | VA | |
| Previous Owner | $106,768 | Unknown | |
| Previous Owner | $108,000 | Unknown | |
| Previous Owner | $130,750 | VA |
Property History
| Date | Event | Price | Change | Sq Ft Price |
|---|---|---|---|---|
| 01/13/2025 01/13/25 | Sold | $275,000 | -5.1% | $121 / Sq Ft |
| 12/18/2024 12/18/24 | Pending | -- | -- | -- |
| 11/30/2024 11/30/24 | For Sale | $289,900 | +5.4% | $128 / Sq Ft |
| 11/14/2024 11/14/24 | Off Market | $275,000 | -- | -- |
| 01/06/2016 01/06/16 | Sold | $192,000 | -4.0% | $85 / Sq Ft |
| 12/08/2015 12/08/15 | Pending | -- | -- | -- |
| 07/15/2015 07/15/15 | For Sale | $199,900 | -- | $88 / Sq Ft |
Tax History Compared to Growth
Tax History
| Year | Tax Paid | Tax Assessment Tax Assessment Total Assessment is a certain percentage of the fair market value that is determined by local assessors to be the total taxable value of land and additions on the property. | Land | Improvement |
|---|---|---|---|---|
| 2023 | $5,533 | $72,855 | $9,654 | $63,201 |
| 2022 | $5,233 | $66,981 | $8,876 | $58,105 |
| 2021 | $5,348 | $67,196 | $8,904 | $58,292 |
| 2020 | $4,828 | $63,608 | $8,429 | $55,179 |
| 2019 | $4,708 | $63,608 | $8,429 | $55,179 |
| 2018 | $4,573 | $61,761 | $8,184 | $53,577 |
| 2017 | $4,670 | $60,845 | $9,917 | $50,928 |
| 2016 | $4,652 | $59,425 | $9,686 | $49,739 |
| 2014 | $4,292 | $58,738 | $9,574 | $49,164 |
| 2013 | $5,186 | $59,927 | $9,571 | $50,356 |
Agents Affiliated with this Home
-
Jennifer Teske

Seller's Agent in 2025
Jennifer Teske
RE/MAX
(618) 541-1010
4 in this area
279 Total Sales
-
Payton Blaylock

Buyer's Agent in 2025
Payton Blaylock
eXp Realty
(618) 780-4622
12 in this area
291 Total Sales
-
Kay MacIntire

Seller's Agent in 2016
Kay MacIntire
Coldwell Banker Brown Realtors
(618) 558-5770
13 in this area
75 Total Sales
-
Default Zmember
D
Buyer's Agent in 2016
Default Zmember
Zdefault Office
(314) 984-9111
75 in this area
8,742 Total Sales
Map
Source: MARIS MLS
MLS Number: MIS24071408
APN: 04-31.0-109-005
- 648 Shamrock Dr
- 643 Titan Dr Unit 21
- 810 Misty Valley Rd
- 754 Michael St Unit 10
- 422 Colleen Dr
- 508 Joy Dr
- 161 Eagle Ridge Unit 163-306
- 108 W Orchard St
- 425 Eagle Terrace Dr
- 121 Douglas St
- 119 Douglas St
- 318 Joy Dr
- 208 Evergreen Dr
- 415 S Oak St
- 905 Montebello Ln
- 100 White Pine Ave
- 126 Cottage Hill Dr
- 512 S Vine St
- 603 Parkview Dr
- 204 W State St

