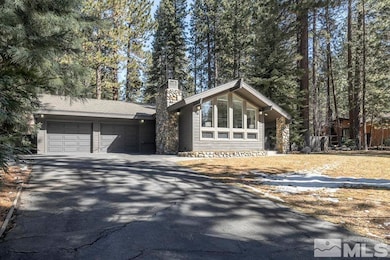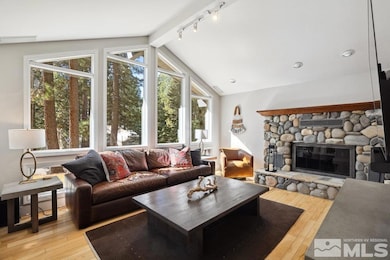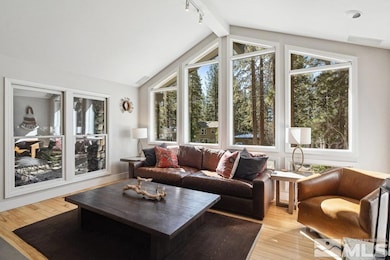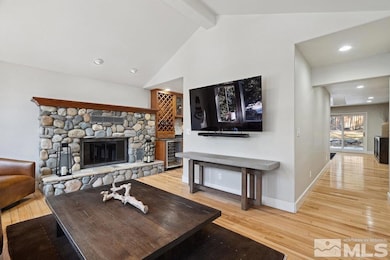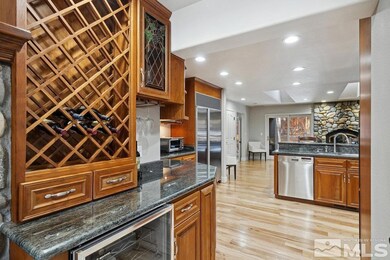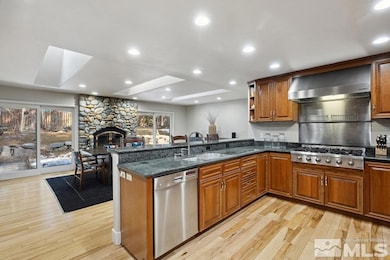
718 James Ln Incline Village, NV 89451
Estimated payment $21,117/month
Highlights
- Wood Flooring
- 2 Fireplaces
- Double Oven
- Incline High School Rated A-
About This Home
Embrace the coveted Incline Village lifestyle in this beautifully updated single-story home, nestled in the sought-after Lakeview neighborhood. Just a short stroll from the pristine shores of Lake Tahoe, this property at low elevation offers the perfect balance of tranquility & convenience. Imagine spending your days on the beach, followed by evenings relaxing on the expansive patio, gathered by the fire pit with friends & family, or soaking in the hot tub under the Tahoe stars. See extended remarks…, This meticulously maintained residence sits on a generous, level 0.41-acre lot, showcasing mature trees and professional landscaping, creating a private oasis. The spacious 2,251 sq ft interior boasts gleaming hardwood floors, high ceilings, three river rock fireplaces, HunterDouglas motorized shades, and an abundance of natural light streaming through skylights, creating a warm and inviting atmosphere. The gourmet kitchen is a chef's dream, featuring Sub-Zero and THOR appliances, granite countertops, a large walk-in pantry, and a Marvel wine refrigerator – perfect for entertaining. The master suite is a true retreat with a river rock fireplace, spa-like bath, and direct access to the patio. A second primary suite offers flexibility for guests or multi-generational living. With a Generac whole-house generator, RV/boat parking, and an attached 2-car garage with epoxy floors and storage, this home is as practical as it is luxurious. Don't miss this opportunity to live the Tahoe dream!
Listing Agent
Keller Williams Group One Inc. License #S.55942 Listed on: 03/19/2025

Home Details
Home Type
- Single Family
Est. Annual Taxes
- $10,910
Year Built
- Built in 1967
Lot Details
- 0.41 Acre Lot
- Property is zoned TA_L
Parking
- 2 Car Garage
Home Design
- Pitched Roof
Interior Spaces
- 2,251 Sq Ft Home
- 2 Fireplaces
Kitchen
- Double Oven
- Dishwasher
- Disposal
Flooring
- Wood
- Carpet
Bedrooms and Bathrooms
- 4 Bedrooms
- 3 Full Bathrooms
Laundry
- Dryer
- Washer
Schools
- Incline Elementary School
- Incline Village Middle School
- Incline Village High School
Utilities
- Internet Available
Listing and Financial Details
- Assessor Parcel Number 12219515
Map
Home Values in the Area
Average Home Value in this Area
Tax History
| Year | Tax Paid | Tax Assessment Tax Assessment Total Assessment is a certain percentage of the fair market value that is determined by local assessors to be the total taxable value of land and additions on the property. | Land | Improvement |
|---|---|---|---|---|
| 2025 | $10,910 | $445,440 | $367,500 | $77,940 |
| 2024 | $10,910 | $430,093 | $350,000 | $80,093 |
| 2023 | $10,611 | $407,751 | $332,500 | $75,251 |
| 2022 | $10,439 | $382,836 | $315,000 | $67,836 |
| 2021 | $10,158 | $347,913 | $280,000 | $67,913 |
| 2020 | $9,933 | $334,212 | $266,000 | $68,212 |
| 2019 | $9,668 | $319,240 | $252,000 | $67,240 |
| 2018 | $9,410 | $318,240 | $252,000 | $66,240 |
| 2017 | $9,161 | $311,775 | $245,000 | $66,775 |
| 2016 | $8,949 | $314,572 | $245,000 | $69,572 |
| 2015 | $8,933 | $276,806 | $210,000 | $66,806 |
| 2014 | $8,697 | $262,152 | $192,500 | $69,652 |
| 2013 | -- | $222,045 | $152,250 | $69,795 |
Property History
| Date | Event | Price | Change | Sq Ft Price |
|---|---|---|---|---|
| 03/18/2025 03/18/25 | For Sale | $3,600,000 | +56.5% | $1,599 / Sq Ft |
| 08/11/2020 08/11/20 | Sold | $2,300,000 | +7.0% | $1,022 / Sq Ft |
| 07/12/2020 07/12/20 | Pending | -- | -- | -- |
| 07/09/2020 07/09/20 | For Sale | $2,150,000 | +31.2% | $955 / Sq Ft |
| 05/11/2018 05/11/18 | Sold | $1,638,450 | -7.2% | $655 / Sq Ft |
| 04/10/2018 04/10/18 | Pending | -- | -- | -- |
| 10/06/2017 10/06/17 | For Sale | $1,765,000 | -- | $706 / Sq Ft |
Purchase History
| Date | Type | Sale Price | Title Company |
|---|---|---|---|
| Bargain Sale Deed | $2,300,000 | Ticor Title Incline Village | |
| Interfamily Deed Transfer | -- | None Available | |
| Interfamily Deed Transfer | -- | None Available | |
| Bargain Sale Deed | $1,638,500 | First American Titlle Iv | |
| Bargain Sale Deed | $1,638,500 | First American Title Iv | |
| Bargain Sale Deed | $1,169,000 | First American Title | |
| Deed | $719,000 | First American Title Co | |
| Grant Deed | $372,500 | Western Title Company Inc |
Mortgage History
| Date | Status | Loan Amount | Loan Type |
|---|---|---|---|
| Open | $1,500,000 | New Conventional | |
| Previous Owner | $350,000 | New Conventional | |
| Previous Owner | $818,300 | Stand Alone First | |
| Previous Owner | $298,000 | No Value Available | |
| Closed | $37,250 | No Value Available |
Similar Homes in Incline Village, NV
Source: Northern Nevada Regional MLS
MLS Number: 250003369
APN: 122-195-15
- 720 Mays Blvd
- 725 Lynda Ct
- 725 Joyce Ln
- 106 Slott Peak
- 647 Martis Peak Rd
- 347 Cottonwood Ct
- 347 Cottonwood Ct
- 736 Kelly Dr
- 735 Betty Ln
- 735 Betty Ln Unit B
- 628 Martis Peak Rd
- 811 Southwood Blvd Unit 30
- 820 Oriole Way Unit 51
- 807 Alder Ave Unit 11
- 807 Alder Ave Unit 10
- 807 Alder Ave Unit 38
- 807 Alder Ave Unit 90
- 807 Alder Ave Unit 49
- 383 Willow Ct Unit 3
- 326 Aspen Leaf Ln

