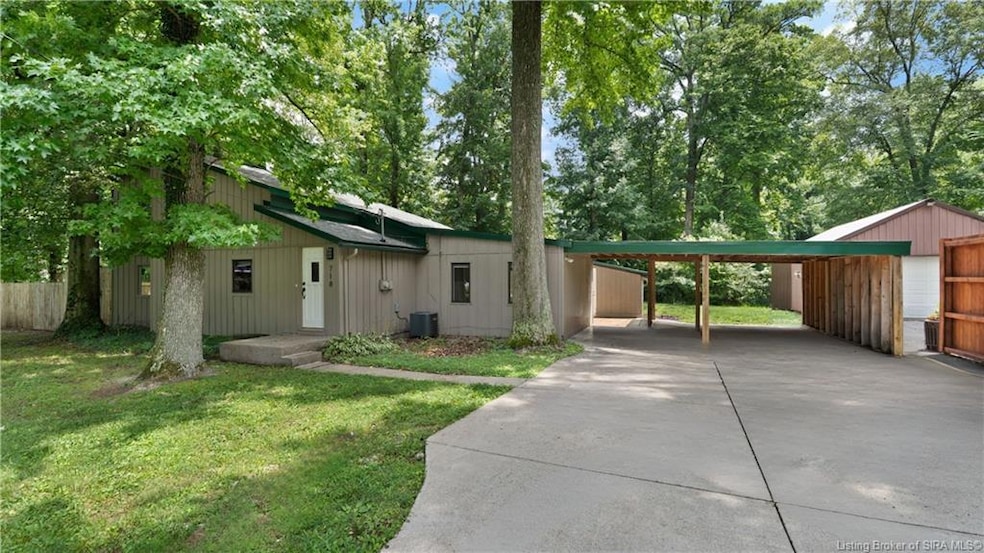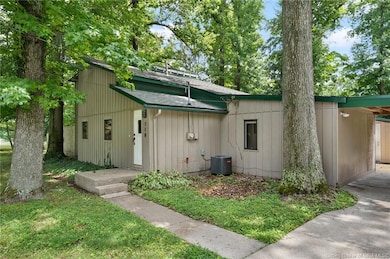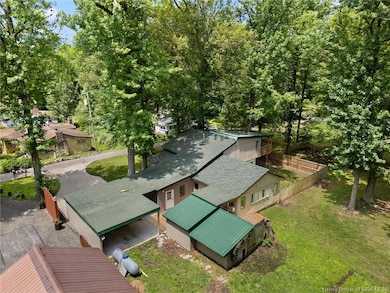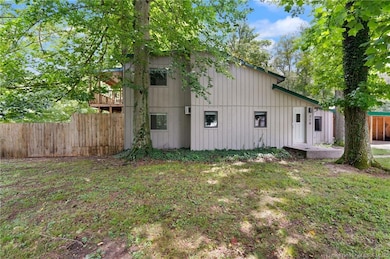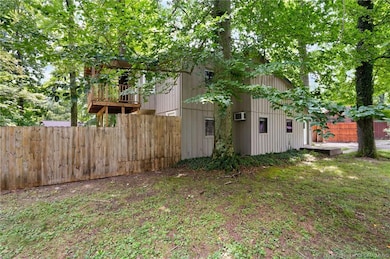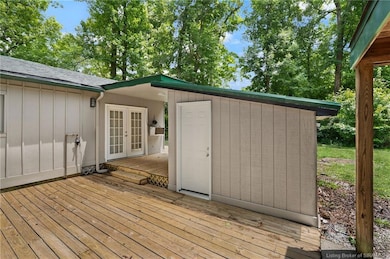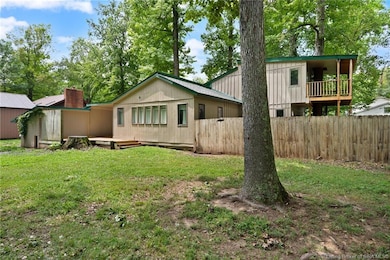
718 Meyers Grove Cir Clarksville, IN 47129
Estimated payment $1,464/month
Highlights
- Very Popular Property
- Deck
- Fenced Yard
- 0.53 Acre Lot
- Wooded Lot
- Built-in Bookshelves
About This Home
Tucked away on a quiet, wooded half-acre lot, this distinctive home delivers the perfect blend of PRIVACY AND CONVENIENCE. Just minutes from shopping, dining, and everyday essentials. Inside, you will find FLOOR-TO-CEILING WOOD ACCENTS, custom built-ins, and warm, inviting living spaces filled with charm and timeless character. The cozy living room with a gas FIREPLACE offers the ideal place to unwind, while the adjoining den with wet bar sets the stage for easy entertaining and relaxed evenings at home. The kitchen features stainless steel appliances, a pantry, and flows seamlessly into a bright, sun-drenched SUNROOM that overlooks the peaceful, TREE-LINED BACKYARD. It is the perfect spot for your morning coffee, casual meals, or quiet moments of reflection. The main floor also includes two comfortable bedrooms and a full bathroom with updated fixtures and functional design. Upstairs, the expansive primary suite is a real treat it offers a large BONUS SPACE, three closets, and an en suite bathroom complete with a tiled shower and stylish finishes. Step onto your own PRIVATE BALCONY and enjoy the surrounding views of nature and mature trees. The seller has recently made several updates to the home. Out back, take advantage of TWO SPACIOUS DECK AREAS, a level backyard with a PRIVACY FENCE, a large utility shed, and a generous carport. Spacious, and full of character this home is truly unique. Take this opportunity to schedule your own private tour today!
Home Details
Home Type
- Single Family
Est. Annual Taxes
- $1,477
Year Built
- Built in 2012
Lot Details
- 0.53 Acre Lot
- Fenced Yard
- Wooded Lot
Interior Spaces
- 2,398 Sq Ft Home
- 2-Story Property
- Built-in Bookshelves
- Electric Fireplace
- Crawl Space
Kitchen
- Oven or Range
- Microwave
- Dishwasher
Bedrooms and Bathrooms
- 3 Bedrooms
- 2 Full Bathrooms
Outdoor Features
- Deck
- Patio
Utilities
- Forced Air Heating and Cooling System
- Liquid Propane Gas Water Heater
- On Site Septic
Listing and Financial Details
- Assessor Parcel Number 400001005211
Map
Home Values in the Area
Average Home Value in this Area
Tax History
| Year | Tax Paid | Tax Assessment Tax Assessment Total Assessment is a certain percentage of the fair market value that is determined by local assessors to be the total taxable value of land and additions on the property. | Land | Improvement |
|---|---|---|---|---|
| 2024 | $2,467 | $245,000 | $28,400 | $216,600 |
| 2023 | $1,494 | $149,400 | $28,400 | $121,000 |
| 2022 | $1,459 | $148,800 | $28,400 | $120,400 |
| 2021 | $1,296 | $135,300 | $28,400 | $106,900 |
| 2020 | $1,323 | $135,300 | $28,400 | $106,900 |
| 2019 | $1,323 | $135,300 | $28,400 | $106,900 |
| 2018 | $901 | $126,300 | $28,400 | $97,900 |
| 2017 | $698 | $123,000 | $28,400 | $94,600 |
| 2016 | $724 | $120,300 | $28,400 | $91,900 |
| 2014 | $495 | $125,600 | $28,400 | $97,200 |
| 2013 | -- | $121,600 | $28,400 | $93,200 |
Property History
| Date | Event | Price | List to Sale | Price per Sq Ft | Prior Sale |
|---|---|---|---|---|---|
| 11/08/2025 11/08/25 | For Sale | $255,000 | +2.0% | $106 / Sq Ft | |
| 04/10/2023 04/10/23 | Sold | $249,900 | 0.0% | $104 / Sq Ft | View Prior Sale |
| 03/12/2023 03/12/23 | Pending | -- | -- | -- | |
| 03/11/2023 03/11/23 | For Sale | $249,900 | +69.4% | $104 / Sq Ft | |
| 01/23/2019 01/23/19 | Sold | $147,500 | 0.0% | $86 / Sq Ft | View Prior Sale |
| 12/14/2018 12/14/18 | Pending | -- | -- | -- | |
| 11/12/2018 11/12/18 | Price Changed | $147,500 | -1.0% | $86 / Sq Ft | |
| 10/29/2018 10/29/18 | For Sale | $149,000 | 0.0% | $87 / Sq Ft | |
| 09/05/2018 09/05/18 | Pending | -- | -- | -- | |
| 08/24/2018 08/24/18 | For Sale | $149,000 | 0.0% | $87 / Sq Ft | |
| 08/12/2018 08/12/18 | Pending | -- | -- | -- | |
| 07/30/2018 07/30/18 | Price Changed | $149,000 | -0.7% | $87 / Sq Ft | |
| 07/20/2018 07/20/18 | For Sale | $150,000 | -- | $88 / Sq Ft |
Purchase History
| Date | Type | Sale Price | Title Company |
|---|---|---|---|
| Deed | $120,000 | Mcneal And Associates | |
| Warranty Deed | -- | -- | |
| Deed | $143,000 | -- | |
| Warranty Deed | -- | None Available |
About the Listing Agent

I am passionate about helping buyers, sellers, and investors succeed through real estate. With a focus on sales and client relationships, I am driven through delivering professional guidance that simplifies the process and maximizes opportunities. I understand that every transaction represents more than just property. This business is about putting clients first, growth, investment, and long-term vision. My clients can count on me for clear communication, market knowledge, and a results-driven
William's Other Listings
Source: Southern Indiana REALTORS® Association
MLS Number: 2025012214
APN: 10-40-04-500-030.000-007
- 631 Kingsbury Ct
- 2410 Magnolia Ct
- 2404 Magnolia Ct Unit L 49
- 623 Millwood Place
- 2300 Birch Dr
- 2330 Raintree Dr
- 2261 Buckeye Dr
- 925 Redwood Dr
- 3207 Blackiston Blvd
- 2150 Lombardy Dr
- 1908 Tennyson Dr
- 3057 Bridlewood Ln Unit Lot 215
- 3828 Payne Koehler Rd
- 3059 Bridlewood Ln Unit Lot 216
- 3012 Grace Marie Way
- 3014 Grace Marie Way
- 3016 Grace Marie Way
- 3105 Arbor Ridge Ln
- 3027 Grace Marie Way
- Elm Plan at Koehler Woods
- 1418 Marlowe Dr
- 2100 Greentree N
- 1909 Greentree Blvd
- 2251 Wellington Green Dr
- 1815 Greentree Blvd
- 1201 Marlowe Dr
- 1725 Whittier Dr
- 1830 Garrison Dr
- 2123 Bradford St
- 1630 Greentree Blvd Unit 802
- 1325 Longfellow Dr
- 2723 Hillview Dr
- 2251 Addmore Ln
- 2739 Edgewood Ln
- 3019 Bales Way
- 3836 Horne Ave Unit 3836 Horne
- 3906 Dunbar Ave
- 3833 Horne Ave
- 1417-1451 Lynch Ln
- 4423 Highway 31 E
