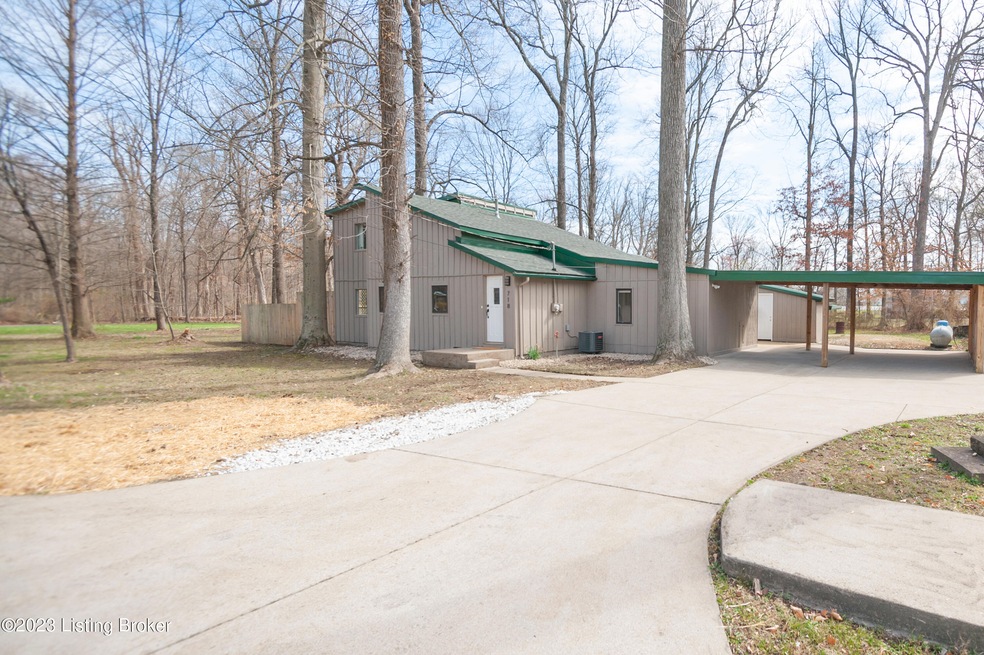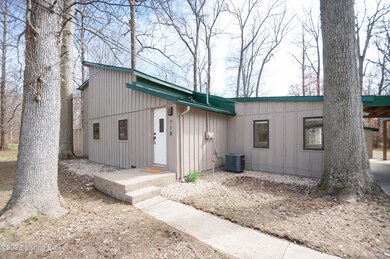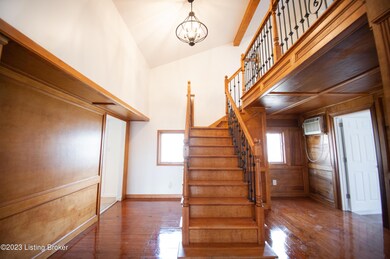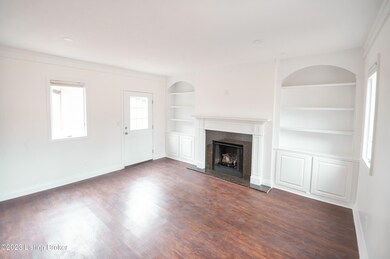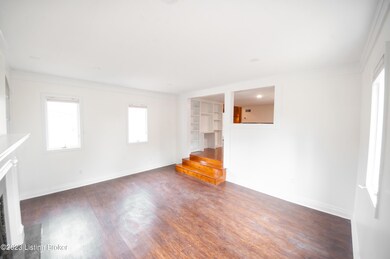
718 Meyers Grove Cir Clarksville, IN 47129
Highlights
- Deck
- No HOA
- Patio
- 1 Fireplace
- Balcony
- Central Air
About This Home
As of April 2023Stunning remodel on this unique, rare find in Clarksville. This home sits on a wooded, secluded 1/2 acre lot, but is in close proximity to everything you need! Inside you will find beautiful floor to ceiling wood details, built-ins galore and freshly refinished floors. A den area with wet bar and a sunken living room with gas fireplace are a great place to entertain. The kitchen includes a pantry and stainless steel appliances. Directly next to the kitchen is an amazing, natural light filled sunroom that looks out over the back of the wooded property. The full bathroom downstairs has been totally updated with new fixtures, vanity and tub/shower surround. Two bedrooms are also on the first floor. Upstairs you will find the primary suite with a large bonus area . There is ample storage space with 3 closets. The full bathroom upstairs has also been updated with new fixtures, vanities and tiled shower. The primary suite also has a private balcony. Outside you will find 2 separate deck areas to enjoy the outdoors, a level backyard with a privacy fence, large utility shed, and a generous sized carport. This house is a must see!
Last Agent to Sell the Property
THINK Real Estate LLC License #263064 Listed on: 03/11/2023
Last Buyer's Agent
NON MEMBER
NON-MEMBER OFFICE
Home Details
Home Type
- Single Family
Est. Annual Taxes
- $1,494
Year Built
- Built in 1965
Lot Details
- Property is Fully Fenced
- Privacy Fence
- Wood Fence
Home Design
- Shingle Roof
Interior Spaces
- 2,398 Sq Ft Home
- 2-Story Property
- 1 Fireplace
- Crawl Space
Bedrooms and Bathrooms
- 3 Bedrooms
- 2 Full Bathrooms
Parking
- 2 Carport Spaces
- Driveway
Outdoor Features
- Balcony
- Deck
- Patio
Utilities
- Central Air
- Heating Available
- Propane
- Septic Tank
Community Details
- No Home Owners Association
Listing and Financial Details
- Assessor Parcel Number 104004500030000007
- Seller Concessions Not Offered
Ownership History
Purchase Details
Purchase Details
Home Financials for this Owner
Home Financials are based on the most recent Mortgage that was taken out on this home.Purchase Details
Similar Homes in the area
Home Values in the Area
Average Home Value in this Area
Purchase History
| Date | Type | Sale Price | Title Company |
|---|---|---|---|
| Deed | $120,000 | Mcneal And Associates | |
| Warranty Deed | -- | -- | |
| Deed | $143,000 | -- | |
| Warranty Deed | -- | None Available |
Property History
| Date | Event | Price | Change | Sq Ft Price |
|---|---|---|---|---|
| 07/26/2025 07/26/25 | Price Changed | $275,000 | -3.5% | $115 / Sq Ft |
| 07/15/2025 07/15/25 | For Sale | $285,000 | +14.0% | $119 / Sq Ft |
| 04/10/2023 04/10/23 | Sold | $249,900 | 0.0% | $104 / Sq Ft |
| 03/12/2023 03/12/23 | Pending | -- | -- | -- |
| 03/11/2023 03/11/23 | For Sale | $249,900 | +69.4% | $104 / Sq Ft |
| 01/23/2019 01/23/19 | Sold | $147,500 | 0.0% | $86 / Sq Ft |
| 12/14/2018 12/14/18 | Pending | -- | -- | -- |
| 11/12/2018 11/12/18 | Price Changed | $147,500 | -1.0% | $86 / Sq Ft |
| 10/29/2018 10/29/18 | For Sale | $149,000 | 0.0% | $87 / Sq Ft |
| 09/05/2018 09/05/18 | Pending | -- | -- | -- |
| 08/24/2018 08/24/18 | For Sale | $149,000 | 0.0% | $87 / Sq Ft |
| 08/12/2018 08/12/18 | Pending | -- | -- | -- |
| 07/30/2018 07/30/18 | Price Changed | $149,000 | -0.7% | $87 / Sq Ft |
| 07/20/2018 07/20/18 | For Sale | $150,000 | -- | $88 / Sq Ft |
Tax History Compared to Growth
Tax History
| Year | Tax Paid | Tax Assessment Tax Assessment Total Assessment is a certain percentage of the fair market value that is determined by local assessors to be the total taxable value of land and additions on the property. | Land | Improvement |
|---|---|---|---|---|
| 2024 | $1,494 | $245,000 | $28,400 | $216,600 |
| 2023 | $1,494 | $149,400 | $28,400 | $121,000 |
| 2022 | $1,459 | $148,800 | $28,400 | $120,400 |
| 2021 | $1,296 | $135,300 | $28,400 | $106,900 |
| 2020 | $1,323 | $135,300 | $28,400 | $106,900 |
| 2019 | $1,323 | $135,300 | $28,400 | $106,900 |
| 2018 | $901 | $126,300 | $28,400 | $97,900 |
| 2017 | $698 | $123,000 | $28,400 | $94,600 |
| 2016 | $724 | $120,300 | $28,400 | $91,900 |
| 2014 | $495 | $125,600 | $28,400 | $97,200 |
| 2013 | -- | $121,600 | $28,400 | $93,200 |
Agents Affiliated with this Home
-
William Andes

Seller's Agent in 2025
William Andes
eXp Realty, LLC
(502) 322-2110
2 in this area
65 Total Sales
-
Charlsie Fulmore

Seller's Agent in 2023
Charlsie Fulmore
THINK Real Estate LLC
(502) 689-5178
2 in this area
113 Total Sales
-
N
Buyer's Agent in 2023
NON MEMBER
NON-MEMBER OFFICE
-
Travis Cox

Seller's Agent in 2019
Travis Cox
85W Real Estate
(502) 230-1414
1 in this area
350 Total Sales
-
Todd Paxton

Buyer's Agent in 2019
Todd Paxton
Lopp Real Estate Brokers
(502) 208-8759
17 in this area
436 Total Sales
Map
Source: Metro Search (Greater Louisville Association of REALTORS®)
MLS Number: 1632165
APN: 10-40-04-500-030.000-007
- 631 Kingsbury Ct
- 2410 Magnolia Ct
- 2404 Magnolia Ct Unit L 49
- 908 Hazelwood Park
- 623 Millwood Place
- 2261 Buckeye Dr
- 925 Redwood Dr
- 2221 Buckeye Dr
- 2150 Lombardy Dr
- 924 Spicewood Dr
- 3055 Bridlewood Ln Unit Lot 214
- 3061 Bridlewood Ln Unit Lot 217
- 3068 Bridlewood Ln Unit 234
- 3105 Arbor Ridge Ln
- 3076 Bridlewood Ln Unit Lot 230
- 3025 Grace Marie Way
- 3027 Grace Marie Way
- 3021 Grace Marie Way
- 3023 Grace Marie Way
- 2252 Wellington Green Dr Unit 160
