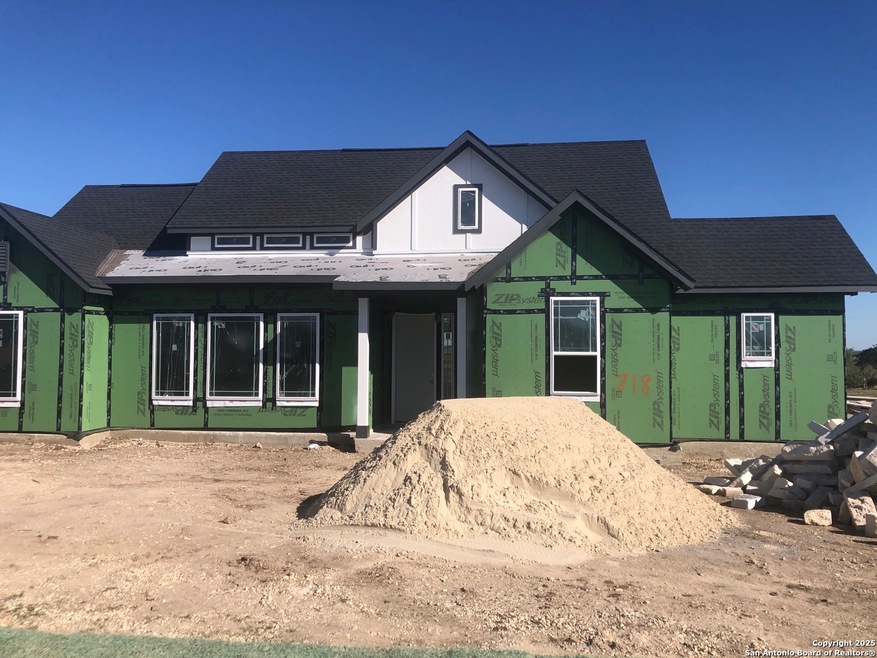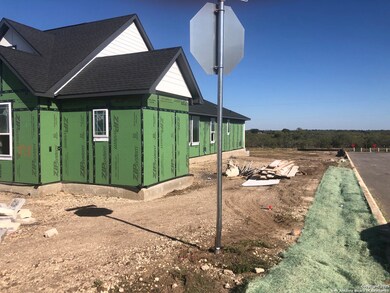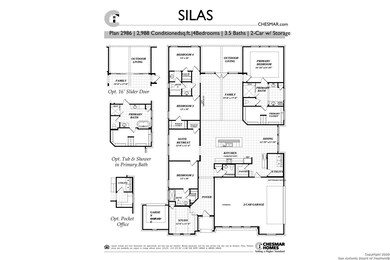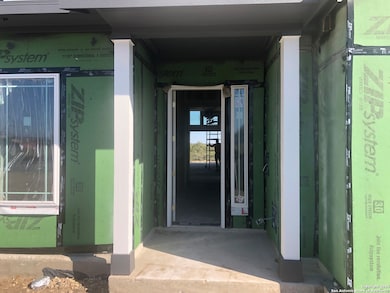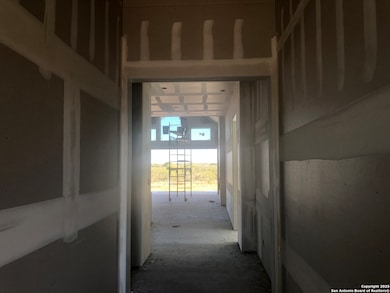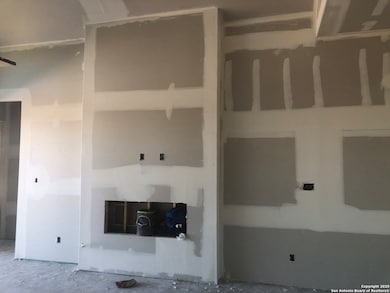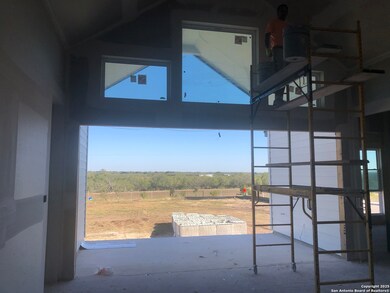718 Niebla Creek San Antonio, TX 78263
Far Southeast Side NeighborhoodEstimated payment $4,147/month
Highlights
- New Construction
- Vaulted Ceiling
- Two Living Areas
- 0.5 Acre Lot
- Wood Flooring
- Game Room
About This Home
*Home is currently under construction, Est Completion 02/26* Some photos not of actual home* Welcome to our model floorplan, The Silas. Upon entering this beauty you are in awe! The soaring ceilings invite you into a Gorgeous, open concept with an amazing, huge glass sliding door opening onto the large covered patio with vaulted ceiling! A cozy fireplace and vaulted ceiling with wooden beam accentuate the family room. Tons of natural light flood this very open, Energy Efficient home! A very spacious dining room is open to the kitchen and family yet tucked away in it's own space. A chef's kitchen awaits with quartz countertops and built-in appliances! This home not only offers a dedicated study with a closet! But there is a home management office just outside the kitchen as well!! Need storage? How about a giant two-car side-entry garage that is super-deep AND a garden garage!!
Home Details
Home Type
- Single Family
Year Built
- Built in 2025 | New Construction
Lot Details
- 0.5 Acre Lot
- Level Lot
HOA Fees
- $46 Monthly HOA Fees
Home Design
- Brick Exterior Construction
- Slab Foundation
- Composition Roof
- Roof Vent Fans
- Radiant Barrier
Interior Spaces
- 2,986 Sq Ft Home
- Property has 1 Level
- Vaulted Ceiling
- Ceiling Fan
- Double Pane Windows
- Low Emissivity Windows
- Window Treatments
- Family Room with Fireplace
- Two Living Areas
- Game Room
- Washer Hookup
Kitchen
- Eat-In Kitchen
- Walk-In Pantry
- Built-In Oven
- Cooktop
- Microwave
- Ice Maker
- Dishwasher
- Disposal
Flooring
- Wood
- Carpet
- Ceramic Tile
Bedrooms and Bathrooms
- 4 Bedrooms
Home Security
- Prewired Security
- Fire and Smoke Detector
Parking
- 2 Car Attached Garage
- Oversized Parking
- Garage Door Opener
- Driveway Level
Schools
- Heritage Middle School
- E Central High School
Utilities
- SEER Rated 16+ Air Conditioning Units
- Zoned Heating and Cooling System
- Heat Pump System
- Programmable Thermostat
- High-Efficiency Water Heater
- Septic System
- Cable TV Available
Additional Features
- ENERGY STAR Qualified Equipment
- Covered Patio or Porch
Listing and Financial Details
- Legal Lot and Block 1 / 13
Community Details
Overview
- Alamo Association Management Association
- Built by Chesmar Homes
- Sienna Lakes Subdivision
- Mandatory home owners association
Recreation
- Trails
Map
Home Values in the Area
Average Home Value in this Area
Property History
| Date | Event | Price | List to Sale | Price per Sq Ft |
|---|---|---|---|---|
| 11/20/2025 11/20/25 | For Sale | $653,945 | -- | $219 / Sq Ft |
Source: San Antonio Board of REALTORS®
MLS Number: 1924156
- 810 Niebla Creek
- 811 Niebla Creek
- 8911 Vaca Pass
- 8913 Agua Vida
- 8911 Arroyo Grove
- Mackenzie Plan at Sienna Lakes
- Waterloo Plan at Sienna Lakes
- 8903 Arroyo Grove
- TBD Farm To Market 1346
- 0 Zigmont Rd Unit 1822161
- 673 Zigmont Rd
- 8540 Real Rd
- 8546 Real Rd
- 7941 Farm To Market 1346
- 915 Novella
- 1135 Novella Ave
- 711 Novella Ave
- 7113 Aqua Marine
- 7109 Aqua Marine
- 2949 Zigmont Rd
- 1339 Entrada de Real
- 10107 Abrams View
- 2142 Collins Alley
- 3168 Junction Bay
- 9831 Texas 106 Loop Unit 12C
- 9831 Texas 106 Loop Unit 12B
- 6546 Augustus Magee
- 6534 Augustus Magee
- 634 Ambush Ridge
- 426 de Herrera
- 6410 Kemper Place
- 9003 Trumpet Cir
- 754 Ambush Ridge
- 8611 Key Windy Way Unit 2
- 2411 Woodlake Pkwy
- 8542 Snakeweed Dr
- 419 Filibusters Trail
- 242 Ambush Ridge
- 402 Filibusters Trail
- 3802 Bogie Way
