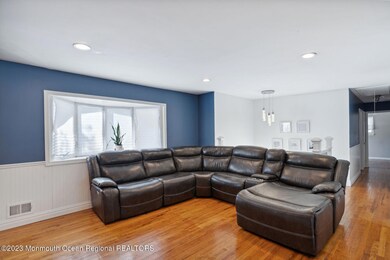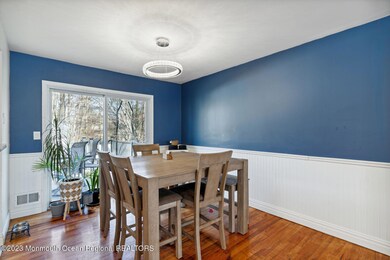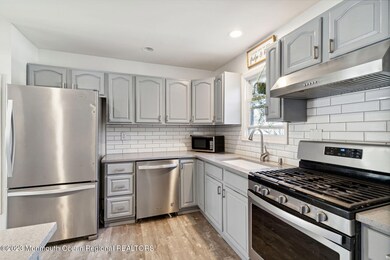
718 Ohagen Terrace Neptune, NJ 07753
Highlights
- 0.26 Acre Lot
- Bonus Room
- Mud Room
- Wood Flooring
- Granite Countertops
- No HOA
About This Home
As of April 2023Here is a lovely Bi-Level for the family that need additional space for the parents or young adults! A mother/daughter friendly floorplan exists in this lovely, spacious, well maintained home full of great essentials: 4 bedrooms, 2 bathrooms, 2 lower level family rooms, hardwood floors, laundry room & mud room! You won't believe the outside with a huge 100x114 yard complete with low-maintenance deck with steps to the yard and patio for major family and friends fun! Privacy fencing with post lights and a shed are included. Two bedrooms upstairs were opened to make a larger primary bedroom; you can put the wall back. Downstairs has two bedrooms, two family rooms, mudroom/side door, laundry and newer bathroom with a shower. Check this house out! So many options & possibilities!
Last Agent to Sell the Property
Connie King
Weichert Realtors-Ocean Listed on: 01/30/2023
Home Details
Home Type
- Single Family
Est. Annual Taxes
- $7,361
Year Built
- Built in 1963
Lot Details
- 0.26 Acre Lot
- Lot Dimensions are 100 x 114
- Fenced
Home Design
- Shingle Roof
- Vinyl Siding
Interior Spaces
- 2,098 Sq Ft Home
- 2-Story Property
- Recessed Lighting
- Light Fixtures
- Blinds
- Bay Window
- Sliding Doors
- Mud Room
- Family Room
- Living Room
- Dining Room
- Bonus Room
- Pull Down Stairs to Attic
- Laundry Room
Kitchen
- Eat-In Kitchen
- Gas Cooktop
- Stove
- Dishwasher
- Granite Countertops
Flooring
- Wood
- Linoleum
Bedrooms and Bathrooms
- 4 Bedrooms
- 2 Full Bathrooms
Parking
- No Garage
- Converted Garage
- Driveway
- On-Street Parking
- Off-Street Parking
Outdoor Features
- Patio
- Exterior Lighting
- Shed
- Storage Shed
- Porch
Schools
- Neptune Middle School
- Neptune Twp High School
Utilities
- Central Air
- Heating System Uses Natural Gas
- Natural Gas Water Heater
Community Details
- No Home Owners Association
Listing and Financial Details
- Exclusions: Washer & Dryer
- Assessor Parcel Number 35-02301-0000-00069
Ownership History
Purchase Details
Home Financials for this Owner
Home Financials are based on the most recent Mortgage that was taken out on this home.Purchase Details
Home Financials for this Owner
Home Financials are based on the most recent Mortgage that was taken out on this home.Purchase Details
Home Financials for this Owner
Home Financials are based on the most recent Mortgage that was taken out on this home.Purchase Details
Home Financials for this Owner
Home Financials are based on the most recent Mortgage that was taken out on this home.Similar Homes in Neptune, NJ
Home Values in the Area
Average Home Value in this Area
Purchase History
| Date | Type | Sale Price | Title Company |
|---|---|---|---|
| Deed | $470,000 | Surety Title | |
| Deed | $314,000 | All Ahead Title Agency | |
| Interfamily Deed Transfer | -- | Stewart Title Guaranty Co | |
| Deed | $163,000 | -- |
Mortgage History
| Date | Status | Loan Amount | Loan Type |
|---|---|---|---|
| Open | $407,360 | New Conventional | |
| Previous Owner | $308,312 | FHA | |
| Previous Owner | $247,254 | FHA | |
| Previous Owner | $243,600 | New Conventional | |
| Previous Owner | $204,000 | Adjustable Rate Mortgage/ARM | |
| Previous Owner | $157,000 | FHA |
Property History
| Date | Event | Price | Change | Sq Ft Price |
|---|---|---|---|---|
| 04/06/2023 04/06/23 | Sold | $470,000 | +4.4% | $224 / Sq Ft |
| 03/31/2023 03/31/23 | For Sale | $450,000 | 0.0% | $214 / Sq Ft |
| 03/31/2023 03/31/23 | Pending | -- | -- | -- |
| 03/27/2023 03/27/23 | For Sale | $450,000 | 0.0% | $214 / Sq Ft |
| 03/02/2023 03/02/23 | Pending | -- | -- | -- |
| 01/30/2023 01/30/23 | For Sale | $450,000 | +47.5% | $214 / Sq Ft |
| 08/12/2019 08/12/19 | Sold | $305,000 | -- | $175 / Sq Ft |
Tax History Compared to Growth
Tax History
| Year | Tax Paid | Tax Assessment Tax Assessment Total Assessment is a certain percentage of the fair market value that is determined by local assessors to be the total taxable value of land and additions on the property. | Land | Improvement |
|---|---|---|---|---|
| 2024 | $8,100 | $509,900 | $247,100 | $262,800 |
| 2023 | $8,100 | $448,500 | $190,600 | $257,900 |
| 2022 | $5,654 | $384,600 | $160,300 | $224,300 |
| 2021 | $5,551 | $267,600 | $95,200 | $172,400 |
| 2020 | $5,943 | $280,600 | $133,100 | $147,500 |
| 2019 | $5,551 | $258,800 | $133,100 | $125,700 |
| 2018 | $5,603 | $258,200 | $121,200 | $137,000 |
| 2017 | $5,514 | $244,100 | $117,200 | $126,900 |
| 2016 | $5,472 | $241,600 | $117,200 | $124,400 |
| 2015 | $5,198 | $233,400 | $112,000 | $121,400 |
| 2014 | $5,339 | $197,100 | $103,000 | $94,100 |
Agents Affiliated with this Home
-
C
Seller's Agent in 2023
Connie King
Weichert Realtors-Ocean
-
Joanna Renner

Buyer's Agent in 2023
Joanna Renner
Keller Williams Realty West Monmouth
(646) 266-6864
1 in this area
52 Total Sales
-
J
Buyer's Agent in 2023
Jeanie Renner
Coldwell Banker Realty
-
Luke Graham

Seller's Agent in 2019
Luke Graham
Reliable Realty LLC
(848) 333-8542
12 in this area
66 Total Sales
-
M
Buyer's Agent in 2019
Michael Timpani
Coldwell Banker Realty
Map
Source: MOREMLS (Monmouth Ocean Regional REALTORS®)
MLS Number: 22302586
APN: 35-02301-0000-00069
- 4 Rhodes Terrace
- 2920 W Bangs Ave
- 725 Gail Dr
- 406 High Pointe Ln
- 304 Palmer Ave
- 3430 State Route 66
- 3581 Shafto Rd
- 4 Montclair Ave
- 456 Lexington Ave Unit 456
- 309 Deal Ave
- 300 Allenhurst Ave
- 0 Asbury Ave Unit 22508357
- 706 Tide Place
- 7 Centre St Unit 6103
- 7 Centre St Unit 1303
- 7 Centre St Unit 3311
- 7 Centre St Unit 5208
- 1 Manor Dr
- 113 Sunshine Pkwy
- 0 Wesley Unit 22508359






