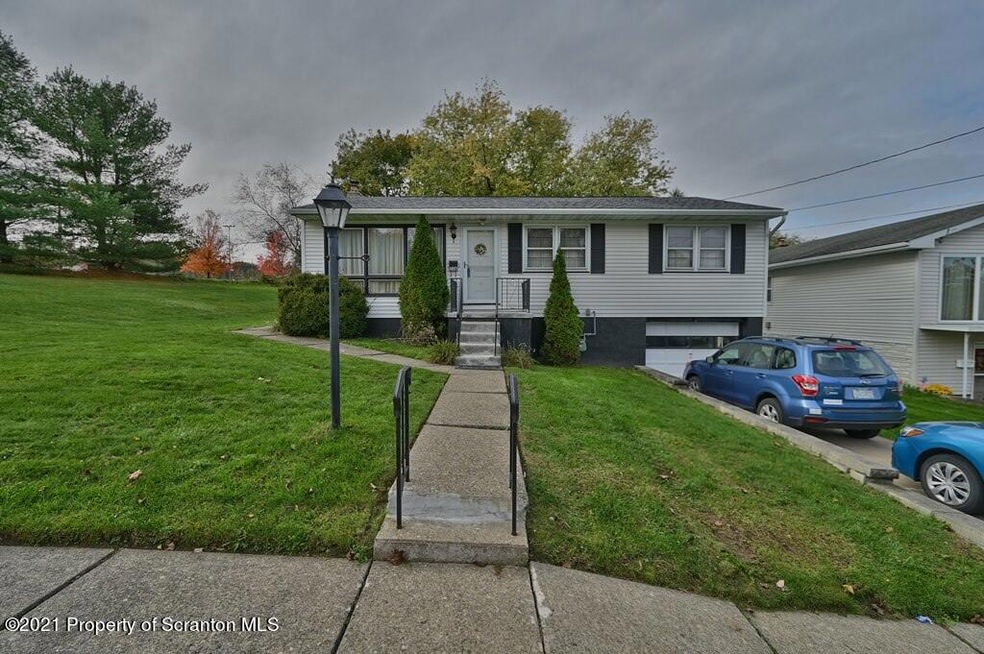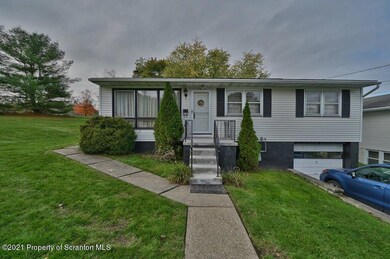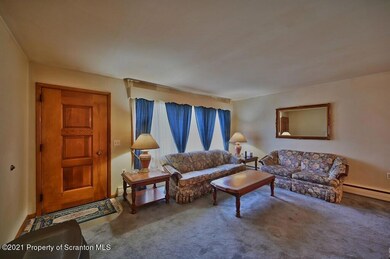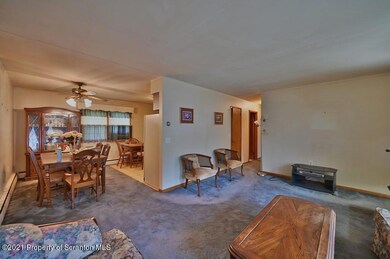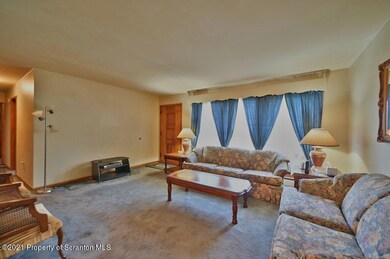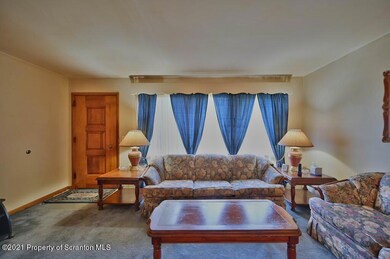
718 Ohara St Scranton, PA 18505
South Side NeighborhoodHighlights
- Deck
- Wood Flooring
- Porch
- Raised Ranch Architecture
- Corner Lot
- 3-minute walk to Connell Park Dog Park
About This Home
As of July 2022Raised ranch, wall to wall carpet over hardwood floors throughout much of the home. Quiet street, off-street parking, attached garage, small deck in rear, concrete front porch installed in 2020. New roof installed 2015, move in ready., Baths: 1 Bath Lev 1, Beds: 2+ Bed 1st, SqFt Fin - Main: 1200.00, SqFt Fin - 3rd: 0.00, Tax Information: Available, Formal Dining Room: Y, Dining Area: Y, SqFt Fin - 2nd: 0.00
Last Buyer's Agent
NON MEMBER
NON MEMBER
Home Details
Home Type
- Single Family
Est. Annual Taxes
- $3,060
Year Built
- Built in 1965
Lot Details
- 6,534 Sq Ft Lot
- Lot Dimensions are 50x130
- Landscaped
- Corner Lot
Parking
- 1 Car Garage
- Basement Garage
- Driveway
- On-Street Parking
- Off-Street Parking
Home Design
- Raised Ranch Architecture
- Wood Roof
- Composition Roof
- Vinyl Siding
Interior Spaces
- 1,200 Sq Ft Home
- 1-Story Property
- Ceiling Fan
- Washer and Gas Dryer Hookup
Kitchen
- Eat-In Kitchen
- Electric Oven
- Electric Range
Flooring
- Wood
- Carpet
- Concrete
- Vinyl
Bedrooms and Bathrooms
- 3 Bedrooms
- 1 Full Bathroom
Unfinished Basement
- Basement Fills Entire Space Under The House
- Interior and Exterior Basement Entry
- Block Basement Construction
- Crawl Space
Outdoor Features
- Deck
- Porch
Utilities
- Baseboard Heating
- Hot Water Heating System
- Heating System Uses Natural Gas
Listing and Financial Details
- Assessor Parcel Number 16715020037
- $10,000 per year additional tax assessments
Map
Home Values in the Area
Average Home Value in this Area
Property History
| Date | Event | Price | Change | Sq Ft Price |
|---|---|---|---|---|
| 07/22/2022 07/22/22 | Sold | $230,000 | -11.5% | $180 / Sq Ft |
| 06/09/2022 06/09/22 | Pending | -- | -- | -- |
| 05/23/2022 05/23/22 | For Sale | $259,900 | +92.5% | $203 / Sq Ft |
| 12/03/2021 12/03/21 | Sold | $135,000 | 0.0% | $113 / Sq Ft |
| 11/02/2021 11/02/21 | Pending | -- | -- | -- |
| 11/01/2021 11/01/21 | For Sale | $135,000 | -- | $113 / Sq Ft |
Tax History
| Year | Tax Paid | Tax Assessment Tax Assessment Total Assessment is a certain percentage of the fair market value that is determined by local assessors to be the total taxable value of land and additions on the property. | Land | Improvement |
|---|---|---|---|---|
| 2025 | $3,465 | $10,000 | $2,850 | $7,150 |
| 2024 | $3,183 | $10,000 | $2,850 | $7,150 |
| 2023 | $3,183 | $10,000 | $2,850 | $7,150 |
| 2022 | $3,113 | $10,000 | $2,850 | $7,150 |
| 2021 | $3,113 | $10,000 | $2,850 | $7,150 |
| 2020 | $3,060 | $10,000 | $2,850 | $7,150 |
| 2019 | $2,883 | $10,000 | $2,850 | $7,150 |
| 2018 | $2,883 | $10,000 | $2,850 | $7,150 |
| 2017 | $2,836 | $10,000 | $2,850 | $7,150 |
| 2016 | $1,024 | $10,000 | $2,850 | $7,150 |
| 2015 | $2,173 | $10,000 | $2,850 | $7,150 |
| 2014 | -- | $10,000 | $2,850 | $7,150 |
Mortgage History
| Date | Status | Loan Amount | Loan Type |
|---|---|---|---|
| Open | $184,000 | New Conventional |
Deed History
| Date | Type | Sale Price | Title Company |
|---|---|---|---|
| Deed | $230,000 | None Listed On Document | |
| Deed | $60,000 | -- |
Similar Homes in Scranton, PA
Source: Greater Scranton Board of REALTORS®
MLS Number: GSB215065
APN: 16715020037
- 0 Saginaw
- 2211 Prospect Ave
- 638 Duncan St
- 1921 Prospect Ave
- 0 Herbert St Unit GSBSC251974
- 1828 Pittston Ave Unit Rear
- 418 Pear St
- 1429 Prospect Ave
- 16 Cherry St
- 631 Cherry St
- 1313 Prospect Ave
- 1401 Pittston Ave Unit 1403
- 513 Cherry St Unit L 13
- 2808 Birney Ave
- 613 E Locust St
- 1119 Prospect Ave
- 2809 Colliery Ave
- 0 Brook St and Moltke Ave
- 1109 Stafford Ave
- 955 E Elm St
