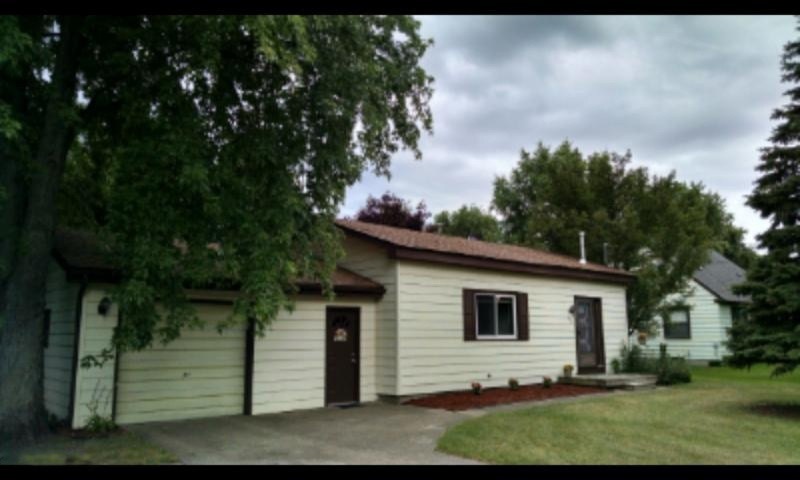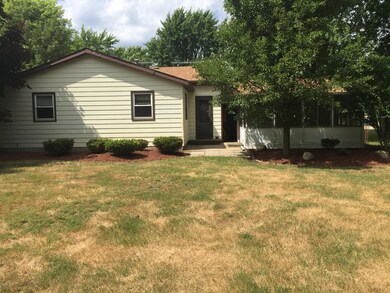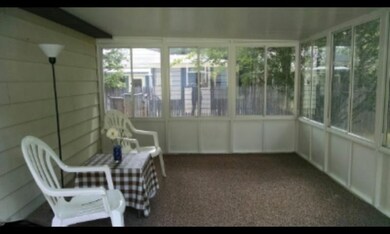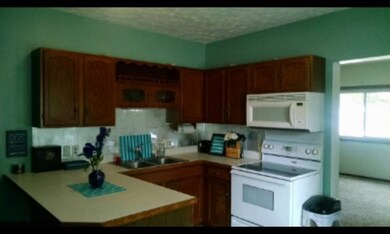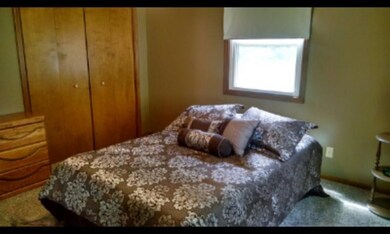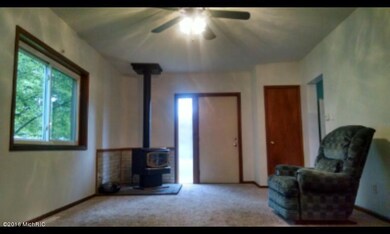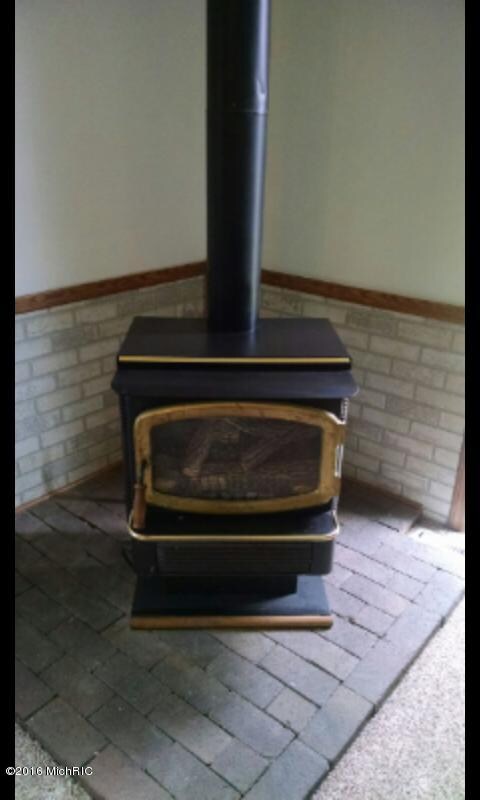
718 Riley St Holland, MI 49424
Highlights
- Recreation Room
- Whirlpool Bathtub
- 1 Car Attached Garage
- Harbor Lights Middle School Rated A-
- Screened Porch
- Eat-In Kitchen
About This Home
As of July 2024Welcome to this very nice ranch house. A couple of the features the seller has enjoyed are the 231 feet to the back of the lot, which then runs into woods, so very private backyard with a shed and a 12x12 three season room. The main floor has a 21x13 living room, 2 bedrooms, a good size bathroom, open kitchen and eating area. The bathroom has a Jacuzzi tub and the living room has a nice fire place. This is a wonderful starter home and with the price, it should sell quickly. Call for your private showing today!
Last Agent to Sell the Property
Independence Realty (Main) License #6501343127 Listed on: 07/08/2016
Home Details
Home Type
- Single Family
Est. Annual Taxes
- $1,164
Year Built
- Built in 1950
Lot Details
- 0.45 Acre Lot
- Lot Dimensions are 85 x 231
- Shrub
- Sprinkler System
Parking
- 1 Car Attached Garage
- Garage Door Opener
Home Design
- Composition Roof
- Aluminum Siding
Interior Spaces
- 964 Sq Ft Home
- 1-Story Property
- Gas Log Fireplace
- Replacement Windows
- Window Treatments
- Living Room with Fireplace
- Dining Area
- Recreation Room
- Screened Porch
- Basement
- Michigan Basement
- Laundry on main level
Kitchen
- Eat-In Kitchen
- Oven
- Range
- Dishwasher
Bedrooms and Bathrooms
- 2 Main Level Bedrooms
- Whirlpool Bathtub
Outdoor Features
- Patio
- Shed
- Storage Shed
Utilities
- Forced Air Heating and Cooling System
- Heating System Uses Natural Gas
- Natural Gas Water Heater
- Septic System
- Phone Available
- Cable TV Available
Ownership History
Purchase Details
Home Financials for this Owner
Home Financials are based on the most recent Mortgage that was taken out on this home.Purchase Details
Home Financials for this Owner
Home Financials are based on the most recent Mortgage that was taken out on this home.Purchase Details
Home Financials for this Owner
Home Financials are based on the most recent Mortgage that was taken out on this home.Purchase Details
Purchase Details
Home Financials for this Owner
Home Financials are based on the most recent Mortgage that was taken out on this home.Similar Home in Holland, MI
Home Values in the Area
Average Home Value in this Area
Purchase History
| Date | Type | Sale Price | Title Company |
|---|---|---|---|
| Warranty Deed | $257,000 | Chicago Title | |
| Warranty Deed | $162,000 | Chicago Title Of Mi Inc | |
| Warranty Deed | $120,000 | Clearstream Title | |
| Interfamily Deed Transfer | -- | None Available | |
| Warranty Deed | $102,900 | Lighthouse Title Inc |
Mortgage History
| Date | Status | Loan Amount | Loan Type |
|---|---|---|---|
| Open | $247,350 | New Conventional | |
| Previous Owner | $121,050 | New Conventional | |
| Previous Owner | $117,826 | FHA | |
| Previous Owner | $99,950 | New Conventional | |
| Previous Owner | $102,900 | Purchase Money Mortgage | |
| Previous Owner | $19,100 | Credit Line Revolving | |
| Previous Owner | $60,000 | Unknown |
Property History
| Date | Event | Price | Change | Sq Ft Price |
|---|---|---|---|---|
| 07/23/2024 07/23/24 | Sold | $257,000 | -1.1% | $267 / Sq Ft |
| 07/02/2024 07/02/24 | Pending | -- | -- | -- |
| 06/27/2024 06/27/24 | For Sale | $259,900 | +60.4% | $270 / Sq Ft |
| 06/01/2020 06/01/20 | Sold | $162,000 | -3.0% | $168 / Sq Ft |
| 05/13/2020 05/13/20 | Pending | -- | -- | -- |
| 05/11/2020 05/11/20 | For Sale | $167,000 | +39.2% | $173 / Sq Ft |
| 09/21/2016 09/21/16 | Sold | $120,000 | -3.9% | $124 / Sq Ft |
| 07/14/2016 07/14/16 | Pending | -- | -- | -- |
| 07/08/2016 07/08/16 | For Sale | $124,900 | -- | $130 / Sq Ft |
Tax History Compared to Growth
Tax History
| Year | Tax Paid | Tax Assessment Tax Assessment Total Assessment is a certain percentage of the fair market value that is determined by local assessors to be the total taxable value of land and additions on the property. | Land | Improvement |
|---|---|---|---|---|
| 2025 | $2,614 | $118,100 | $0 | $0 |
| 2024 | $2,051 | $103,800 | $0 | $0 |
| 2023 | $1,979 | $91,300 | $0 | $0 |
| 2022 | $2,397 | $78,700 | $0 | $0 |
| 2021 | $2,334 | $75,700 | $0 | $0 |
| 2020 | $1,931 | $75,800 | $0 | $0 |
| 2019 | $1,910 | $73,000 | $0 | $0 |
| 2018 | $1,665 | $59,800 | $0 | $0 |
| 2017 | $1,636 | $59,800 | $0 | $0 |
| 2016 | $1,177 | $53,700 | $0 | $0 |
| 2015 | -- | $45,400 | $0 | $0 |
| 2014 | -- | $42,100 | $0 | $0 |
Agents Affiliated with this Home
-
Wendy Holstege

Seller's Agent in 2024
Wendy Holstege
Keller Williams Lakeshore
(616) 738-3652
46 in this area
183 Total Sales
-
Jason Kik
J
Buyer's Agent in 2024
Jason Kik
HomeRealty, LLC
(616) 843-3468
1 in this area
92 Total Sales
-
G
Seller's Agent in 2020
Ginger Herman
Five Star Real Estate (Grandv)
-
Susan Prins

Seller Co-Listing Agent in 2020
Susan Prins
Five Star Real Estate (Jenison)
(616) 723-2400
404 Total Sales
-
Andy Serrano
A
Buyer's Agent in 2020
Andy Serrano
West Edge Real Estate
(616) 886-6727
5 in this area
59 Total Sales
-
Doug Takens

Seller's Agent in 2016
Doug Takens
Independence Realty (Main)
(616) 262-4574
3 in this area
759 Total Sales
Map
Source: Southwestern Michigan Association of REALTORS®
MLS Number: 16034743
APN: 70-15-13-230-010
- 3171 Timberpine Ave
- 971 Shadybrook Dr
- 781 Shadybrook Dr
- 3236 Westbury Ct
- 785 Mary Ave
- 2918 Foxboro Ln
- 3094 Timberpine Ave
- 2978 Creek Edge Ct
- 14061 Pheasant Run
- 14934 Timberoak St
- 14921 Timberpine Ct
- 14539 Edmeer Dr
- V/L Valley View Ave
- 14163 Ridgewood Dr
- 3084 Peachleaf Ct
- 790 Mayfield Ave
- Remington Plan at Timberline
- Enclave Plan at Timberline
- Cascade Plan at Timberline
- Carson Plan at Timberline
