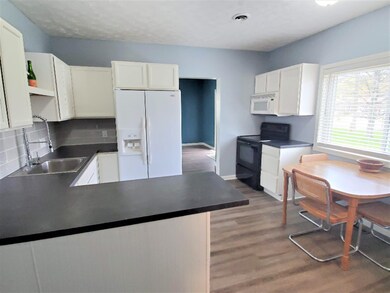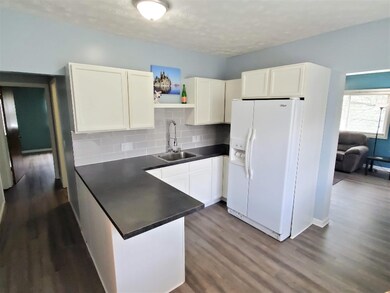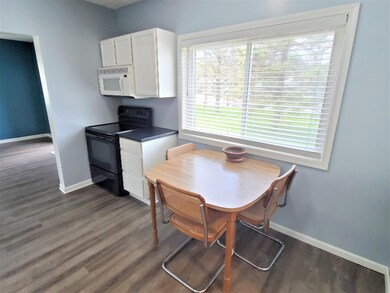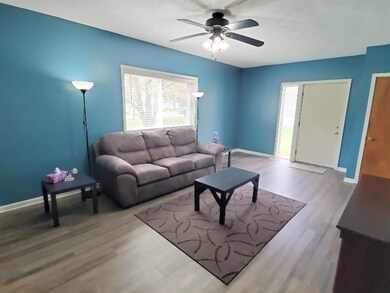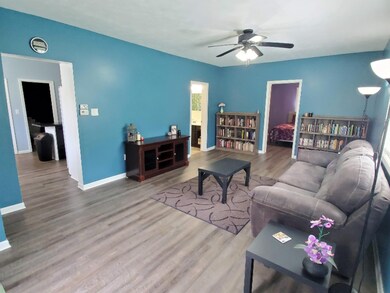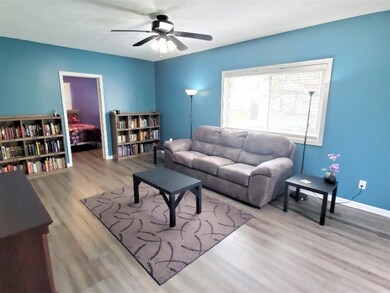
718 Riley St Holland, MI 49424
Highlights
- Sun or Florida Room
- 1 Car Attached Garage
- Living Room
- Harbor Lights Middle School Rated A-
- Eat-In Kitchen
- Shed
About This Home
As of July 2024This home is a must see before it's gone! The main floor has a large family room and renovated kitchen (painted cabinets, new backsplash, new counters, and new flooring). There are 2 bedrooms, 1 full bathroom with jet tub as well as a half bath right off the kitchen. There is a main floor laundry room with updated shelving, new counter tops, and access into the backyard and 3 season room. The large backyard is completely fenced in has a fire pit area, and a large shed for storage. Some bonuses on this home is the extra large garage (1.5 stall), the great storage space in the basement, the drainage system to waterproof the lower level, newer water heater installed in 2017, replacement vinyl windows, and heat coils installed on the roof. Schedule your private showing today
Last Agent to Sell the Property
Ginger Herman
Five Star Real Estate (Grandv) Listed on: 05/11/2020
Home Details
Home Type
- Single Family
Est. Annual Taxes
- $1,910
Year Built
- Built in 1950
Lot Details
- 0.45 Acre Lot
- Lot Dimensions are 85 x 231
- Back Yard Fenced
- Property is zoned R-4, R-4
Parking
- 1 Car Attached Garage
Home Design
- Composition Roof
- Aluminum Siding
Interior Spaces
- 964 Sq Ft Home
- 1-Story Property
- Ceiling Fan
- Replacement Windows
- Living Room
- Dining Area
- Sun or Florida Room
- Basement
- Michigan Basement
Kitchen
- Eat-In Kitchen
- <<OvenToken>>
- <<microwave>>
- Dishwasher
- Disposal
Bedrooms and Bathrooms
- 2 Main Level Bedrooms
Laundry
- Laundry on main level
- Dryer
- Washer
Outdoor Features
- Shed
- Storage Shed
Location
- Mineral Rights
Utilities
- Forced Air Heating and Cooling System
- Heating System Uses Natural Gas
- Septic System
Ownership History
Purchase Details
Home Financials for this Owner
Home Financials are based on the most recent Mortgage that was taken out on this home.Purchase Details
Home Financials for this Owner
Home Financials are based on the most recent Mortgage that was taken out on this home.Purchase Details
Home Financials for this Owner
Home Financials are based on the most recent Mortgage that was taken out on this home.Purchase Details
Purchase Details
Home Financials for this Owner
Home Financials are based on the most recent Mortgage that was taken out on this home.Similar Homes in Holland, MI
Home Values in the Area
Average Home Value in this Area
Purchase History
| Date | Type | Sale Price | Title Company |
|---|---|---|---|
| Warranty Deed | $257,000 | Chicago Title | |
| Warranty Deed | $162,000 | Chicago Title Of Mi Inc | |
| Warranty Deed | $120,000 | Clearstream Title | |
| Interfamily Deed Transfer | -- | None Available | |
| Warranty Deed | $102,900 | Lighthouse Title Inc |
Mortgage History
| Date | Status | Loan Amount | Loan Type |
|---|---|---|---|
| Open | $247,350 | New Conventional | |
| Previous Owner | $121,050 | New Conventional | |
| Previous Owner | $117,826 | FHA | |
| Previous Owner | $99,950 | New Conventional | |
| Previous Owner | $102,900 | Purchase Money Mortgage | |
| Previous Owner | $19,100 | Credit Line Revolving | |
| Previous Owner | $60,000 | Unknown |
Property History
| Date | Event | Price | Change | Sq Ft Price |
|---|---|---|---|---|
| 07/23/2024 07/23/24 | Sold | $257,000 | -1.1% | $267 / Sq Ft |
| 07/02/2024 07/02/24 | Pending | -- | -- | -- |
| 06/27/2024 06/27/24 | For Sale | $259,900 | +60.4% | $270 / Sq Ft |
| 06/01/2020 06/01/20 | Sold | $162,000 | -3.0% | $168 / Sq Ft |
| 05/13/2020 05/13/20 | Pending | -- | -- | -- |
| 05/11/2020 05/11/20 | For Sale | $167,000 | +39.2% | $173 / Sq Ft |
| 09/21/2016 09/21/16 | Sold | $120,000 | -3.9% | $124 / Sq Ft |
| 07/14/2016 07/14/16 | Pending | -- | -- | -- |
| 07/08/2016 07/08/16 | For Sale | $124,900 | -- | $130 / Sq Ft |
Tax History Compared to Growth
Tax History
| Year | Tax Paid | Tax Assessment Tax Assessment Total Assessment is a certain percentage of the fair market value that is determined by local assessors to be the total taxable value of land and additions on the property. | Land | Improvement |
|---|---|---|---|---|
| 2025 | $2,614 | $103,800 | $0 | $0 |
| 2024 | $2,051 | $103,800 | $0 | $0 |
| 2023 | $1,979 | $91,300 | $0 | $0 |
| 2022 | $2,397 | $78,700 | $0 | $0 |
| 2021 | $2,334 | $75,700 | $0 | $0 |
| 2020 | $1,931 | $75,800 | $0 | $0 |
| 2019 | $1,910 | $73,000 | $0 | $0 |
| 2018 | $1,665 | $59,800 | $0 | $0 |
| 2017 | $1,636 | $59,800 | $0 | $0 |
| 2016 | $1,177 | $53,700 | $0 | $0 |
| 2015 | -- | $45,400 | $0 | $0 |
| 2014 | -- | $42,100 | $0 | $0 |
Agents Affiliated with this Home
-
Wendy Holstege

Seller's Agent in 2024
Wendy Holstege
Keller Williams Lakeshore
(616) 738-3652
50 in this area
189 Total Sales
-
Jason Kik
J
Buyer's Agent in 2024
Jason Kik
HomeRealty, LLC
(616) 843-3468
1 in this area
91 Total Sales
-
G
Seller's Agent in 2020
Ginger Herman
Five Star Real Estate (Grandv)
-
Susan Prins

Seller Co-Listing Agent in 2020
Susan Prins
Five Star Real Estate (Jenison)
(616) 723-2400
399 Total Sales
-
Andy Serrano
A
Buyer's Agent in 2020
Andy Serrano
West Edge Real Estate
(616) 886-6727
5 in this area
61 Total Sales
-
Doug Takens

Seller's Agent in 2016
Doug Takens
Independence Realty (Main)
(616) 262-4574
3 in this area
783 Total Sales
Map
Source: Southwestern Michigan Association of REALTORS®
MLS Number: 20015661
APN: 70-15-13-230-010
- 3171 Timberpine Ave
- 649 Sherwood St
- 14745 Anchor Ct
- 2975 Pine Edge Ct
- 14612 Woodpine Dr
- 3172 Timberpine Ave
- 3094 Timberpine Ave
- 3112 Thornbury Dr
- 2978 Creek Edge Ct
- 14934 Timberoak St
- 14921 Timberpine Ct
- 14967 Timberoak St
- 14921 Creek Edge Dr
- 3611 Butternut Dr Unit 35
- 14163 Ridgewood Dr
- 14298 Carol St
- 15045 Silver Fir Dr
- 324 Kingwood Dr
- 3691 140th Ave
- 2952 Red Alder Dr

