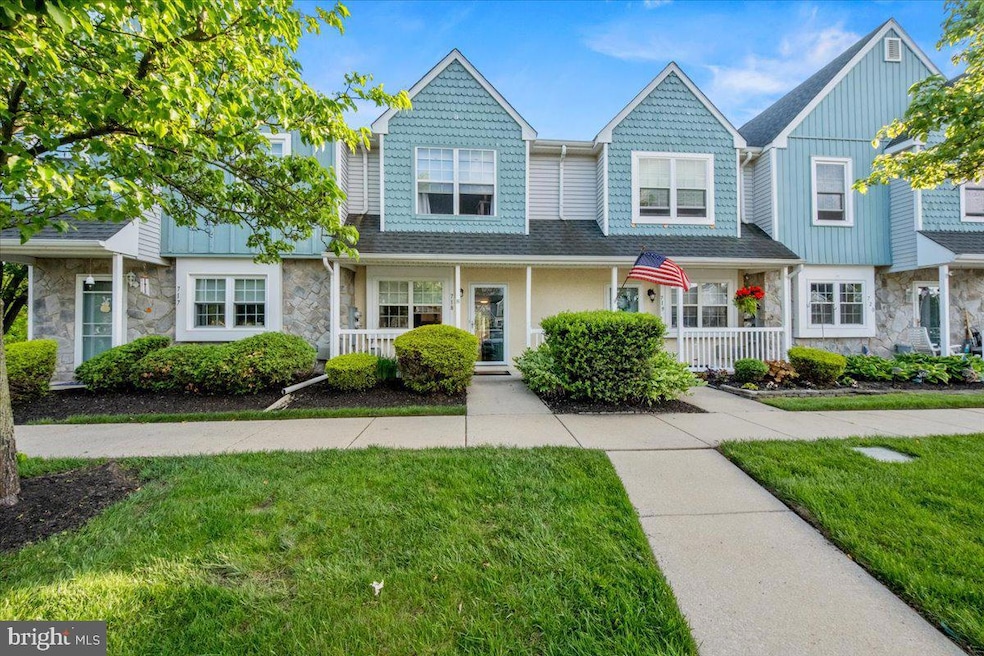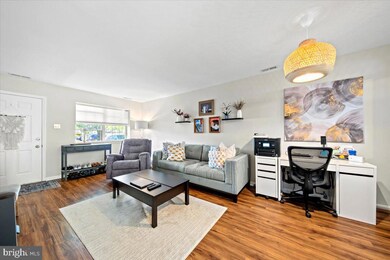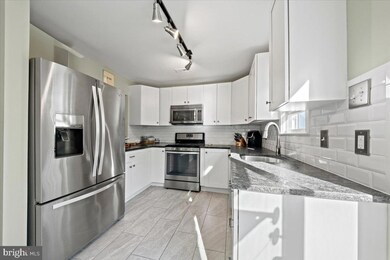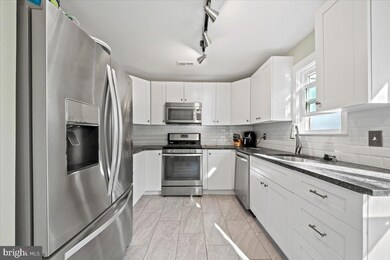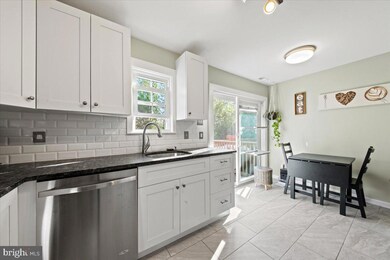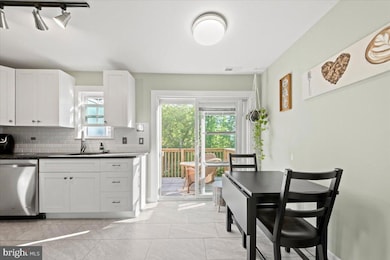
718 Rutland Ct Unit 718 Sewell, NJ 08080
Washington Township NeighborhoodEstimated payment $2,146/month
Highlights
- Very Popular Property
- Deck
- Wooded Lot
- Clubhouse
- Contemporary Architecture
- Upgraded Countertops
About This Home
Welcome to 718 Rutland Court, a 2 BR, 1.5 BA townhome that checks off all your "must haves"! We're located in a wonderful, quiet location on Rutland Court that backs to a lovely, natural wooded area, complete with a nice open yard. There are no other homes blocking your personal view of mother nature including birds, deer, raccoons, etc.! As you enter the home, you’ll appreciate the extensive renovations the sellers have accomplished starting with the open concept Living/Dining Room featuring beautiful luxury vinyl plank flooring and neutral paint that runs throughout the home. The renovated eat-in Kitchen with Breakfast Nook features classic white cabinetry, stainless steel appliances, leathered granite countertops, subway tile backsplash, porcelain tile flooring, LED lighting, stainless steel appliances, including gas cooking, a new Kitchen window, and new sliding doors with inside blinds that lead to a brand new deck. And the upgrades don’t stop there! The half bathroom renovation includes a new vanity, toilet, porcelain tile floors and light fixture. The 2nd floor Bathroom was also renovated with a new vanity, tub with subway tile shower, toilet, porcelain tile floor and LED light fixtures. Of course there are two spacious bedrooms with plenty of closet space. Want more? The storm door is new, the carpet was removed from the stairs and stained, a new electrical panel with whole house surge protection was installed (hidden behind a mirror in the living room!), and the HVAC is only 8 years old. This townhome offers the perfect blend of comfort, convenience, and sophisticated living. Enjoy dining, shopping centers and recreational facilities - all within a short distance. Residents enjoy attractive common areas, parks, and proximity to schools. Canterbury Mews offers a community pool, exterior landscaping, snow removal, roof and siding maintenance, and trash. Don't miss out on the opportunity to make this special townhome your own. Schedule your tour today and experience the lifestyle you've been dreaming of! Please note: sale is contingent on seller finding suitable housing.
Townhouse Details
Home Type
- Townhome
Est. Annual Taxes
- $5,174
Year Built
- Built in 1989
Lot Details
- Wooded Lot
- Back Yard
- Property is in very good condition
HOA Fees
- $218 Monthly HOA Fees
Home Design
- Contemporary Architecture
- Aluminum Siding
- Concrete Perimeter Foundation
Interior Spaces
- Property has 2 Levels
- Built-In Features
- Ceiling Fan
- Sliding Doors
- Insulated Doors
- Combination Dining and Living Room
- Luxury Vinyl Plank Tile Flooring
- Laundry on main level
Kitchen
- Breakfast Area or Nook
- Eat-In Kitchen
- Dishwasher
- Upgraded Countertops
Bedrooms and Bathrooms
- 2 Main Level Bedrooms
- En-Suite Primary Bedroom
- Bathtub with Shower
Home Security
Parking
- 2 Open Parking Spaces
- 2 Parking Spaces
- Parking Lot
Outdoor Features
- Deck
Schools
- Hurffville Elementary School
- Chestnut Ridge Middle School
- Washington Twp. High School
Utilities
- 90% Forced Air Heating and Cooling System
- 100 Amp Service
- Natural Gas Water Heater
Listing and Financial Details
- Assessor Parcel Number 18-00053-00004 02-C0718
Community Details
Overview
- Association fees include pool(s), common area maintenance, exterior building maintenance, lawn maintenance, snow removal, trash
- Galman Group HOA
- Canterbury Mews Subdivision
Recreation
- Community Pool
Pet Policy
- Dogs and Cats Allowed
Additional Features
- Clubhouse
- Storm Doors
Map
Home Values in the Area
Average Home Value in this Area
Property History
| Date | Event | Price | Change | Sq Ft Price |
|---|---|---|---|---|
| 05/12/2025 05/12/25 | For Sale | $269,900 | 0.0% | $251 / Sq Ft |
| 05/12/2025 05/12/25 | For Sale | $270,000 | +96.4% | $251 / Sq Ft |
| 06/29/2018 06/29/18 | Sold | $137,500 | -1.8% | $128 / Sq Ft |
| 04/27/2018 04/27/18 | Pending | -- | -- | -- |
| 03/24/2018 03/24/18 | Price Changed | $140,000 | -3.4% | $130 / Sq Ft |
| 02/16/2018 02/16/18 | For Sale | $145,000 | -- | $135 / Sq Ft |
Similar Homes in Sewell, NJ
Source: Bright MLS
MLS Number: NJGL2056926
APN: 18 00053-0000-00004-0002-C0718
- 746 Slate Ct Unit 746
- 813 Darrett Ct Unit 813
- 148 Covered Bridge Ct Unit 148
- 217 Pratt Ct
- 133 Covered Bridge Ct
- 309 Whittier Ct
- 23 Haines Dr
- 147 Hurffville Grenloch Rd
- 133 Spire Place
- 13 Duncan Rd
- 34 Spring Mill Dr
- 139 Meridian Ln
- 56 E Holly Ave
- 13 Doe Ct
- 16 Armitage Ct
- 128 Meridian Ln
- 110 Meridian Ln
- 101 Pinnacle Place
- 523 Delsea Dr
- 1027 Regency Place
