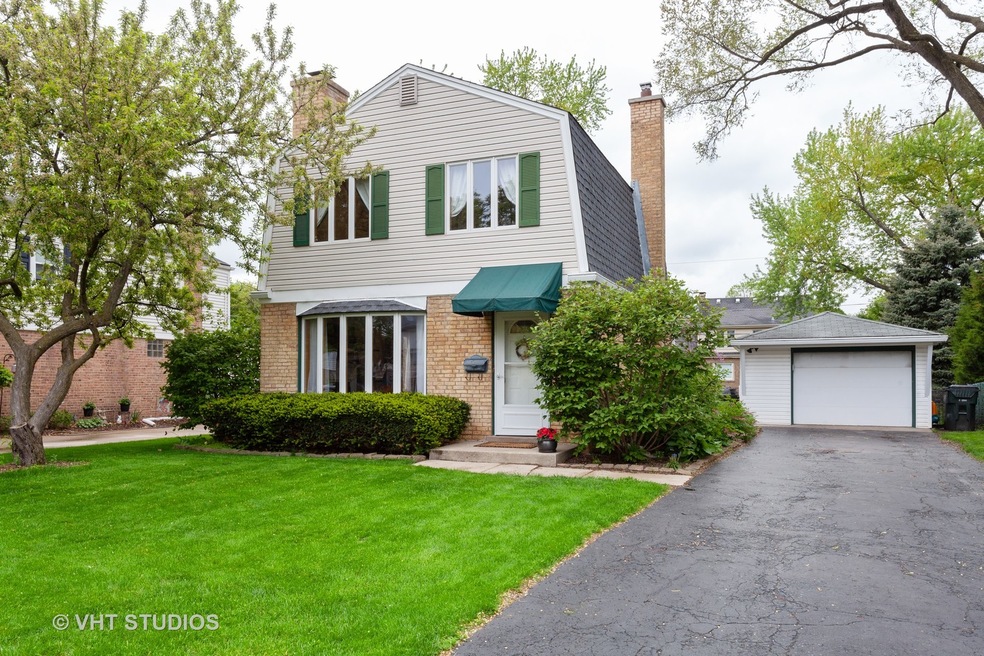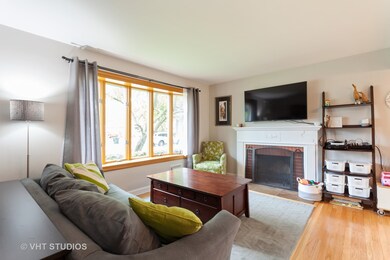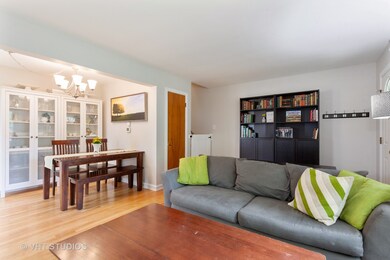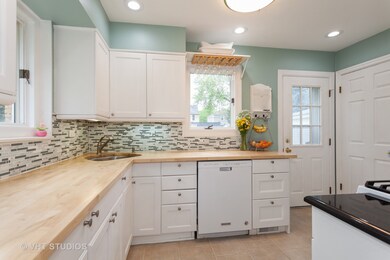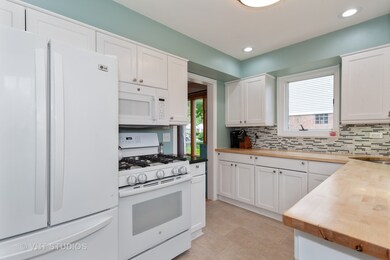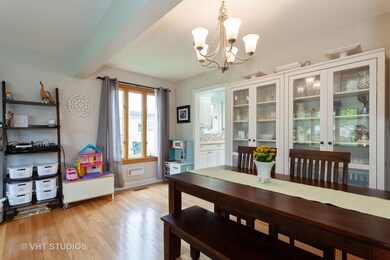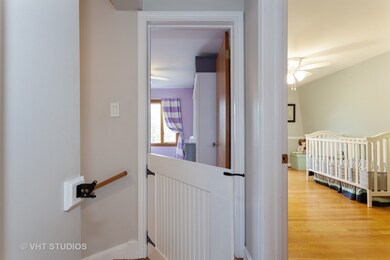
718 S Chestnut Ave Arlington Heights, IL 60005
Fairview NeighborhoodEstimated Value: $398,817 - $453,000
Highlights
- Wood Flooring
- Detached Garage
- Forced Air Heating and Cooling System
- Westgate Elementary School Rated 9+
- Soaking Tub
- Southern Exposure
About This Home
As of March 2020Wow! An affordable single family home for the price of a condo!! Tastefully updated home in the heart of Arlington Heights! Charming home features hardwood floors, wood-burning fireplace (gas hookups in crawl), 3 bedrooms on 2nd level, 1 full remodeled bath, additional half bath in laundry room, large yard and great curb appeal! Recently updated light and bright white kitchen with butcher block countertops, newer appliances, and glass tile backsplash. Beautiful remodeled grey and white bathroom with subway tile and deep soaker tub. Top ranked schools, and an area that can't be beat: steps to South Middle School, Pioneer Park and Pool, and just a mile to Metra station and bustling downtown Arlington Heights! Minutes to I-90/53! Recent updates: new HVAC-2013; new water heater-2015; new roof on house, floors re-done, and tuckpointing updated in 2017. Move Right In. Reasonable taxes and 2019 appeal on tax assessment just approved!
Last Agent to Sell the Property
@properties Christie's International Real Estate License #475141926 Listed on: 10/16/2019

Home Details
Home Type
- Single Family
Est. Annual Taxes
- $7,383
Year Built | Renovated
- 1950 | 2017
Lot Details
- Southern Exposure
- East or West Exposure
Parking
- Detached Garage
- Garage Is Owned
Home Design
- Brick Exterior Construction
- Vinyl Siding
Interior Spaces
- Soaking Tub
- Wood Burning Fireplace
- Wood Flooring
- Crawl Space
Kitchen
- Oven or Range
- Microwave
- Dishwasher
Laundry
- Dryer
- Washer
Eco-Friendly Details
- North or South Exposure
Utilities
- Forced Air Heating and Cooling System
- Heating System Uses Gas
- Lake Michigan Water
Listing and Financial Details
- Homeowner Tax Exemptions
Ownership History
Purchase Details
Home Financials for this Owner
Home Financials are based on the most recent Mortgage that was taken out on this home.Purchase Details
Home Financials for this Owner
Home Financials are based on the most recent Mortgage that was taken out on this home.Purchase Details
Home Financials for this Owner
Home Financials are based on the most recent Mortgage that was taken out on this home.Purchase Details
Home Financials for this Owner
Home Financials are based on the most recent Mortgage that was taken out on this home.Purchase Details
Purchase Details
Similar Homes in Arlington Heights, IL
Home Values in the Area
Average Home Value in this Area
Purchase History
| Date | Buyer | Sale Price | Title Company |
|---|---|---|---|
| Jones David Elijah | $273,000 | Proper Title Llc | |
| Schroeder Courtney | -- | Cti | |
| Okeefe Courtney | $237,000 | Pntn | |
| Tauber Dana E | $263,500 | Atg | |
| Graczyk Richard | -- | -- | |
| Graczyk Richard J | -- | -- |
Mortgage History
| Date | Status | Borrower | Loan Amount |
|---|---|---|---|
| Open | Jones David Elijah | $270,859 | |
| Previous Owner | Schroeder Courtney | $221,500 | |
| Previous Owner | Okeefe Courtney | $230,992 | |
| Previous Owner | Tauber Dana E | $210,800 | |
| Previous Owner | Graczyk Richard | $229,000 | |
| Previous Owner | Richard Graczyk Declaration Of Trust | $90,000 | |
| Closed | Tauber Dana E | $26,350 |
Property History
| Date | Event | Price | Change | Sq Ft Price |
|---|---|---|---|---|
| 03/13/2020 03/13/20 | Sold | $273,000 | -0.7% | $227 / Sq Ft |
| 01/29/2020 01/29/20 | Pending | -- | -- | -- |
| 01/28/2020 01/28/20 | Price Changed | $274,999 | -3.5% | $228 / Sq Ft |
| 10/24/2019 10/24/19 | Price Changed | $284,999 | -5.0% | $237 / Sq Ft |
| 10/16/2019 10/16/19 | For Sale | $299,999 | -- | $249 / Sq Ft |
Tax History Compared to Growth
Tax History
| Year | Tax Paid | Tax Assessment Tax Assessment Total Assessment is a certain percentage of the fair market value that is determined by local assessors to be the total taxable value of land and additions on the property. | Land | Improvement |
|---|---|---|---|---|
| 2024 | $7,383 | $28,000 | $7,920 | $20,080 |
| 2023 | $7,383 | $28,000 | $7,920 | $20,080 |
| 2022 | $7,383 | $28,000 | $7,920 | $20,080 |
| 2021 | $7,206 | $23,939 | $4,125 | $19,814 |
| 2020 | $6,110 | $23,939 | $4,125 | $19,814 |
| 2019 | $6,068 | $26,540 | $4,125 | $22,415 |
| 2018 | $6,340 | $25,162 | $3,630 | $21,532 |
| 2017 | $6,283 | $25,162 | $3,630 | $21,532 |
| 2016 | $6,096 | $25,162 | $3,630 | $21,532 |
| 2015 | $6,439 | $24,430 | $3,135 | $21,295 |
| 2014 | $6,267 | $24,430 | $3,135 | $21,295 |
| 2013 | $6,092 | $24,430 | $3,135 | $21,295 |
Agents Affiliated with this Home
-
Janet Reich

Seller's Agent in 2020
Janet Reich
@ Properties
(773) 590-5067
15 Total Sales
-
Matthew Messel

Buyer's Agent in 2020
Matthew Messel
Compass
(847) 420-1269
581 Total Sales
Map
Source: Midwest Real Estate Data (MRED)
MLS Number: MRD10549501
APN: 03-31-407-017-0000
- 609 S Highland Ave
- 410 W Kirchhoff Rd
- 104 E Park St
- 538 S Pine Ave
- 439 S Evergreen Ave
- 406 S Evergreen Ave
- 829 S Dwyer Ave Unit B
- 1430 (Lot 2) S Belmont Ave
- 614 S Patton Ave
- 1118 W Keating Dr
- 326 E Central Rd
- 633 S Burton Place
- 601 S Burton Place
- 500 E Mayfair Rd
- 1165 S Chestnut Ave
- 1166 S Highland Ave
- 901 S Burton Place
- 209 S Evergreen Ave
- 1090 S Pine Ave
- 925 S Burton Place
- 718 S Chestnut Ave
- 722 S Chestnut Ave
- 710 S Chestnut Ave
- 724 S Chestnut Ave
- 706 S Chestnut Ave
- 721 S Mitchell Ave
- 713 S Mitchell Ave
- 725 S Mitchell Ave
- 709 S Mitchell Ave
- 702 S Chestnut Ave
- 717 S Chestnut Ave
- 732 S Chestnut Ave
- 729 S Mitchell Ave
- 705 S Mitchell Ave
- 713 S Chestnut Ave
- 725 S Chestnut Ave
- 709 S Chestnut Ave
- 733 S Mitchell Ave
- 701 S Mitchell Ave
- 729 S Chestnut Ave
