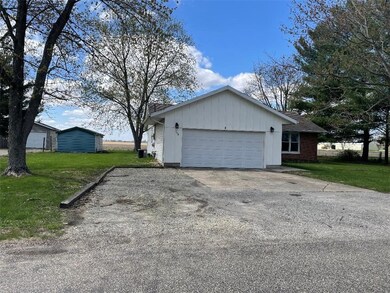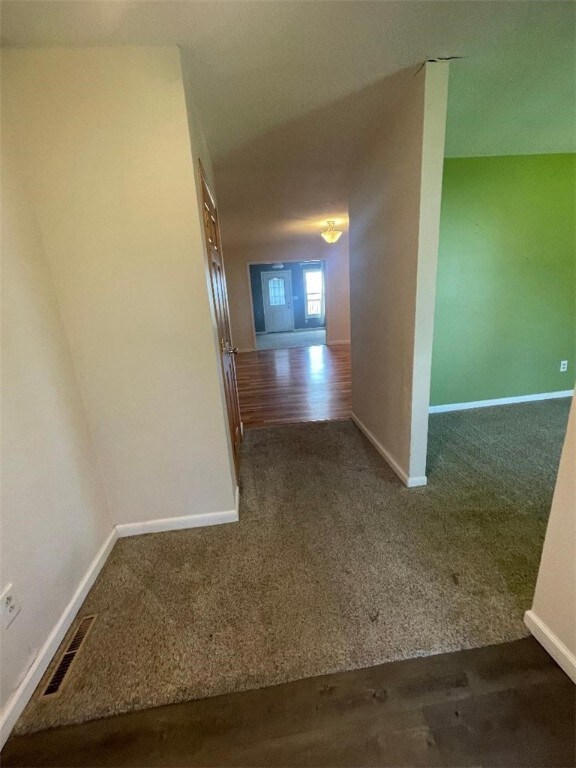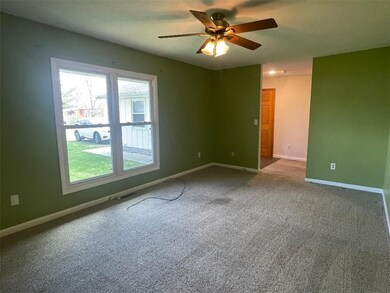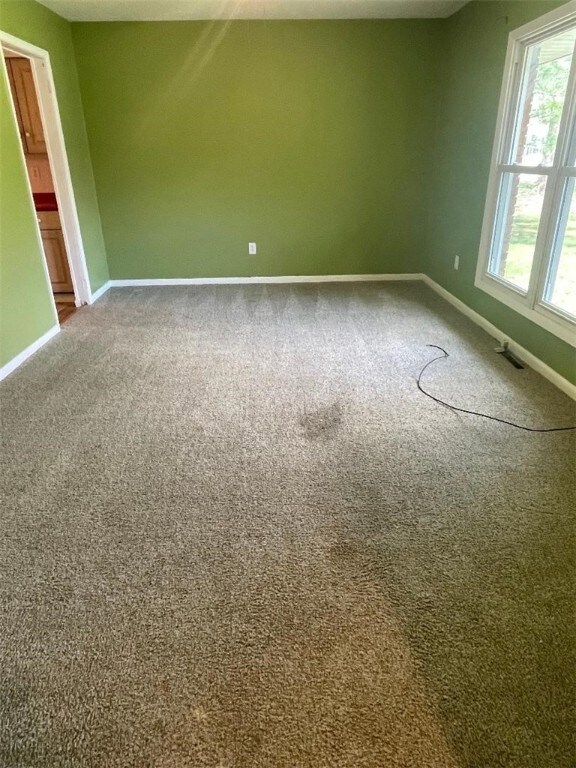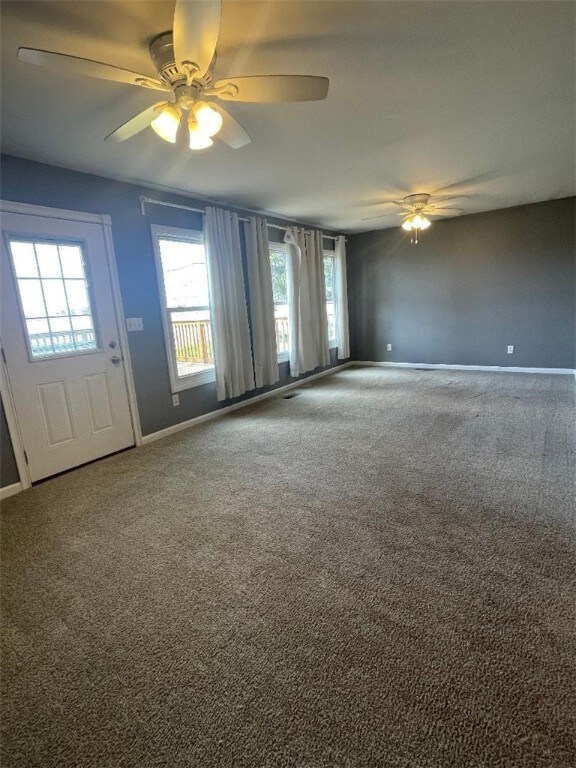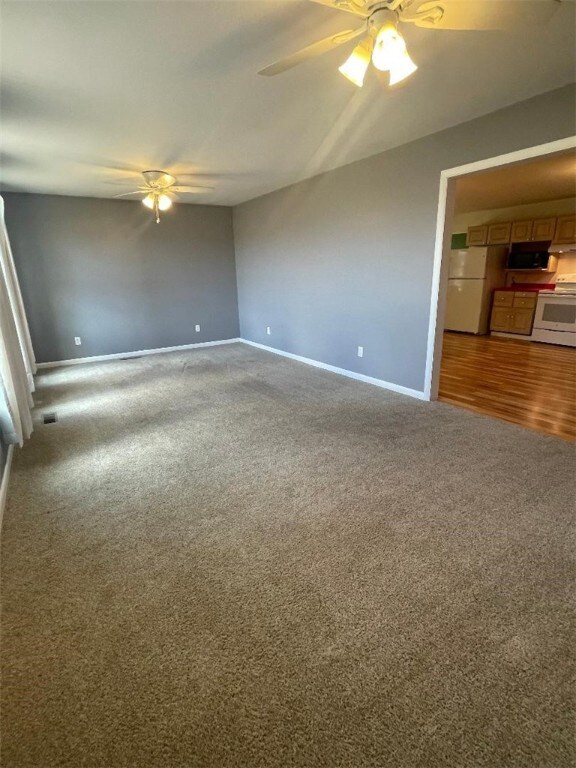
718 S Iowa St Ashmore, IL 61912
Estimated payment $846/month
Highlights
- Deck
- 2 Car Attached Garage
- Shed
- Attic
- Walk-In Closet
- En-Suite Primary Bedroom
About This Home
SMALL TOWN LIVING AT IT'S BEST!!! A very nice home that has had lots of love. Newer carpet since purchased home, family room, Oak 6 panel interior doors and matching trim, large kitchen with center island, pantry and all appliances stay. Master bedroom with walk-in closet and full bath. Large lot with nice shed with electricity and a two car attached garage. Don't wait too long in making an appointment to view this nice home or it might be gone! NOTES: Water softener is 3 years old, garage door opener is less an 1 year old. HOME IS BEING SOLD IN "AS IS" CONDITION.
Home Details
Home Type
- Single Family
Est. Annual Taxes
- $2,326
Year Built
- Built in 1975
Lot Details
- 1,560 Sq Ft Lot
- Lot Dimensions are 120x130
- Property fronts a private road
Parking
- 2 Car Attached Garage
Home Design
- Brick Exterior Construction
- Shingle Roof
- Wood Siding
- Vinyl Siding
Interior Spaces
- 1,622 Sq Ft Home
- 1-Story Property
- Replacement Windows
- Crawl Space
- Laundry on main level
- Attic
Kitchen
- Range Hood
- Microwave
- Dishwasher
- Kitchen Island
Bedrooms and Bathrooms
- 3 Bedrooms
- En-Suite Primary Bedroom
- Walk-In Closet
- 2 Full Bathrooms
Outdoor Features
- Deck
- Shed
Utilities
- Forced Air Heating and Cooling System
- Heating System Uses Gas
- Gas Water Heater
- Water Softener
- Septic Tank
Listing and Financial Details
- Assessor Parcel Number 01-0-03649-000
Map
Home Values in the Area
Average Home Value in this Area
Tax History
| Year | Tax Paid | Tax Assessment Tax Assessment Total Assessment is a certain percentage of the fair market value that is determined by local assessors to be the total taxable value of land and additions on the property. | Land | Improvement |
|---|---|---|---|---|
| 2024 | $2,326 | $44,823 | $2,744 | $42,079 |
| 2023 | $2,326 | $42,688 | $2,613 | $40,075 |
| 2022 | $1,441 | $27,666 | $3,870 | $23,796 |
| 2021 | $1,540 | $26,551 | $3,714 | $22,837 |
| 2020 | $1,558 | $27,509 | $3,848 | $23,661 |
| 2019 | $1,517 | $26,541 | $3,714 | $22,827 |
| 2018 | $1,433 | $25,275 | $3,714 | $21,561 |
| 2017 | $1,426 | $25,275 | $3,714 | $21,561 |
| 2016 | $1,421 | $25,275 | $3,714 | $21,561 |
| 2015 | $1,540 | $25,275 | $3,714 | $21,561 |
| 2014 | $1,540 | $25,275 | $3,714 | $21,561 |
| 2013 | $1,540 | $25,275 | $3,714 | $21,561 |
Property History
| Date | Event | Price | Change | Sq Ft Price |
|---|---|---|---|---|
| 05/23/2025 05/23/25 | Price Changed | $117,000 | -3.3% | $72 / Sq Ft |
| 05/23/2025 05/23/25 | For Sale | $121,000 | 0.0% | $75 / Sq Ft |
| 04/26/2025 04/26/25 | Pending | -- | -- | -- |
| 04/16/2025 04/16/25 | Price Changed | $121,000 | -3.2% | $75 / Sq Ft |
| 04/09/2025 04/09/25 | For Sale | $125,000 | +50.6% | $77 / Sq Ft |
| 08/07/2015 08/07/15 | Sold | $83,000 | -2.2% | $51 / Sq Ft |
| 06/07/2015 06/07/15 | Pending | -- | -- | -- |
| 05/18/2015 05/18/15 | For Sale | $84,900 | -- | $52 / Sq Ft |
Purchase History
| Date | Type | Sale Price | Title Company |
|---|---|---|---|
| Warranty Deed | $83,000 | Coles County Title |
Mortgage History
| Date | Status | Loan Amount | Loan Type |
|---|---|---|---|
| Open | $84,660 | New Conventional | |
| Previous Owner | $46,640 | New Conventional | |
| Previous Owner | $10,000 | Credit Line Revolving | |
| Previous Owner | $77,800 | New Conventional |
Similar Home in Ashmore, IL
Source: Central Illinois Board of REALTORS®
MLS Number: 6251414
APN: 01-0-03649-000
- 828 S Indiana St
- 6 S Oakland Rd
- 10 E Locust St
- 9092 2150e
- 210 Buena Vista St
- 505 S Brown St
- 137 E Buena Vista St
- 530 W Walnut St
- 611 N Front St
- East E 250th Rd
- 15920 Moody Rd
- 0 N Co Road 1800 E
- 18251 E County Road 750n
- Lot 7 Buxton Woods Dr
- Lot 3 Buxton Woods Dr
- Lot 5 Buxton Woods Dr
- Lot 6 Buxton Woods Dr
- Lot 1 Buxton Woods Dr
- Lot 2 Buxton Woods Dr
- 20746 E County Road 400n

