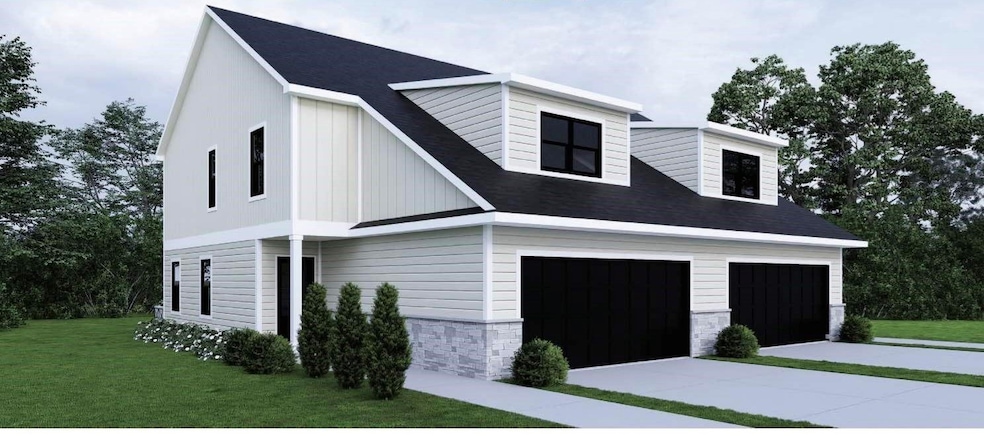Estimated payment $1,875/month
Highlights
- New Construction
- Farmhouse Style Home
- 2 Car Attached Garage
- Open Floorplan
- Granite Countertops
- Eat-In Kitchen
About This Home
Beautiful Modern Duplex – Ideal for Families or Investors
This thoughtfully designed duplex is perfect for young, growing families or investors seeking a high-demand rental opportunity. Each side of the duplex features an open-concept kitchen, three spacious bedrooms, two full baths, and a convenient upstairs laundry room.
The kitchen is fully equipped with stainless steel appliances, granite countertops, and solid wood soft-close cabinetry in both the kitchen and bathrooms.
Enjoy outdoor living with a covered front porch, private patio, and an attached two-car garage for each unit. The exterior showcases a stunning combination of board and batten and traditional siding, creating timeless curb appeal.
Whether you’re looking for a place to call home or a strong investment in a growing community, this property offers exceptional value and versatility.
Listing Agent
Clark Real Estate Group Brokerage Phone: 817-458-0402 License #0781978 Listed on: 11/10/2025
Home Details
Home Type
- Single Family
Year Built
- Built in 2025 | New Construction
Lot Details
- 2,666 Sq Ft Lot
Parking
- 2 Car Attached Garage
- Driveway
Home Design
- Farmhouse Style Home
- Modern Architecture
- Slab Foundation
- Composition Roof
- Board and Batten Siding
Interior Spaces
- 1,614 Sq Ft Home
- 2-Story Property
- Open Floorplan
- Laundry Room
Kitchen
- Eat-In Kitchen
- Electric Range
- Microwave
- Dishwasher
- Granite Countertops
- Disposal
Flooring
- Carpet
- Ceramic Tile
- Luxury Vinyl Plank Tile
Bedrooms and Bathrooms
- 3 Bedrooms
Schools
- Hico Elementary School
- Hico High School
Utilities
- Central Air
- Heating Available
Community Details
- Tiger Hills Subdivision
Listing and Financial Details
- Tax Lot 15
- Assessor Parcel Number R20994
Map
Home Values in the Area
Average Home Value in this Area
Property History
| Date | Event | Price | List to Sale | Price per Sq Ft |
|---|---|---|---|---|
| 11/10/2025 11/10/25 | For Sale | $299,000 | -- | $185 / Sq Ft |
Source: North Texas Real Estate Information Systems (NTREIS)
MLS Number: 21109384
- 720 Sycamore St
- 708 Sycamore St
- 706 Sycamore St
- TBD Lot 8 Carson Dr
- 506 Ninth St
- 513 N Mesquite St
- 713 N Mesquite St
- 408 Cedar St
- 415 Magnolia St
- 716 N Mesquite St
- 536 E Third St
- 377 County Road 3244
- 377a County Road 3244
- 405 Magnolia St
- 312 Magnolia St
- 302 Hillcrest St
- 610 N Pecan St
- 605 N Kirk St
- 111 W Lamar St
- 607 N Kirk St
- 310 Hillcrest St
- 101 N Mesquite
- 2197 County Road 244
- 131 N 2nd St
- 3620 County Road 256
- 949 S Lillian St
- 1324 County Road 299
- 701 S Lillian St
- 1711 W Groesbeck St
- 561 S Second Ave
- 549 Galt Dr
- 1620 W Swan St
- 422 S Lillian St
- 330 E Mcneill St
- 1540 W Long St Unit 101
- 402 Garrett Ct
- 290 S Mcilhaney St Unit 1102
- 1136 W Washington Ave
- 130 Clark Ln
- 132 Clark Ln

