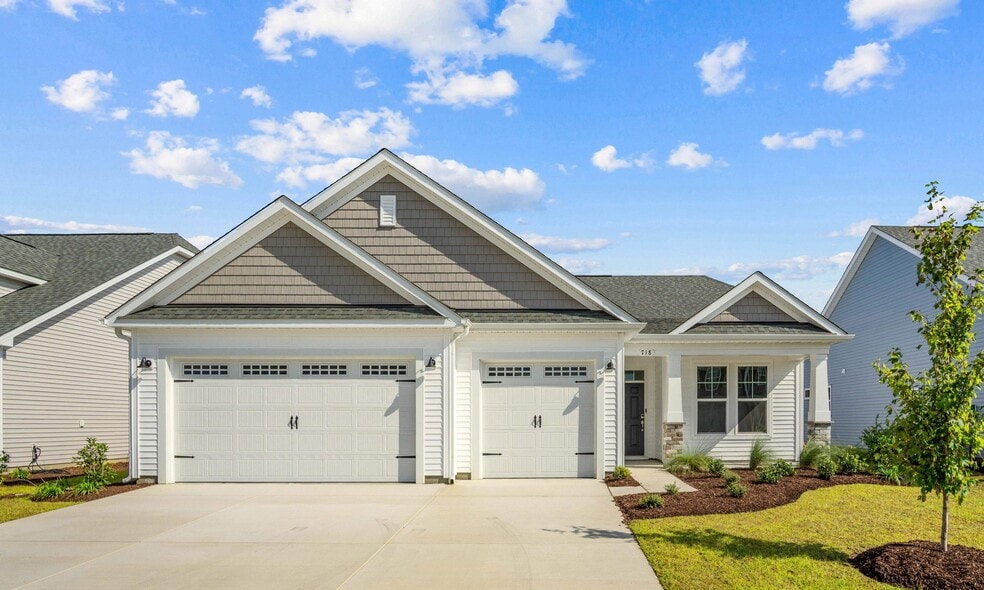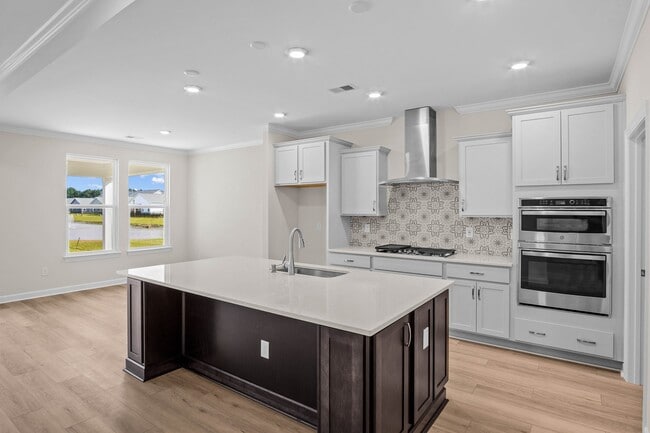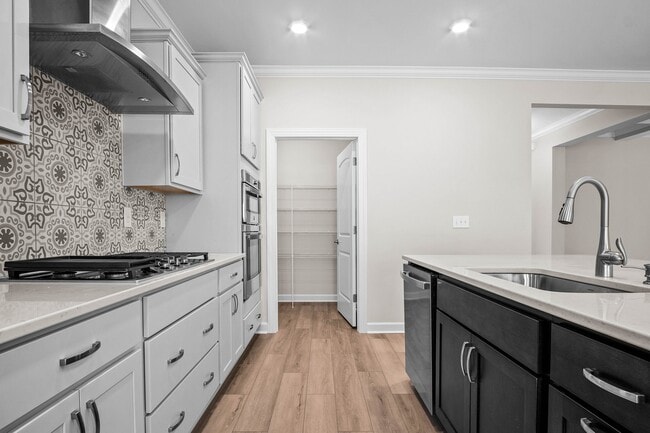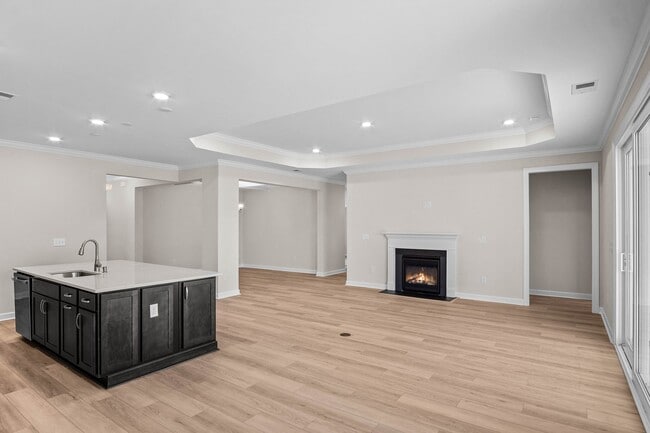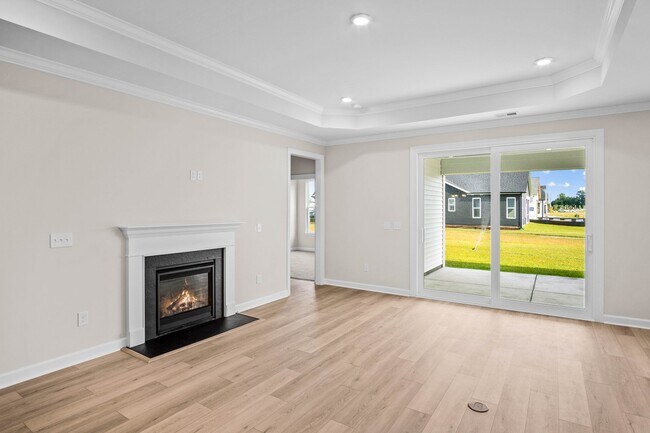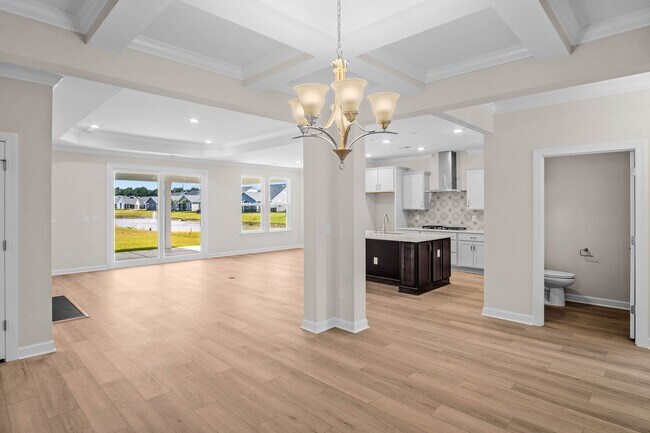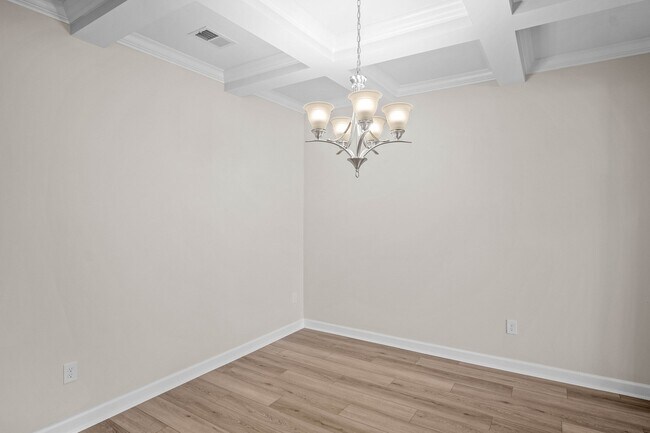
Estimated payment $3,266/month
Highlights
- Fitness Center
- New Construction
- Pickleball Courts
- River Oaks Elementary School Rated A
- Community Pool
- Breakfast Area or Nook
About This Home
Introducing the Wave Crest - the perfect blend of space and style in a floor plan. Imagine yourself starting your day in a beautiful home with a three-car garage and a charming covered front porch. Step inside and be greeted by an impressive foyer and a study on your left. The heart of the home showcases a spacious dining room that flows seamlessly into a thoughtfully designed kitchen. This kitchen offers ample counter space, storage, and a walk-in pantry. Entertaining and relaxing is made easy with the open floor plan of this stunning residence. The Great Room and breakfast nook, just beyond the kitchen, provide the ideal setting. And when it's time to unwind, you can enjoy breathtaking South Carolina sunsets from your covered rear porch while grilling out or simply enjoying the gentle ocean breeze. The front of the home features two Bedrooms with walk-in closets and a full bathroom. Plus, there's a convenient drop zone for your beach gear next to the pass-through laundry room. Last but certainly not least, the Owner's suite bedroom is a luxurious retreat with a tray ceiling and a huge walk-in closet. The spa-like Owner's bathroom features a private water closet and a double sink vanity. Get ready to find your dream home and fall in love with the Wave Crest!
Sales Office
| Monday - Saturday |
10:00 AM - 5:00 PM
|
| Sunday |
12:00 PM - 5:00 PM
|
Home Details
Home Type
- Single Family
Parking
- 2 Car Garage
Home Design
- New Construction
Interior Spaces
- 1-Story Property
- Laundry Room
Kitchen
- Breakfast Area or Nook
- Walk-In Pantry
Bedrooms and Bathrooms
- 3 Bedrooms
Community Details
- Pickleball Courts
- Community Playground
- Fitness Center
- Community Pool
- Dog Park
Map
Other Move In Ready Homes in Traditions at Carolina Forest - The Cottages Collection
About the Builder
- 504 Banna Arch Loop
- 252 Broughton Dr
- 250 Broughton Dr
- 1260 Saxon Ct
- Traditions at Carolina Forest - The Cottages Collection
- Traditions at Carolina Forest - The Beach Bungalows Collection
- Traditions at Carolina Forest - Villas Collection
- 1240 Saxon Ct
- 404 Plantation Oaks Dr Unit Lot 358
- 522 Cedar Grove Ln
- 1103 E Isle of Palms Ave
- 638 Plantation Oaks Dr Unit Lot 404
- 603 Boone Hall Dr
- 7009 Legare Place
- Waterway Palms Plantation
- 5246 Mount Pleasant Dr Unit LOT 620 on WATERWAY
- 8016 E Bay Ct Unit Lot 581
- 301 Beaufain Dr
- 792 Crystal Water Way
- 921 Crystal Water Way
