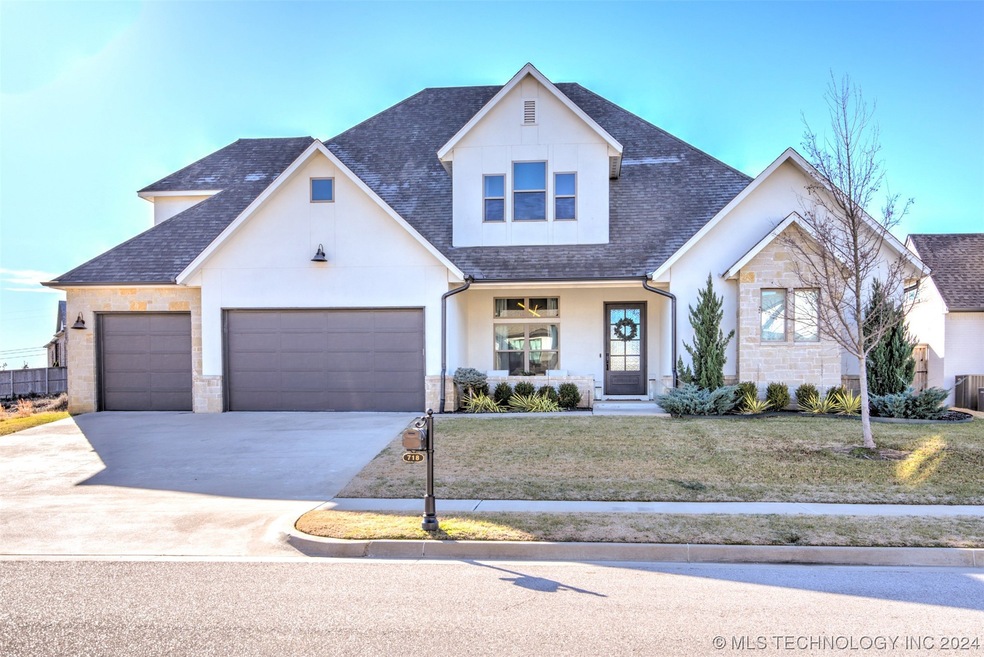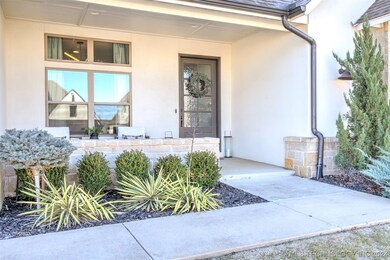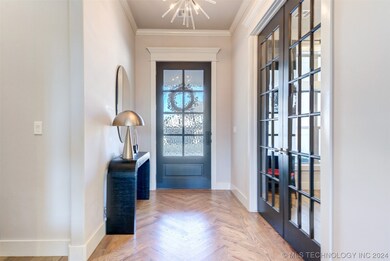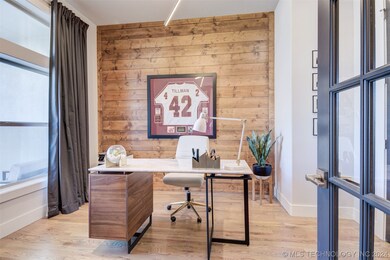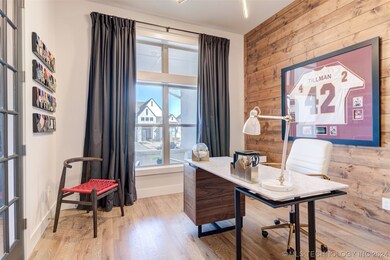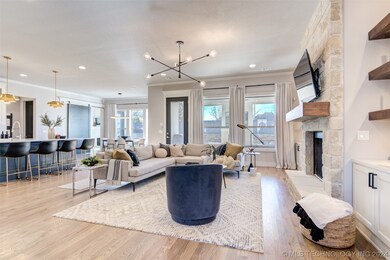
Estimated Value: $690,000 - $788,000
Highlights
- Gated Community
- Vaulted Ceiling
- Wood Flooring
- Jenks West Elementary School Rated A
- Outdoor Fireplace
- Victorian Architecture
About This Home
As of March 2024Back on the market at no fault of seller, buyers could not get financing they wanted. Beautiful home in gated Haddington Heights. Jenks schools. 5 bedrooms/ 4.5 bath/ 3 car garage/ office and hearth room. Primary bedroom suite plus second bedroom with full bath on first level. Large gameroom upstairs with 3 additional bedrooms. Covered outdoor living area with fireplace. 10 foot ceilings. 8 foot interior doors. Energy efficient. Privacy fenced. Convenient to Tulsa Hills shopping and???????????????????????????????????????? restaurants.
Last Agent to Sell the Property
Coldwell Banker Select License #138928 Listed on: 01/08/2024

Home Details
Home Type
- Single Family
Est. Annual Taxes
- $7,707
Year Built
- Built in 2018
Lot Details
- 10,500 Sq Ft Lot
- North Facing Home
- Property is Fully Fenced
- Privacy Fence
- Sprinkler System
HOA Fees
- $83 Monthly HOA Fees
Parking
- 3 Car Attached Garage
Home Design
- Victorian Architecture
- Slab Foundation
- Wood Frame Construction
- Fiberglass Roof
- Asphalt
- Stucco
Interior Spaces
- 4,131 Sq Ft Home
- 2-Story Property
- Wet Bar
- Wired For Data
- Vaulted Ceiling
- Ceiling Fan
- 3 Fireplaces
- Wood Burning Fireplace
- Decorative Fireplace
- Gas Log Fireplace
- Vinyl Clad Windows
- Insulated Windows
- Insulated Doors
- Gas Dryer Hookup
- Attic
Kitchen
- Double Oven
- Electric Oven
- Gas Range
- Microwave
- Dishwasher
- Granite Countertops
- Disposal
Flooring
- Wood
- Carpet
- Tile
Bedrooms and Bathrooms
- 5 Bedrooms
- Pullman Style Bathroom
Home Security
- Security System Owned
- Fire and Smoke Detector
Eco-Friendly Details
- Energy-Efficient Windows
- Energy-Efficient Insulation
- Energy-Efficient Doors
Outdoor Features
- Covered patio or porch
- Outdoor Fireplace
- Fire Pit
- Rain Gutters
Schools
- West Elementary School
- Jenks Middle School
- Jenks High School
Utilities
- Forced Air Zoned Heating and Cooling System
- Heating System Uses Gas
- Tankless Water Heater
- Gas Water Heater
- High Speed Internet
- Phone Available
- Satellite Dish
- Cable TV Available
Community Details
Overview
- Haddington Heights Subdivision
Recreation
- Park
Security
- Gated Community
Ownership History
Purchase Details
Purchase Details
Home Financials for this Owner
Home Financials are based on the most recent Mortgage that was taken out on this home.Purchase Details
Home Financials for this Owner
Home Financials are based on the most recent Mortgage that was taken out on this home.Similar Homes in the area
Home Values in the Area
Average Home Value in this Area
Purchase History
| Date | Buyer | Sale Price | Title Company |
|---|---|---|---|
| Aaan Trust | -- | None Listed On Document | |
| Abrol Nitin | $775,000 | First American Title Insurance | |
| Gray Nathan A | $545,000 | Multiple |
Mortgage History
| Date | Status | Borrower | Loan Amount |
|---|---|---|---|
| Previous Owner | Abrol Nitin | $620,000 | |
| Previous Owner | Gray Nathan A | $365,000 | |
| Previous Owner | Biltmore Homes Llc | $480,250 |
Property History
| Date | Event | Price | Change | Sq Ft Price |
|---|---|---|---|---|
| 03/22/2024 03/22/24 | Sold | $775,000 | -1.9% | $188 / Sq Ft |
| 02/20/2024 02/20/24 | Pending | -- | -- | -- |
| 02/16/2024 02/16/24 | For Sale | $790,000 | 0.0% | $191 / Sq Ft |
| 01/16/2024 01/16/24 | Pending | -- | -- | -- |
| 01/08/2024 01/08/24 | For Sale | $790,000 | +45.0% | $191 / Sq Ft |
| 09/09/2019 09/09/19 | Sold | $545,000 | -4.2% | $129 / Sq Ft |
| 08/27/2019 08/27/19 | Pending | -- | -- | -- |
| 08/27/2019 08/27/19 | For Sale | $569,000 | -- | $135 / Sq Ft |
Tax History Compared to Growth
Tax History
| Year | Tax Paid | Tax Assessment Tax Assessment Total Assessment is a certain percentage of the fair market value that is determined by local assessors to be the total taxable value of land and additions on the property. | Land | Improvement |
|---|---|---|---|---|
| 2024 | $8,014 | $66,095 | $11,248 | $54,847 |
| 2023 | $8,014 | $62,947 | $10,585 | $52,362 |
| 2022 | $7,707 | $59,950 | $13,200 | $46,750 |
| 2021 | $7,807 | $59,950 | $13,200 | $46,750 |
| 2020 | $7,635 | $59,950 | $13,200 | $46,750 |
| 2019 | $4,013 | $31,295 | $12,980 | $18,315 |
| 2018 | $1,676 | $12,980 | $12,980 | $0 |
Agents Affiliated with this Home
-
Mark Cavins
M
Seller's Agent in 2024
Mark Cavins
Coldwell Banker Select
(918) 694-2074
2 in this area
21 Total Sales
-
Robin Wilson

Buyer's Agent in 2024
Robin Wilson
Epique Realty
(918) 810-1511
17 in this area
263 Total Sales
-
Timothy Sprik

Seller's Agent in 2019
Timothy Sprik
Keller Williams Advantage
(918) 948-5027
5 in this area
66 Total Sales
Map
Source: MLS Technology
MLS Number: 2400803
APN: 60662-82-25-68950
- 716 W 108th Place S
- 10709 S Holley St
- 10708 S Gum St
- 10616 S Forest Ave
- 10625 S Forest Ave
- 11224 S Fir Ave
- 11264 S Fir Ave
- 11312 S Fir Ave
- 11308 S Fir Ave
- 11261 S Fir Ave
- 11265 S Fir Ave
- 11257 S Fir Ave
- 11249 S Fir Ave
- 1226 W 109th Place S
- 13099 S Harvard
- 13000 S 15th
- 2722 W Main
- 2806 W Main
- 698 W 113th Ct S
- 682 W 113th Ct S
- 718 W 109th St S
- 722 W 109th St S
- 719 W 109th Place S
- 717 W 109th St S
- 713 W 109th St S
- 721 W 109th St S
- 706 W 109th St S
- 709 W 109th St S
- 725 W 109th St S
- 720 W 109th Place S
- 10822 S Fir St
- 10826 S Fir St
- 10902 S Fir St
- 705 W 109th St S
- 702 W 109th St S
- 720 W 108th Place S
- 720 W 108th Place S
- 722 W 108th Place S
- 10906 S Fir St
- 701 W 109th St S
