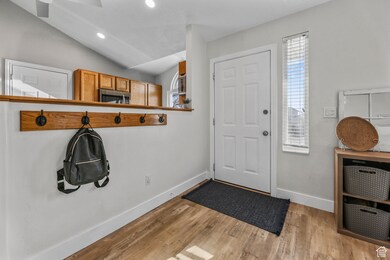
Estimated payment $3,129/month
Total Views
423
5
Beds
2
Baths
1,987
Sq Ft
$269
Price per Sq Ft
Highlights
- RV or Boat Parking
- Mature Trees
- No HOA
- Fox Hollow Elementary School Rated A-
- Vaulted Ceiling
- Den
About This Home
This home is located at 718 W 2530 N, Lehi, UT 84043 and is currently priced at $534,900, approximately $269 per square foot. This property was built in 1995. 718 W 2530 N is a home located in Utah County with nearby schools including Fox Hollow Elementary School, Skyridge High School, and Ignite Entrepreneurship Academy.
Home Details
Home Type
- Single Family
Est. Annual Taxes
- $1,965
Year Built
- Built in 1995
Lot Details
- 10,454 Sq Ft Lot
- Cul-De-Sac
- Property is Fully Fenced
- Landscaped
- Terraced Lot
- Mature Trees
- Property is zoned Single-Family
Parking
- 2 Car Attached Garage
- 3 Open Parking Spaces
- RV or Boat Parking
Home Design
- Brick Exterior Construction
Interior Spaces
- 1,987 Sq Ft Home
- 3-Story Property
- Vaulted Ceiling
- Ceiling Fan
- Triple Pane Windows
- Shades
- Blinds
- Den
- Natural lighting in basement
- Fire and Smoke Detector
- Electric Dryer Hookup
Kitchen
- Free-Standing Range
- Microwave
- Disposal
Flooring
- Carpet
- Laminate
- Tile
Bedrooms and Bathrooms
- 5 Bedrooms | 1 Main Level Bedroom
Eco-Friendly Details
- Reclaimed Water Irrigation System
Outdoor Features
- Open Patio
- Storage Shed
Schools
- Fox Hollow Elementary School
- Viewpoint Middle School
- Skyridge High School
Utilities
- Forced Air Heating and Cooling System
- Natural Gas Connected
Community Details
- No Home Owners Association
- Pioneer Estates Subdivision
Listing and Financial Details
- Exclusions: Basketball Standard, Dryer, Refrigerator, Swing Set, Washer
- Assessor Parcel Number 49-236-0107
Map
Create a Home Valuation Report for This Property
The Home Valuation Report is an in-depth analysis detailing your home's value as well as a comparison with similar homes in the area
Home Values in the Area
Average Home Value in this Area
Tax History
| Year | Tax Paid | Tax Assessment Tax Assessment Total Assessment is a certain percentage of the fair market value that is determined by local assessors to be the total taxable value of land and additions on the property. | Land | Improvement |
|---|---|---|---|---|
| 2024 | $1,965 | $229,955 | $0 | $0 |
| 2023 | $1,792 | $227,755 | $0 | $0 |
| 2022 | $1,984 | $244,365 | $0 | $0 |
| 2021 | $1,754 | $326,600 | $116,900 | $209,700 |
| 2020 | $1,653 | $304,200 | $108,200 | $196,000 |
| 2019 | $1,456 | $278,600 | $108,200 | $170,400 |
| 2018 | $1,487 | $269,100 | $98,700 | $170,400 |
| 2017 | $1,346 | $129,415 | $0 | $0 |
| 2016 | $1,280 | $114,180 | $0 | $0 |
| 2015 | $1,319 | $111,760 | $0 | $0 |
| 2014 | -- | $103,730 | $0 | $0 |
Source: Public Records
Property History
| Date | Event | Price | Change | Sq Ft Price |
|---|---|---|---|---|
| 04/24/2025 04/24/25 | Pending | -- | -- | -- |
| 04/17/2025 04/17/25 | For Sale | $534,900 | -- | $269 / Sq Ft |
Source: UtahRealEstate.com
Deed History
| Date | Type | Sale Price | Title Company |
|---|---|---|---|
| Interfamily Deed Transfer | -- | First American Sugarhouse | |
| Warranty Deed | -- | Sutherland Title Co | |
| Warranty Deed | -- | Old Republic Title | |
| Interfamily Deed Transfer | -- | Accommodation | |
| Warranty Deed | -- | Affiliated First Title Co | |
| Warranty Deed | -- | Eagle Pointe Title | |
| Interfamily Deed Transfer | -- | Eagle Pointe Title | |
| Quit Claim Deed | -- | -- |
Source: Public Records
Mortgage History
| Date | Status | Loan Amount | Loan Type |
|---|---|---|---|
| Open | $146,300 | New Conventional | |
| Closed | $170,000 | New Conventional | |
| Previous Owner | $176,000 | New Conventional | |
| Previous Owner | $121,200 | New Conventional | |
| Previous Owner | $80,000 | Credit Line Revolving | |
| Previous Owner | $132,000 | Purchase Money Mortgage | |
| Previous Owner | $109,225 | Purchase Money Mortgage | |
| Previous Owner | $112,000 | No Value Available | |
| Closed | $33,000 | No Value Available |
Source: Public Records
Similar Homes in Lehi, UT
Source: UtahRealEstate.com
MLS Number: 2078488
APN: 49-236-0107
Nearby Homes
- 759 W 2600 N
- 567 W 2600 N
- 821 W 2700 N
- 2327 N 700 W
- 935 W 2400 N Unit S
- 2275 Sunset Dr
- 2912 N Park Place St
- 2711 N Deer Meadow Dr
- 5444 N Trail Side Ct Unit 428
- 5472 N Trail Side Ct Unit 430
- 2946 N 1080 W
- 2960 N 1080 W
- 2984 N 1080 W
- 2998 N 1080 W
- 1094 W 2980 N
- 1136 W 2980 N
- 655 W 3160 N
- 1148 W 2980 N
- 3081 N Park Cottage Way
- 2978 N 1200 W






