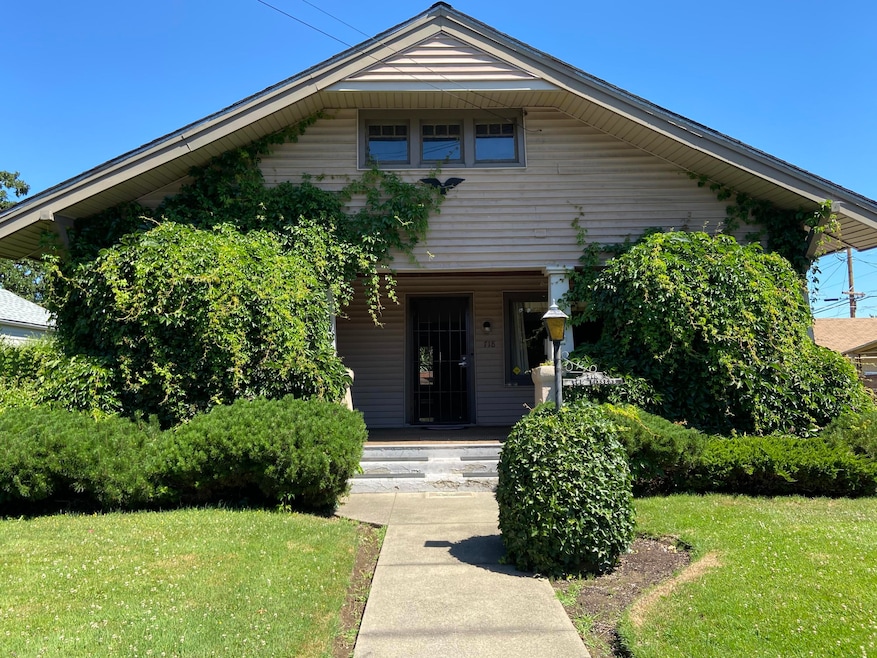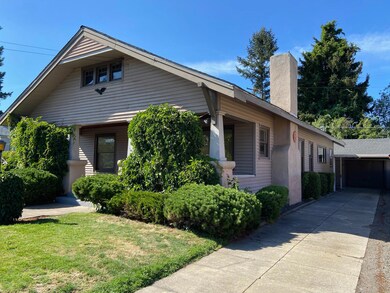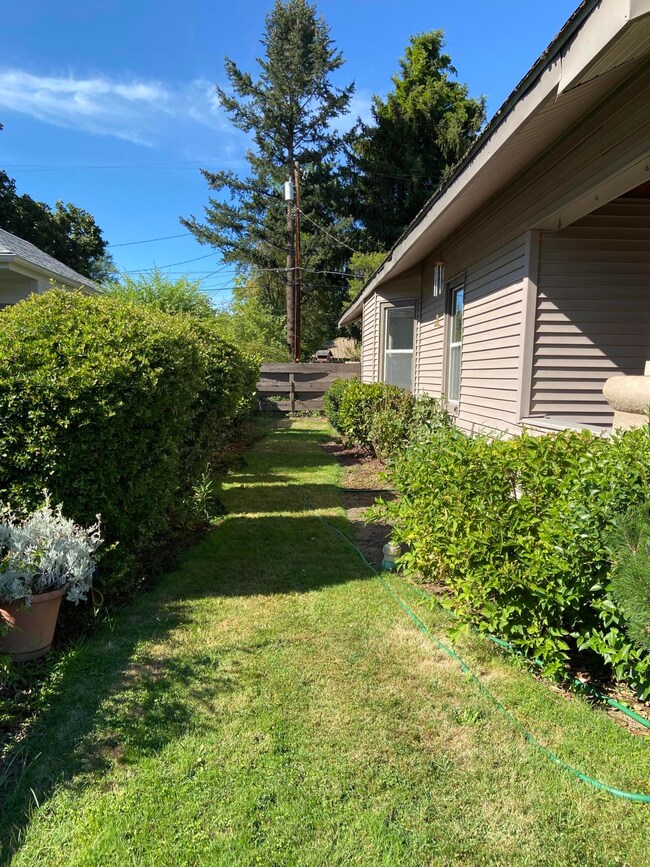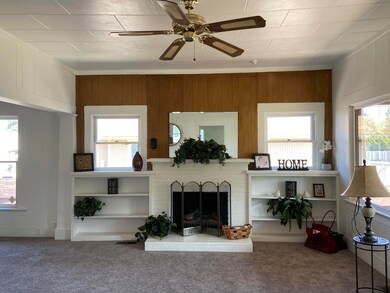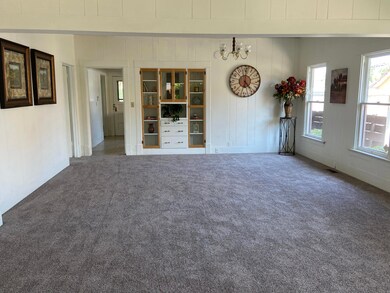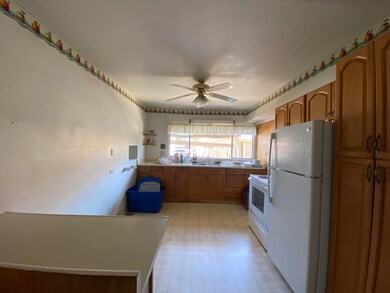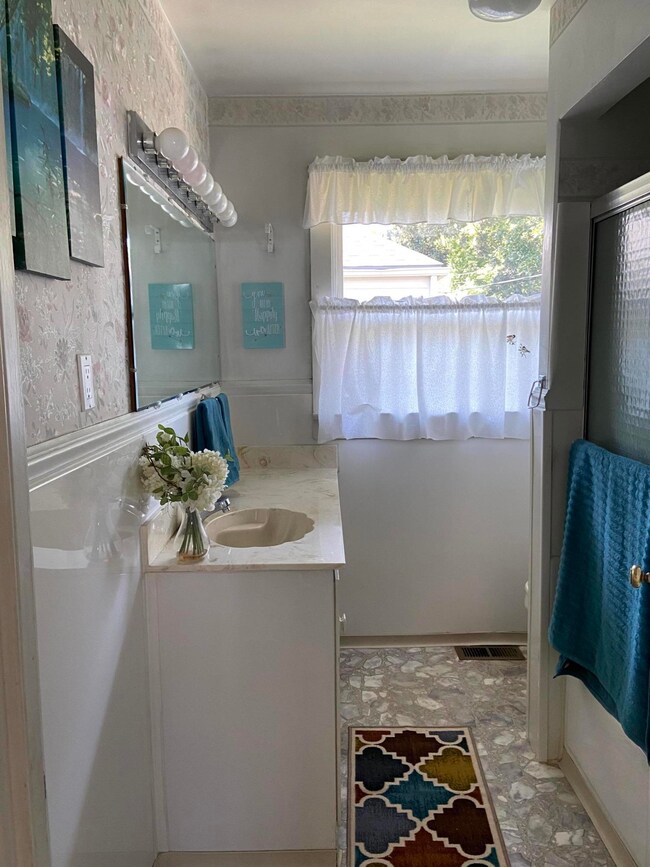
718 W 4th St Medford, OR 97501
McLoughlin NeighborhoodEstimated Value: $285,000 - $308,000
Highlights
- Craftsman Architecture
- Wood Flooring
- No HOA
- Deck
- Mud Room
- Wood Frame Window
About This Home
As of September 2020Pride of ownership shows in this lovingly cared for craftsman home. One owner for 65 years. Inviting front porch welcomes you into spacious living room built in bookcases and gas brick fireplace open to dining room w/ built in china cabinet. Updated kitchen w/ breakfast bar. Enclosed patio/laundry room. Updates include central heating/air, select windows, interior paint and carpet. Beautifully landscaped private backyard w/ alley access, workshop and single car garage.
Last Agent to Sell the Property
John L. Scott Medford Brokerage Phone: 541-261-4726 License #200311176 Listed on: 09/23/2020

Home Details
Home Type
- Single Family
Est. Annual Taxes
- $1,929
Year Built
- Built in 1930
Lot Details
- 5,663 Sq Ft Lot
- Fenced
- Landscaped
- Level Lot
- Front and Back Yard Sprinklers
- Sprinklers on Timer
- Property is zoned SFR-10, SFR-10
Parking
- 1 Car Detached Garage
- Workshop in Garage
- Alley Access
- Driveway
Home Design
- Craftsman Architecture
- Frame Construction
- Composition Roof
- Concrete Perimeter Foundation
Interior Spaces
- 1,348 Sq Ft Home
- 1-Story Property
- Ceiling Fan
- Gas Fireplace
- Double Pane Windows
- Vinyl Clad Windows
- Bay Window
- Wood Frame Window
- Aluminum Window Frames
- Mud Room
- Family Room with Fireplace
- Dining Room
- Laundry Room
Kitchen
- Eat-In Kitchen
- Breakfast Bar
- Oven
- Range with Range Hood
- Laminate Countertops
- Disposal
Flooring
- Wood
- Carpet
- Vinyl
Bedrooms and Bathrooms
- 3 Bedrooms
- Linen Closet
- 1 Full Bathroom
- Bathtub with Shower
Home Security
- Carbon Monoxide Detectors
- Fire and Smoke Detector
Outdoor Features
- Deck
- Patio
Schools
- Jackson Elementary School
- Mcloughlin Middle School
- South Medford High School
Utilities
- Forced Air Heating and Cooling System
- Heating System Uses Natural Gas
- Water Heater
Community Details
- No Home Owners Association
Listing and Financial Details
- Tax Lot 11700
- Assessor Parcel Number 10395547
Ownership History
Purchase Details
Home Financials for this Owner
Home Financials are based on the most recent Mortgage that was taken out on this home.Similar Homes in Medford, OR
Home Values in the Area
Average Home Value in this Area
Purchase History
| Date | Buyer | Sale Price | Title Company |
|---|---|---|---|
| Bailey Stacie Michelle | $240,250 | First American Title |
Mortgage History
| Date | Status | Borrower | Loan Amount |
|---|---|---|---|
| Open | Bailey Stacie Michelle | $50,000 | |
| Open | Bailey Stacie Michelle | $233,042 |
Property History
| Date | Event | Price | Change | Sq Ft Price |
|---|---|---|---|---|
| 09/30/2020 09/30/20 | Sold | $240,250 | +0.1% | $178 / Sq Ft |
| 09/23/2020 09/23/20 | Pending | -- | -- | -- |
| 09/23/2020 09/23/20 | For Sale | $240,000 | -- | $178 / Sq Ft |
Tax History Compared to Growth
Tax History
| Year | Tax Paid | Tax Assessment Tax Assessment Total Assessment is a certain percentage of the fair market value that is determined by local assessors to be the total taxable value of land and additions on the property. | Land | Improvement |
|---|---|---|---|---|
| 2025 | $2,330 | $155,720 | $73,580 | $82,140 |
| 2024 | $2,330 | $151,190 | $71,430 | $79,760 |
| 2023 | $2,189 | $146,790 | $69,350 | $77,440 |
| 2022 | $2,136 | $146,790 | $69,350 | $77,440 |
| 2021 | $2,081 | $142,520 | $67,320 | $75,200 |
| 2020 | $2,037 | $138,370 | $65,360 | $73,010 |
| 2019 | $1,989 | $130,430 | $61,600 | $68,830 |
| 2018 | $1,938 | $126,640 | $59,800 | $66,840 |
| 2017 | $1,903 | $126,640 | $59,800 | $66,840 |
| 2016 | $1,915 | $119,380 | $56,360 | $63,020 |
| 2015 | $1,841 | $119,380 | $56,360 | $63,020 |
| 2014 | $1,800 | $112,540 | $53,130 | $59,410 |
Agents Affiliated with this Home
-
Jeanine Healy
J
Seller's Agent in 2020
Jeanine Healy
John L. Scott Medford
(541) 261-4726
1 in this area
64 Total Sales
-
Kenny Taylor

Buyer's Agent in 2020
Kenny Taylor
Millen Property Group
(541) 606-8616
1 in this area
38 Total Sales
Map
Source: Oregon Datashare
MLS Number: 220109553
APN: 10395547
- 718 W 4th St
- 712 W 4th St
- 722 W 4th St
- 726 W 4th St
- 619 Pennsylvania Ave
- 708 W 4th St
- 625 Pennsylvania Ave
- 615 Pennsylvania Ave
- 59 Quince St
- 631 Pennsylvania Ave
- 728 W 4th St
- 702 W 4th St
- 115 N Peach St
- 107 N Peach St
- 633 Pennsylvania Ave
- 57 Quince St
- 719 W 4th St
- 601 Pennsylvania Ave
- 605 Pennsylvania Ave
- 60 Quince St
