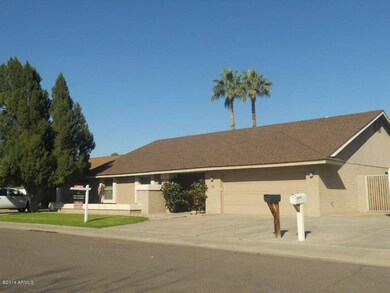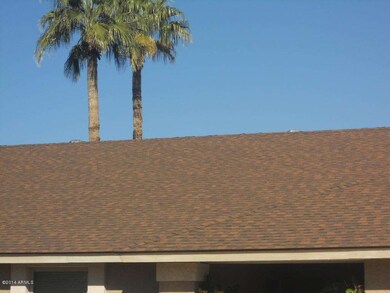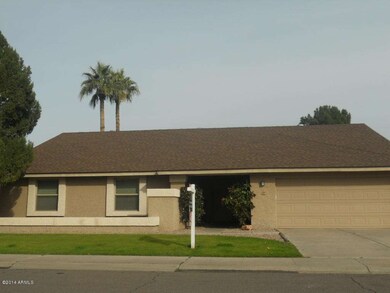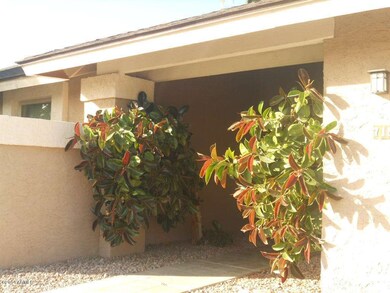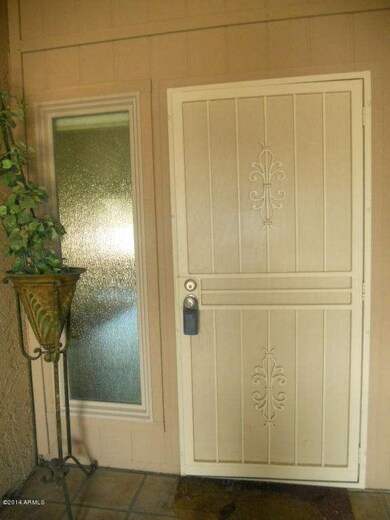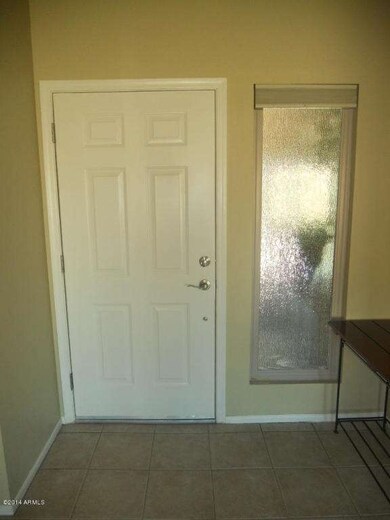
718 W Curry St Chandler, AZ 85225
Amberwood NeighborhoodHighlights
- Private Pool
- 0.22 Acre Lot
- Santa Fe Architecture
- Franklin at Brimhall Elementary School Rated A
- Vaulted Ceiling
- No HOA
About This Home
As of July 2022Fell out of escrow twice because buyers couldn't qualify! This home is TURN KEY, gorgeous, updated 4 bdrm home on huge (9400 sf) N/S exp. lot with pool. NO HOA. Brand New Carpet in all bedrooms and ceramic tile. Home is freshly painted in Neutral colors. New front door. Kitchen boasts Hi-Macs Quartz c/tops, domed lighting, Kenmore Elite appliances. New Roof in 2006. All windows & doors replaced w/ low E dual pane. 2 A/C units (1 recently replaced). Vaulted ceilings. Soft water loop system, R/O. Extra Slab parking for 3 cars, New Tub & tile in Hall bath. Master Bath remodeled. Master Bdrm closet has built in closet organizers/drawers & the light is even on a sensor! Gorgeous backyard... with grassy play area for kids, sparkling pool with polished quartz finish. No 2 stories behind home for privacy. There's an area for a fire pit for great entertaining. The block has been built up an extra row for privacy!
More photos later today. Quick close possible.
This home IS NOT A FLIP! The sellers took great care of it for their family and now for yours!
Last Agent to Sell the Property
Realty ONE Group License #SA109173000 Listed on: 01/24/2014
Home Details
Home Type
- Single Family
Est. Annual Taxes
- $1,499
Year Built
- Built in 1983
Lot Details
- 9,400 Sq Ft Lot
- Block Wall Fence
- Front and Back Yard Sprinklers
- Sprinklers on Timer
- Grass Covered Lot
Parking
- 2 Car Garage
- 3 Open Parking Spaces
- Garage Door Opener
Home Design
- Santa Fe Architecture
- Composition Roof
- Block Exterior
- Low Volatile Organic Compounds (VOC) Products or Finishes
- Stucco
Interior Spaces
- 2,253 Sq Ft Home
- 1-Story Property
- Vaulted Ceiling
- Ceiling Fan
- Double Pane Windows
Kitchen
- Eat-In Kitchen
- Built-In Microwave
Flooring
- Carpet
- Tile
Bedrooms and Bathrooms
- 4 Bedrooms
- Remodeled Bathroom
- 2 Bathrooms
- Dual Vanity Sinks in Primary Bathroom
- Low Flow Plumbing Fixtures
Outdoor Features
- Private Pool
- Covered patio or porch
- Playground
Schools
- Sirrine Elementary School
- Hendrix Junior High School
- Dobson High School
Utilities
- Refrigerated Cooling System
- Heating Available
- Water Filtration System
- Water Softener
- High Speed Internet
- Cable TV Available
Additional Features
- No or Low VOC Paint or Finish
- Property is near a bus stop
Listing and Financial Details
- Tax Lot 83
- Assessor Parcel Number 302-88-338
Community Details
Overview
- No Home Owners Association
- Association fees include no fees
- Built by UDC Homes
- Mission Valley Subdivision
Recreation
- Community Playground
- Bike Trail
Ownership History
Purchase Details
Home Financials for this Owner
Home Financials are based on the most recent Mortgage that was taken out on this home.Purchase Details
Purchase Details
Home Financials for this Owner
Home Financials are based on the most recent Mortgage that was taken out on this home.Purchase Details
Home Financials for this Owner
Home Financials are based on the most recent Mortgage that was taken out on this home.Purchase Details
Home Financials for this Owner
Home Financials are based on the most recent Mortgage that was taken out on this home.Purchase Details
Home Financials for this Owner
Home Financials are based on the most recent Mortgage that was taken out on this home.Similar Homes in Chandler, AZ
Home Values in the Area
Average Home Value in this Area
Purchase History
| Date | Type | Sale Price | Title Company |
|---|---|---|---|
| Warranty Deed | $550,000 | Pioneer Title | |
| Interfamily Deed Transfer | -- | None Available | |
| Warranty Deed | $262,000 | First American Title Ins Co | |
| Warranty Deed | $164,750 | Capital Title Agency | |
| Interfamily Deed Transfer | -- | Capital Title Agency | |
| Joint Tenancy Deed | $135,000 | Security Title Agency |
Mortgage History
| Date | Status | Loan Amount | Loan Type |
|---|---|---|---|
| Open | $495,000 | New Conventional | |
| Previous Owner | $248,900 | New Conventional | |
| Previous Owner | $208,295 | New Conventional | |
| Previous Owner | $232,000 | Fannie Mae Freddie Mac | |
| Previous Owner | $171,562 | VA | |
| Previous Owner | $168,405 | VA | |
| Previous Owner | $128,250 | New Conventional |
Property History
| Date | Event | Price | Change | Sq Ft Price |
|---|---|---|---|---|
| 07/29/2022 07/29/22 | Sold | $550,000 | -4.3% | $244 / Sq Ft |
| 07/07/2022 07/07/22 | Price Changed | $575,000 | -3.7% | $255 / Sq Ft |
| 06/15/2022 06/15/22 | Price Changed | $597,000 | -2.1% | $265 / Sq Ft |
| 06/04/2022 06/04/22 | For Sale | $610,000 | 0.0% | $271 / Sq Ft |
| 07/03/2020 07/03/20 | Rented | $2,050 | 0.0% | -- |
| 06/02/2020 06/02/20 | Under Contract | -- | -- | -- |
| 05/29/2020 05/29/20 | For Rent | $2,050 | 0.0% | -- |
| 07/03/2014 07/03/14 | Sold | $262,000 | -2.9% | $116 / Sq Ft |
| 04/23/2014 04/23/14 | Price Changed | $269,900 | -1.8% | $120 / Sq Ft |
| 04/16/2014 04/16/14 | For Sale | $274,900 | 0.0% | $122 / Sq Ft |
| 03/16/2014 03/16/14 | Pending | -- | -- | -- |
| 03/05/2014 03/05/14 | For Sale | $274,900 | 0.0% | $122 / Sq Ft |
| 03/05/2014 03/05/14 | Price Changed | $274,900 | +2.2% | $122 / Sq Ft |
| 02/25/2014 02/25/14 | For Sale | $269,000 | 0.0% | $119 / Sq Ft |
| 02/25/2014 02/25/14 | Price Changed | $269,000 | -7.2% | $119 / Sq Ft |
| 01/29/2014 01/29/14 | Pending | -- | -- | -- |
| 01/24/2014 01/24/14 | For Sale | $289,900 | -- | $129 / Sq Ft |
Tax History Compared to Growth
Tax History
| Year | Tax Paid | Tax Assessment Tax Assessment Total Assessment is a certain percentage of the fair market value that is determined by local assessors to be the total taxable value of land and additions on the property. | Land | Improvement |
|---|---|---|---|---|
| 2025 | $2,215 | $26,020 | -- | -- |
| 2024 | $2,240 | $24,781 | -- | -- |
| 2023 | $2,240 | $43,630 | $8,720 | $34,910 |
| 2022 | $2,179 | $32,930 | $6,580 | $26,350 |
| 2021 | $2,191 | $30,810 | $6,160 | $24,650 |
| 2020 | $2,166 | $28,020 | $5,600 | $22,420 |
| 2019 | $1,995 | $26,120 | $5,220 | $20,900 |
| 2018 | $1,938 | $24,310 | $4,860 | $19,450 |
| 2017 | $1,863 | $23,030 | $4,600 | $18,430 |
| 2016 | $1,822 | $23,270 | $4,650 | $18,620 |
| 2015 | $1,715 | $19,970 | $3,990 | $15,980 |
Agents Affiliated with this Home
-
Aaron Couch

Seller's Agent in 2022
Aaron Couch
CPMS, Inc.
(480) 755-0926
2 in this area
20 Total Sales
-
Marsha Couch
M
Seller Co-Listing Agent in 2022
Marsha Couch
CPMS, Inc.
(480) 839-0918
2 in this area
16 Total Sales
-
Howard Rudin

Buyer's Agent in 2022
Howard Rudin
West USA Realty
(602) 942-4200
5 in this area
126 Total Sales
-
Kelley Horan

Buyer Co-Listing Agent in 2022
Kelley Horan
West USA Realty
(480) 266-7887
1 in this area
6 Total Sales
-
Jennifer Ervin
J
Buyer's Agent in 2020
Jennifer Ervin
Limitless Real Estate
(480) 234-5636
50 Total Sales
-
Leslie Hatfield

Seller's Agent in 2014
Leslie Hatfield
Realty One Group
(602) 316-6333
16 Total Sales
Map
Source: Arizona Regional Multiple Listing Service (ARMLS)
MLS Number: 5059860
APN: 302-88-338
- 730 W Curry St
- 620 W Crofton St
- 717 W Chilton St
- 713 W Boxelder Place
- 3204 N Jay St
- 873 W Sterling Place
- 3106 S Extension Rd
- 400 W Crofton St
- 3027 N Nebraska St
- 719 W Pampa Ave
- 3401 N Dakota St
- 307 W Alamo Dr
- 1126 W Elliot Rd Unit 2023
- 1126 W Elliot Rd Unit 1066
- 1126 W Elliot Rd Unit 1078
- 2804 N Nebraska St
- 1111 W Summit Place Unit 85
- 955 W Obispo Ave
- 2986 N Oregon St Unit 7
- 3030 S Alma School Rd Unit 12

