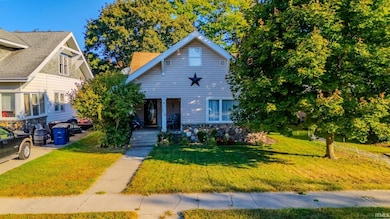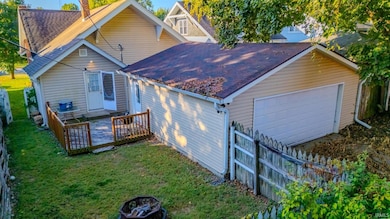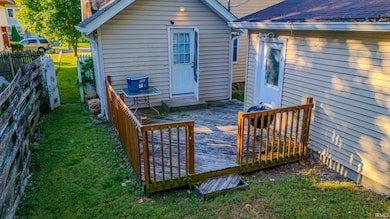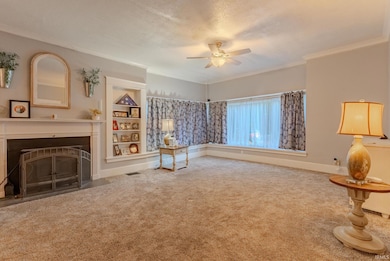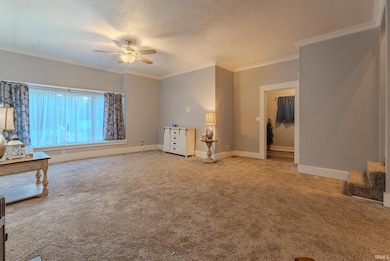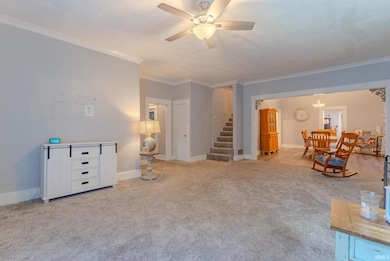718 W Nelson St Marion, IN 46952
Downtown Marion NeighborhoodEstimated payment $917/month
Highlights
- Traditional Architecture
- Formal Dining Room
- Eat-In Kitchen
- Covered Patio or Porch
- 2 Car Detached Garage
- 5-minute walk to Clifford Townsend Park
About This Home
Welcome home to this beautifully updated Craftsman bungalow, full of timeless charm and thoughtful upgrades throughout. This 3-bedroom, 2.5-bathroom gem offers the perfect blend of classic character and modern convenience. Step inside to the foyer, where you will be greeted by a warm and inviting living space featuring a cozy wood-burning fireplace insert—perfect for chilly evenings—and an abundance of natural light pouring in through the many windows on the main level. The open, airy layout is ideal for relaxing or entertaining. Enjoy your morning coffee on the spacious covered front porch or unwind in the comfort of your updated home, complete with fresh paint, new flooring, and stylish lighting. The kitchen and bathrooms have been tastefully updated, including new vanities and newer appliances. Major upgrades include all new plumbing, a newer furnace and water heater, updated siding, gutters, and soffits—giving you peace of mind for years to come. Outside, you’ll find a 2-car detached garage and yard complete with a deck, leaving room to garden, play, or entertain. Don’t miss the opportunity to own this move-in-ready home that perfectly blends classic Craftsman style with modern living!
Listing Agent
Lundquist Appraisals & Real Estate Brokerage Email: tisha@lundquistrealestate.com Listed on: 10/14/2025
Home Details
Home Type
- Single Family
Est. Annual Taxes
- $886
Year Built
- Built in 1900
Lot Details
- 5,663 Sq Ft Lot
- Lot Dimensions are 46x132
- Partially Fenced Property
- Privacy Fence
- Wood Fence
- Level Lot
- Property is zoned R1
Parking
- 2 Car Detached Garage
- Driveway
- Off-Street Parking
Home Design
- Traditional Architecture
- Shingle Roof
- Asphalt Roof
- Stone Exterior Construction
- Vinyl Construction Material
Interior Spaces
- 1.5-Story Property
- Built-in Bookshelves
- Ceiling Fan
- Wood Burning Fireplace
- Self Contained Fireplace Unit Or Insert
- Entrance Foyer
- Living Room with Fireplace
- Formal Dining Room
Kitchen
- Eat-In Kitchen
- Oven or Range
- Laminate Countertops
Flooring
- Carpet
- Vinyl
Bedrooms and Bathrooms
- 3 Bedrooms
- Walk-In Closet
- Bathtub with Shower
- Separate Shower
Laundry
- Laundry on main level
- Electric Dryer Hookup
Partially Finished Basement
- Block Basement Construction
- Crawl Space
Schools
- Riverview/Justice Elementary School
- Mcculloch/Justice Middle School
- Marion High School
Utilities
- Forced Air Heating and Cooling System
- Heating System Uses Gas
Additional Features
- Covered Patio or Porch
- Suburban Location
Listing and Financial Details
- Assessor Parcel Number 27-07-06-204-099.000-002
- Seller Concessions Not Offered
Map
Home Values in the Area
Average Home Value in this Area
Tax History
| Year | Tax Paid | Tax Assessment Tax Assessment Total Assessment is a certain percentage of the fair market value that is determined by local assessors to be the total taxable value of land and additions on the property. | Land | Improvement |
|---|---|---|---|---|
| 2024 | $886 | $92,000 | $5,400 | $86,600 |
| 2023 | $726 | $85,300 | $5,400 | $79,900 |
| 2022 | $737 | $82,500 | $5,300 | $77,200 |
| 2021 | $556 | $71,700 | $5,300 | $66,400 |
| 2020 | $1,374 | $68,700 | $5,300 | $63,400 |
| 2019 | $1,328 | $66,400 | $5,300 | $61,100 |
| 2018 | $1,290 | $64,500 | $5,300 | $59,200 |
| 2017 | $1,362 | $68,100 | $5,300 | $62,800 |
| 2016 | $1,374 | $68,700 | $5,300 | $63,400 |
| 2014 | $1,372 | $68,600 | $5,300 | $63,300 |
| 2013 | $1,372 | $68,800 | $5,300 | $63,500 |
Property History
| Date | Event | Price | List to Sale | Price per Sq Ft |
|---|---|---|---|---|
| 11/11/2025 11/11/25 | Price Changed | $160,000 | -3.0% | $72 / Sq Ft |
| 10/14/2025 10/14/25 | For Sale | $165,000 | -- | $74 / Sq Ft |
Purchase History
| Date | Type | Sale Price | Title Company |
|---|---|---|---|
| Quit Claim Deed | -- | None Available |
Mortgage History
| Date | Status | Loan Amount | Loan Type |
|---|---|---|---|
| Open | $49,600 | New Conventional |
Source: Indiana Regional MLS
MLS Number: 202541812
APN: 27-07-06-204-099.000-002
- 0 N 200 E (King) Rd Unit 202517402
- 417 W Nelson St
- 620 W 3rd St
- 717 W 3rd St
- 112 S Nebraska St
- 312 Horace Mann Ct
- 722 W 4th St
- 1201 W Delphi Ave
- 1115 W 3rd St
- 920 W 5th St
- 703 W 5th St
- 413 S Grove St
- 1309 W 1st St
- 1024 W 5th St
- 702 W 6th St
- 620 W 6th St
- 920 W 6th St
- 721 W 6th St
- 1133 W 4th St
- 611 S Whites Ave
- 412 W Nelson St Unit 412
- 124 N F St
- 906 W 3rd St Unit C
- 102 S F St
- 102 S F St
- 116 S G St
- 116 S G St
- 116 S G St
- 116 S G St
- 304 S Gallatin St
- 337 N Butler Ave
- 816 S Boots St
- 816 S Boots St
- 903 W 11th St
- 1200 N Quarry Rd
- 1005 N Park Forest Dr
- 2116 W 2nd St
- 1315 N Beckford Place
- 2111 W Frederick Dr
- 2448 Jefferson Cir

