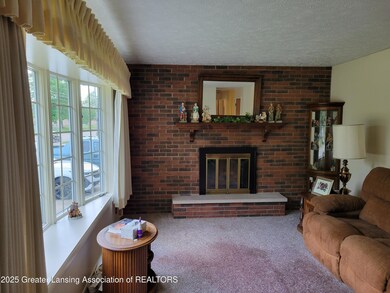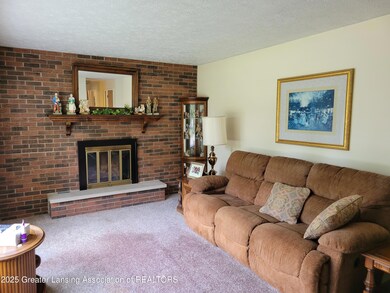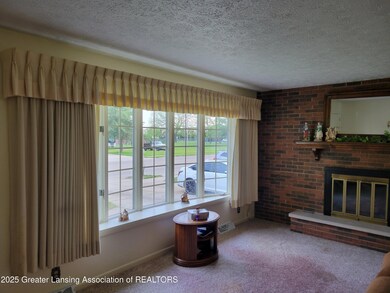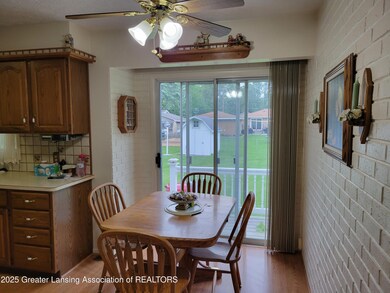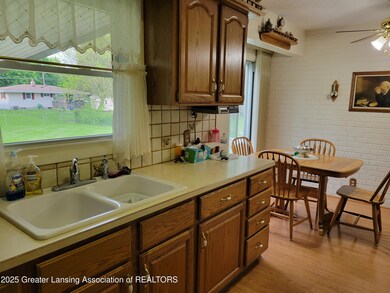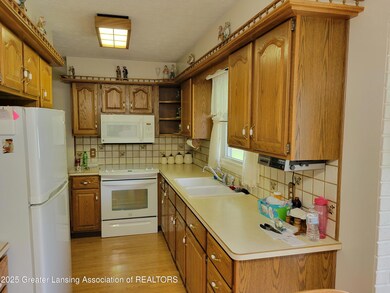
718 W Shepherd St Charlotte, MI 48813
Estimated payment $1,381/month
Highlights
- Ranch Style House
- Eat-In Kitchen
- Shed
- Covered patio or porch
- Double Pane Windows
- Forced Air Heating and Cooling System
About This Home
Step into a piece of history with this beautifully maintained ranch, owned by only its second owner since 1964. Will you be the proud third? The curb appeal speaks for itself, inviting you in with timeless charm.Out back, the mostly fenced yard offers a great space, featuring a large covered patio perfect for entertaining—or simply savoring a quiet evening while the grill sizzles with steaks.Inside, the home boasts three cozy bedrooms, a well-appointed kitchen, a dining room, and a spacious living room with a stunning bow window that bathes the space in natural light. The gas fireplace, framed by a classic brick surround, creates the perfect ambiance for relaxation. Venture downstairs to discover a generous finished recreation room, a handy workshop, and a convenient laundry area.This is more than just a houseit's a home waiting for its next chapter. A must-see!
Home Details
Home Type
- Single Family
Est. Annual Taxes
- $2,955
Year Built
- Built in 1960
Lot Details
- 10,019 Sq Ft Lot
- Lot Dimensions are 75x134
- Back Yard Fenced
- Chain Link Fence
Parking
- 1 Car Garage
- Front Facing Garage
- Garage Door Opener
Home Design
- Ranch Style House
- Brick Exterior Construction
- Shingle Roof
- Vinyl Siding
- Concrete Perimeter Foundation
Interior Spaces
- Ceiling Fan
- Gas Log Fireplace
- Double Pane Windows
- Insulated Windows
- Living Room with Fireplace
- Dining Room
- Washer and Dryer
Kitchen
- Eat-In Kitchen
- Electric Oven
- Disposal
Flooring
- Carpet
- Laminate
Bedrooms and Bathrooms
- 3 Bedrooms
- 1 Full Bathroom
Finished Basement
- Basement Fills Entire Space Under The House
- Laundry in Basement
Outdoor Features
- Covered patio or porch
- Shed
Location
- City Lot
Utilities
- Forced Air Heating and Cooling System
- Heating System Uses Natural Gas
- 100 Amp Service
- High Speed Internet
Community Details
- West Lawn Subdivision
Listing and Financial Details
- Property held in a trust
Map
Home Values in the Area
Average Home Value in this Area
Tax History
| Year | Tax Paid | Tax Assessment Tax Assessment Total Assessment is a certain percentage of the fair market value that is determined by local assessors to be the total taxable value of land and additions on the property. | Land | Improvement |
|---|---|---|---|---|
| 2024 | $2,084 | $104,400 | $0 | $0 |
| 2023 | $1,963 | $77,000 | $0 | $0 |
| 2022 | $2,644 | $67,900 | $0 | $0 |
| 2021 | $2,534 | $66,100 | $0 | $0 |
| 2020 | $2,307 | $75,500 | $0 | $0 |
| 2019 | $2,270 | $55,080 | $0 | $0 |
| 2018 | $2,211 | $56,603 | $0 | $0 |
| 2017 | $2,178 | $62,805 | $0 | $0 |
| 2016 | -- | $51,627 | $0 | $0 |
| 2015 | -- | $51,105 | $0 | $0 |
| 2014 | -- | $47,512 | $0 | $0 |
| 2013 | -- | $52,840 | $0 | $0 |
Property History
| Date | Event | Price | Change | Sq Ft Price |
|---|---|---|---|---|
| 05/30/2025 05/30/25 | For Sale | $204,900 | -- | $134 / Sq Ft |
Similar Homes in Charlotte, MI
Source: Greater Lansing Association of Realtors®
MLS Number: 288535
APN: 200-085-800-640-00
- 711 W Henry St
- 1064 W Shepherd St
- 710 S Sheldon St
- 516 S Cochran Rd
- 345 S Cochran Ave
- 415 W Lawrence Ave
- 222 N Cochran Ave
- 410 Warren Ave
- 309 W Harris St
- 0 Pinebluff Dr Parcel O Unit 258041
- 206 W Harris St
- 721 Foote St
- Vl W Kalamo Hwy
- 318 N Cochran Ave
- 311 N Washington St
- 290 Vansickle Dr Unit 36
- 302 Vansickle Dr Unit 35
- 330 Vansickle Dr Unit 31
- 621 Dellinger Dr
- 429 Sumpter St
- 757 W Shepherd St
- 432-460 State St
- 725 W Seminary St
- 915 W Lawrence Ave
- 335 Horatio St Unit 111
- 335 Horatio St Unit 207
- 417 Maynard St
- 801 Beech Hwy Unit 730-103
- 108 S Main St Unit 108 S. Main
- 223 N Main St
- 754 State St
- 755 Island Ct
- 240 Cambridge Dr Unit 240
- 343 Stratford Ct Unit 343
- 165 Devonshire Dr Unit 165
- 396 Sterling Dr Unit 396
- 439 Kimberly Dr Unit 439
- 4775 Village Dr
- 1209 Degroff St
- 1110 Jenne St

