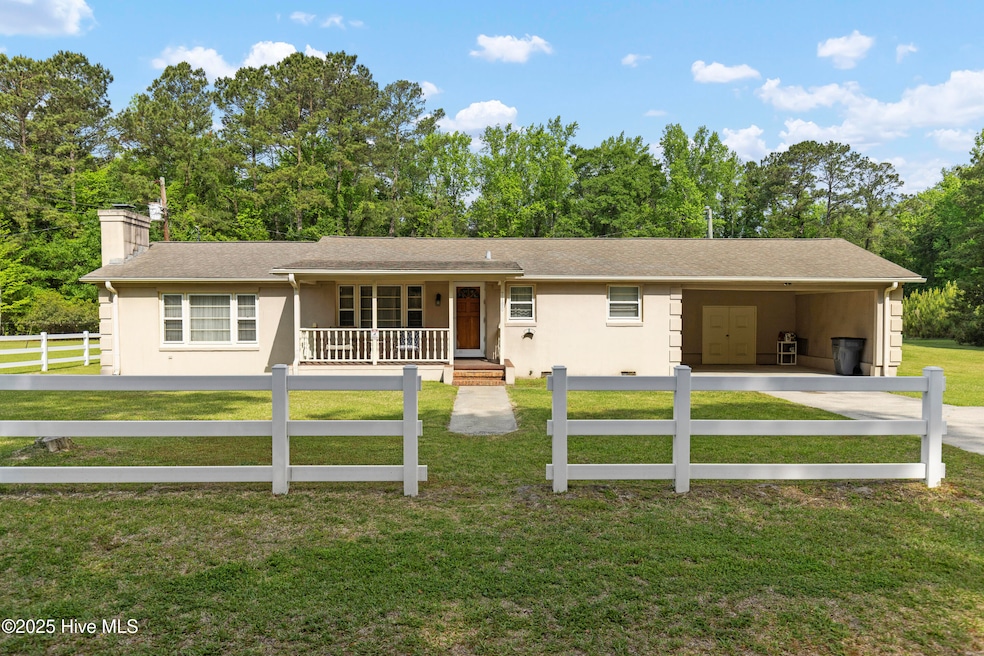
7180 Lehrschall Trail NE Leland, NC 28451
Estimated payment $1,569/month
Highlights
- 1.53 Acre Lot
- Mud Room
- Workshop
- Furnished
- No HOA
- Formal Dining Room
About This Home
Updated Listing! Now offered as two parcels instead of three -- with a significant price improvement to $299,900. Don't miss this opportunity!Endless Possibilities on over 1.5 acres of land! Looking for space, opportunity and a fully wired workshop that will blow you away? Welcome to your next adventure! This unique property includes two lots and a home being sold together, giving you a combined 1.53 acres to create the life you've been dreaming of. There is plenty of room to build, expand, or just spread out and enjoy the open space. Workshop goals? The enclosed, fully wired workshop is 589 sq ft and ready for all your projects, hobbies, or even a future business space. You'll also enjoy over 1,000 sq ft of covered storage under a massive carport/shed at the back of the property -- the perfect spot to park all your RVs, boats, and toys! The carport attached to the home offers an outdoor storage room, creating even more space to keep things organized and protected.Once inside, you'll find 3 bedrooms, 2 full baths and two spacious living areas: a cozy family room plus a separate living room. The large dining room is perfect for any size gathering, and leads out to a backyard patio. Off of the kitchen, you'll find a large utility room featuring washer/dryer, spacious closet storage and a second full bathroom. Imagine summer evenings spent under the stars, family cookouts, and plenty of room for family, friends, pets and gardens. With this land, the possibilities are truly endless. Most of all you'll get to enjoy wide open space that's getting harder to find!This property is packed with potential and just waiting for your vision. Don't miss out on this rare opportunity to own over 1.5 acres of land with a home for under $300,000!!
Listing Agent
Coldwell Banker Sea Coast Advantage License #223557 Listed on: 04/28/2025

Home Details
Home Type
- Single Family
Est. Annual Taxes
- $532
Year Built
- Built in 1962
Lot Details
- 1.53 Acre Lot
- Property is zoned CO-RR
Parking
- 3 Carport Spaces | 1 Attached and 2 Detached
Home Design
- Wood Frame Construction
- Shingle Roof
- Stick Built Home
- Synthetic Stucco Exterior
Interior Spaces
- 1,501 Sq Ft Home
- 1-Story Property
- Furnished
- Ceiling Fan
- Mud Room
- Family Room
- Living Room
- Formal Dining Room
- Workshop
- Utility Room
- Dishwasher
Flooring
- Carpet
- Vinyl
Bedrooms and Bathrooms
- 3 Bedrooms
- 2 Full Bathrooms
Laundry
- Dryer
- Washer
Basement
- Partial Basement
- Crawl Space
Outdoor Features
- Patio
- Separate Outdoor Workshop
- Shed
- Porch
Schools
- Town Creek Elementary And Middle School
- North Brunswick High School
Additional Features
- Energy-Efficient HVAC
- Electric Water Heater
Community Details
- No Home Owners Association
Listing and Financial Details
- Assessor Parcel Number 02700084
Map
Home Values in the Area
Average Home Value in this Area
Tax History
| Year | Tax Paid | Tax Assessment Tax Assessment Total Assessment is a certain percentage of the fair market value that is determined by local assessors to be the total taxable value of land and additions on the property. | Land | Improvement |
|---|---|---|---|---|
| 2024 | $532 | $101,170 | $7,500 | $93,670 |
| 2023 | $533 | $101,170 | $7,500 | $93,670 |
| 2022 | $533 | $73,800 | $6,000 | $67,800 |
| 2021 | $533 | $73,800 | $6,000 | $67,800 |
| 2020 | $533 | $73,800 | $6,000 | $67,800 |
| 2019 | $514 | $9,150 | $6,000 | $3,150 |
| 2018 | $508 | $9,240 | $6,000 | $3,240 |
| 2017 | $477 | $9,240 | $6,000 | $3,240 |
| 2016 | $452 | $9,240 | $6,000 | $3,240 |
| 2015 | $452 | $72,520 | $6,000 | $66,520 |
| 2014 | $453 | $79,717 | $11,250 | $68,467 |
Property History
| Date | Event | Price | Change | Sq Ft Price |
|---|---|---|---|---|
| 08/07/2025 08/07/25 | Pending | -- | -- | -- |
| 08/07/2025 08/07/25 | For Sale | $279,900 | 0.0% | $186 / Sq Ft |
| 07/23/2025 07/23/25 | Pending | -- | -- | -- |
| 07/14/2025 07/14/25 | Price Changed | $279,900 | -6.7% | $186 / Sq Ft |
| 06/26/2025 06/26/25 | Price Changed | $299,900 | -14.3% | $200 / Sq Ft |
| 04/28/2025 04/28/25 | For Sale | $349,900 | -- | $233 / Sq Ft |
Purchase History
| Date | Type | Sale Price | Title Company |
|---|---|---|---|
| Warranty Deed | -- | -- |
Similar Homes in the area
Source: Hive MLS
MLS Number: 100503987
APN: 02700084
- Walker Plan at East Lake
- Givens Plan at East Lake
- Garrett Plan at East Lake
- Tucker Plan at East Lake
- Nest Plan at East Lake
- 2007 Red Woodpeckers Ct
- 2003 Red Woodpeckers Ct # 32
- 2007 Red Woodpeckers Ct # 33
- 2004 Red Woodpeckers Ct
- 2008 Red Woodpeckers Ct
- 2012 Red Woodpeckers Ct
- 2012 Red Woodpeckers Ct # 36
- 2004
- 2008 Red Woodpeckers Ct # 37
- 2011 Red Woodpeckers Ct # 34
- McKimmon Plan at Terrapin
- Biltmore Plan at Terrapin
- Nelson Plan at Terrapin
- Brooks Plan at Terrapin
- Winston Plan at Terrapin






