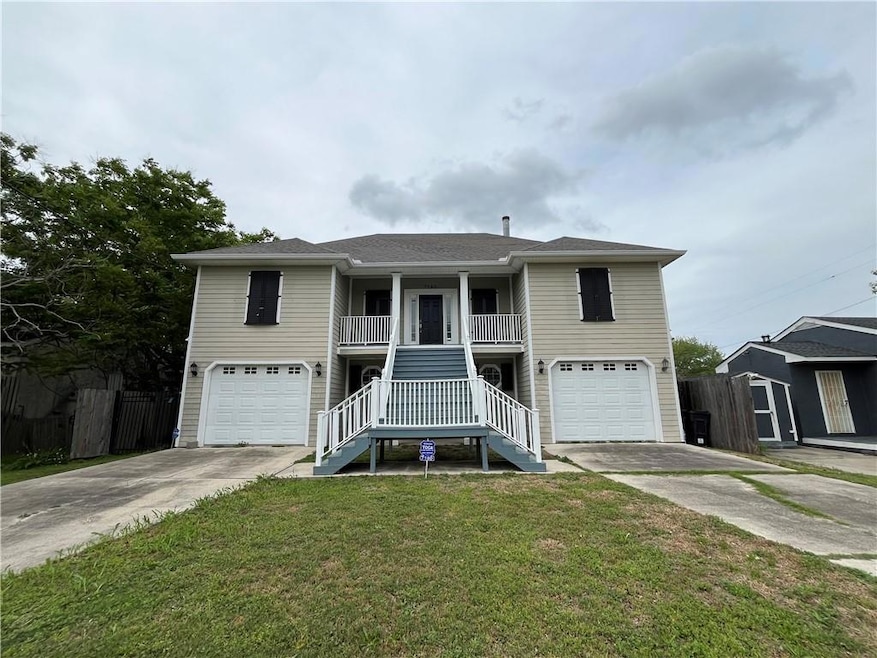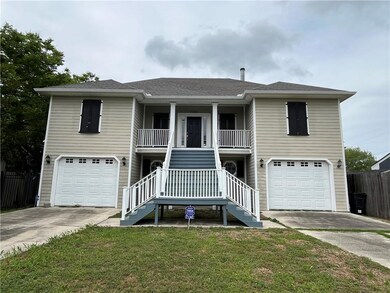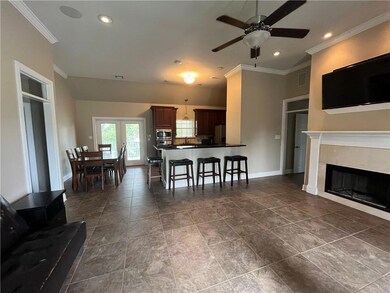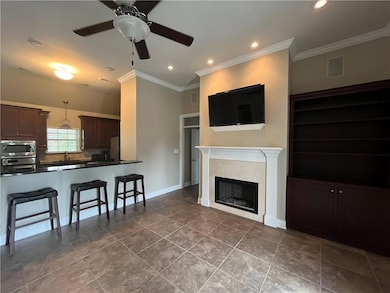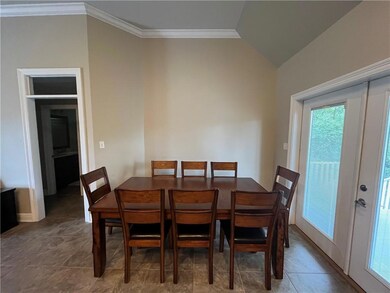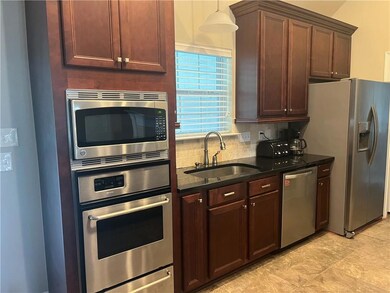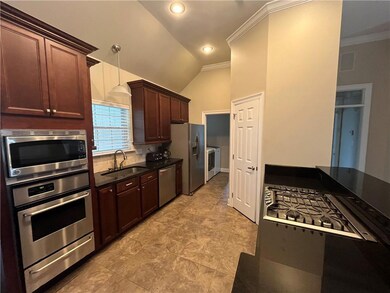
7180 W Laverne St New Orleans, LA 70126
Pines Village NeighborhoodEstimated payment $1,868/month
Highlights
- 0.18 Acre Lot
- Full Attic
- Covered patio or porch
- Hydromassage or Jetted Bathtub
- Granite Countertops
- Double Oven
About This Home
Back on the Market!!! Looking for a property you can occupy yet still make some money? Well, this is the property for you! You can enjoy the upstairs unit that boasts a beautiful living room with a fireplace, open and spacious kitchen, two bedrooms and one bath on the left wing, a primary suite on the right wing, and spacious back covered deck. That's not all...The best part? You can rent out the unit downstairs or provide additional living for your extended family. Enter through the back yard off a covered patio and be immediately impressed with this separate unit with a kitchen/living area, two bedrooms and two baths. This unit offers its own garage and private access. The backyard is fully fenced in with an extra garage and plenty of entertainment space.
Home Details
Home Type
- Single Family
Est. Annual Taxes
- $2,926
Year Built
- Built in 2008
Lot Details
- 7,802 Sq Ft Lot
- Lot Dimensions are 60x130
- Wood Fence
- Property is in excellent condition
Home Design
- Split Level Home
- Slab Foundation
- Shingle Roof
- Vinyl Siding
Interior Spaces
- 1,540 Sq Ft Home
- 2-Story Property
- Elevator
- Ceiling Fan
- Gas Fireplace
- Full Attic
- Home Security System
Kitchen
- Double Oven
- Cooktop
- Dishwasher
- Granite Countertops
Bedrooms and Bathrooms
- 3 Bedrooms
- 2 Full Bathrooms
- Hydromassage or Jetted Bathtub
Laundry
- Dryer
- Washer
Parking
- 3 Car Detached Garage
- Garage Door Opener
Outdoor Features
- Covered patio or porch
- Shed
Utilities
- Central Heating and Cooling System
- Ductless Heating Or Cooling System
- Internet Available
Additional Features
- No Carpet
- Outside City Limits
Listing and Financial Details
- Assessor Parcel Number 39W020811
Map
Home Values in the Area
Average Home Value in this Area
Tax History
| Year | Tax Paid | Tax Assessment Tax Assessment Total Assessment is a certain percentage of the fair market value that is determined by local assessors to be the total taxable value of land and additions on the property. | Land | Improvement |
|---|---|---|---|---|
| 2025 | $2,926 | $22,170 | $1,950 | $20,220 |
| 2024 | $2,971 | $22,170 | $1,950 | $20,220 |
| 2023 | $1,997 | $14,880 | $1,170 | $13,710 |
| 2022 | $1,997 | $14,190 | $1,170 | $13,020 |
| 2021 | $2,142 | $14,880 | $1,170 | $13,710 |
| 2020 | $2,163 | $14,880 | $1,170 | $13,710 |
| 2019 | $1,454 | $16,480 | $1,480 | $15,000 |
| 2018 | $1,481 | $16,480 | $1,480 | $15,000 |
| 2017 | $1,400 | $16,480 | $1,480 | $15,000 |
| 2016 | $1,441 | $16,480 | $1,480 | $15,000 |
| 2015 | $1,414 | $16,480 | $1,480 | $15,000 |
| 2014 | -- | $16,480 | $1,480 | $15,000 |
| 2013 | -- | $16,480 | $1,480 | $15,000 |
Property History
| Date | Event | Price | Change | Sq Ft Price |
|---|---|---|---|---|
| 05/19/2025 05/19/25 | For Sale | $294,000 | 0.0% | $191 / Sq Ft |
| 05/15/2025 05/15/25 | Off Market | -- | -- | -- |
| 04/27/2025 04/27/25 | For Sale | $294,000 | 0.0% | $191 / Sq Ft |
| 04/24/2025 04/24/25 | Pending | -- | -- | -- |
| 03/31/2025 03/31/25 | Price Changed | $294,000 | -1.7% | $191 / Sq Ft |
| 11/15/2024 11/15/24 | For Sale | $299,000 | -- | $194 / Sq Ft |
Mortgage History
| Date | Status | Loan Amount | Loan Type |
|---|---|---|---|
| Closed | $100,000 | Credit Line Revolving | |
| Closed | $94,900 | Future Advance Clause Open End Mortgage |
Similar Homes in New Orleans, LA
Source: Gulf South Real Estate Information Network
MLS Number: 2476346
APN: 3-9W-0-208-11
- 1003 Chimney Wood Ln
- 6936 Lamb Rd
- 7705 Belcrest Place
- 8001 Downman Rd Unit C
- 8009 Downman Rd Unit 3
- 8009 Downman Rd Unit B
- 168 Harbor Cir
- 4714 Stemway Dr
- 4821 Francis Dr
- 4638 Stemway Dr
- 4745 Francis Dr
- 4522 Downman Rd
- 4501 Downman Rd
- 4651 Francis Dr
- 4629 Francis Dr
- 6001 Boeing St
- 4228 Downman Rd Unit 4 - Upstairs Unit
- 4601 Francis Dr
- 4226 Downman Rd Unit 1
- 6880 Mayo Blvd
