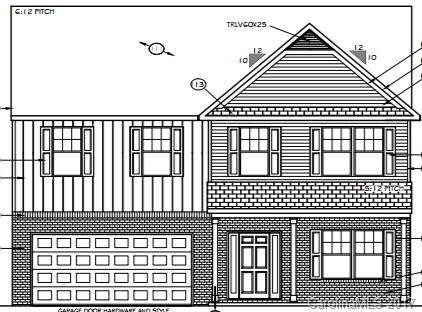
7181 Sonja Dr Unit 174 Clover, SC 29710
4
Beds
2.5
Baths
2,807
Sq Ft
0.28
Acres
Highlights
- Under Construction
- Attached Garage
- Walk-In Closet
- Clover Middle School Rated A-
- Tray Ceiling
- Garden Bath
About This Home
As of November 2020NEW HOME CONSTRUCTION! COMP PURPOSES ONLY! Specific Lot location on MLS Map is not available.
Home Details
Home Type
- Single Family
Year Built
- Built in 2016 | Under Construction
Parking
- Attached Garage
Home Design
- Slab Foundation
- Vinyl Siding
Interior Spaces
- Tray Ceiling
- Gas Log Fireplace
- Insulated Windows
- Kitchen Island
Flooring
- Laminate
- Vinyl
Bedrooms and Bathrooms
- Walk-In Closet
- Garden Bath
Community Details
- Built by True Homes, LLC
Listing and Financial Details
- Assessor Parcel Number 0100801243
Ownership History
Date
Name
Owned For
Owner Type
Purchase Details
Listed on
Oct 14, 2020
Closed on
Nov 16, 2020
Sold by
Wilkes Shereese Lasalla
Bought by
Padgett Benjamin Lee and Padgett Kaitlin Rose
Seller's Agent
Denise Walker
Catalyst Real Estate Services LLC
Buyer's Agent
Spencer Olsen
Keller Williams Ballantyne Area
List Price
$268,000
Sold Price
$269,000
Premium/Discount to List
$1,000
0.37%
Total Days on Market
4
Current Estimated Value
Home Financials for this Owner
Home Financials are based on the most recent Mortgage that was taken out on this home.
Estimated Appreciation
$102,436
Avg. Annual Appreciation
8.56%
Original Mortgage
$260,930
Outstanding Balance
$235,347
Interest Rate
2.8%
Mortgage Type
New Conventional
Estimated Equity
$156,529
Purchase Details
Closed on
Feb 3, 2017
Sold by
Dependable Development Inc
Bought by
True Homes Llc
Similar Homes in Clover, SC
Create a Home Valuation Report for This Property
The Home Valuation Report is an in-depth analysis detailing your home's value as well as a comparison with similar homes in the area
Home Values in the Area
Average Home Value in this Area
Purchase History
| Date | Type | Sale Price | Title Company |
|---|---|---|---|
| Warranty Deed | $269,000 | None Available | |
| Warranty Deed | $269,000 | Mcnaught & Clements Pllc | |
| Warranty Deed | $111,000 | None Available |
Source: Public Records
Mortgage History
| Date | Status | Loan Amount | Loan Type |
|---|---|---|---|
| Open | $260,930 | New Conventional | |
| Closed | $260,930 | New Conventional |
Source: Public Records
Property History
| Date | Event | Price | Change | Sq Ft Price |
|---|---|---|---|---|
| 11/17/2020 11/17/20 | Sold | $269,000 | +0.4% | $96 / Sq Ft |
| 10/16/2020 10/16/20 | Pending | -- | -- | -- |
| 10/14/2020 10/14/20 | For Sale | $268,000 | +6.8% | $95 / Sq Ft |
| 05/11/2017 05/11/17 | Sold | $250,920 | 0.0% | $89 / Sq Ft |
| 01/10/2017 01/10/17 | Pending | -- | -- | -- |
| 01/06/2017 01/06/17 | For Sale | $250,920 | -- | $89 / Sq Ft |
Source: Canopy MLS (Canopy Realtor® Association)
Tax History Compared to Growth
Tax History
| Year | Tax Paid | Tax Assessment Tax Assessment Total Assessment is a certain percentage of the fair market value that is determined by local assessors to be the total taxable value of land and additions on the property. | Land | Improvement |
|---|---|---|---|---|
| 2024 | $2,662 | $10,451 | $2,000 | $8,451 |
| 2023 | $2,647 | $10,451 | $2,000 | $8,451 |
| 2022 | $2,391 | $10,451 | $2,000 | $8,451 |
| 2021 | -- | $10,451 | $2,000 | $8,451 |
| 2020 | $2,228 | $10,120 | $0 | $0 |
| 2019 | $2,234 | $9,480 | $0 | $0 |
| 2018 | $2,213 | $9,480 | $0 | $0 |
| 2017 | $247 | $9,480 | $0 | $0 |
Source: Public Records
Agents Affiliated with this Home
-
Denise Walker

Seller's Agent in 2020
Denise Walker
Catalyst Real Estate Services LLC
(704) 524-4408
1 in this area
5 Total Sales
-
S
Buyer's Agent in 2020
Spencer Olsen
Keller Williams Ballantyne Area
-
John Seabeck
J
Seller's Agent in 2017
John Seabeck
True Homes LLC
(704) 236-9478
5 in this area
208 Total Sales
-
Kevin Carnes

Buyer's Agent in 2017
Kevin Carnes
Realty One Group Revolution
(803) 372-8074
1 in this area
85 Total Sales
Map
Source: Canopy MLS (Canopy Realtor® Association)
MLS Number: CAR3241560
APN: 0100801243
Nearby Homes
- 548 Dutch White Dr
- 518 Dutch White Dr
- 4219 Shasta Cir
- 722 Ladino Ln
- 5075 Meanna Dr
- 5051 Meanna Dr
- 4148 Shasta Cir
- 3948 Shasta Cir
- 4004 Shasta Cir
- 3841 Shasta Cir
- 3882 Shasta Cir
- 231 Cheek Rd
- 618 Station St Unit 46
- 616 Station St Unit 45
- 604 Station St Unit 40
- 606 Station St Unit 41
- 596 Station St Unit 37
- 602 Station St Unit 39
- 711 Bellmouth Rd
- 714 Knots Landing
