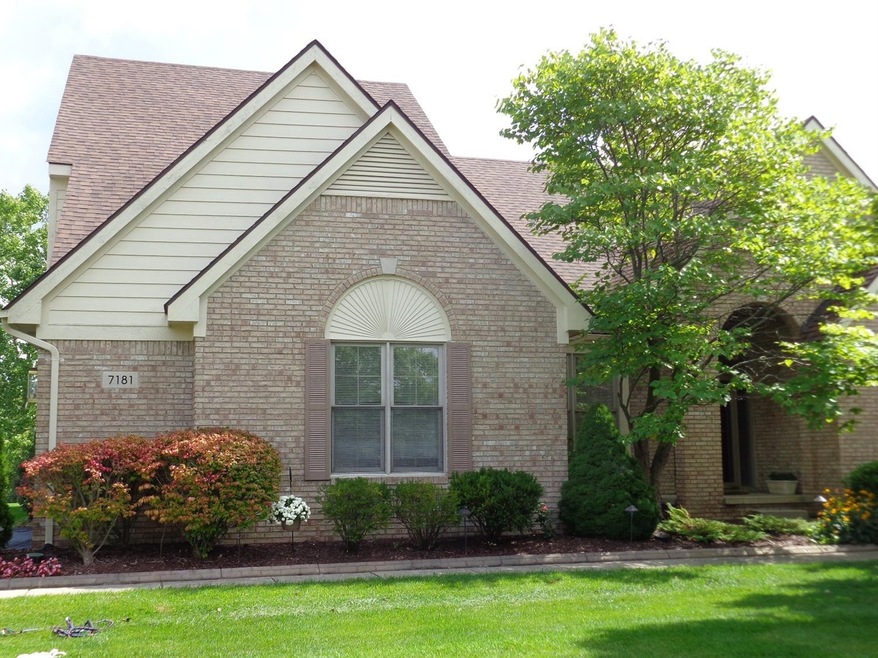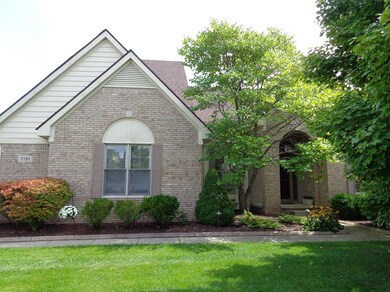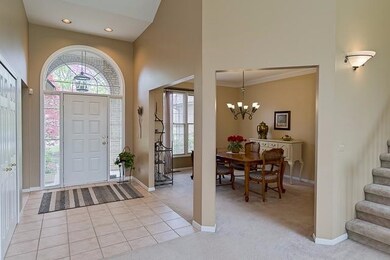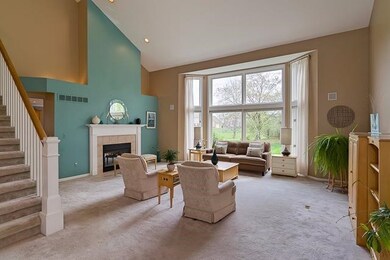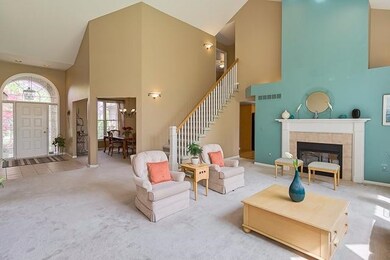
7181 Wapiti Way Unit 17 Saline, MI 48176
Highlights
- Spa
- Deck
- Wood Flooring
- Harvest Elementary School Rated A
- Vaulted Ceiling
- Breakfast Area or Nook
About This Home
As of August 2021Spacious family home with awesome floorplan and multiple gathering spaces. The 18x19 Kitchen can easily host large parties for the upcoming holiday season. This home has the much requested 1st. Floor Master and 1st. Floor Laundry together with builder upgrades including: 2 sided gas Fireplace, vaulted ceiling, wired sound system, crown moulding and full basement plumbed for additional bath. Side entry 2 car garage, Large back deck for cookouts and beautifully landscaped yard. Rolling Meadows has sidewalks, pond and park benches for evening strolls. It is also walking distance to Saline High School and Harvest Elementary. Make this house your next home., Primary Bath
Last Agent to Sell the Property
The Charles Reinhart Company License #6501339608 Listed on: 05/12/2016

Home Details
Home Type
- Single Family
Est. Annual Taxes
- $5,836
Year Built
- Built in 1994
Lot Details
- Lot Dimensions are 100x180
- Sprinkler System
- Property is zoned RI, RI
HOA Fees
- $33 Monthly HOA Fees
Parking
- 2 Car Attached Garage
- Garage Door Opener
Home Design
- Brick Exterior Construction
- Wood Siding
Interior Spaces
- 2,783 Sq Ft Home
- 2-Story Property
- Vaulted Ceiling
- Ceiling Fan
- Gas Log Fireplace
- Window Treatments
- Home Security System
Kitchen
- Breakfast Area or Nook
- Eat-In Kitchen
- Oven
- Range
- Microwave
- Dishwasher
- Disposal
Flooring
- Wood
- Carpet
- Ceramic Tile
Bedrooms and Bathrooms
- 4 Bedrooms | 1 Main Level Bedroom
Laundry
- Laundry on main level
- Dryer
- Washer
Basement
- Basement Fills Entire Space Under The House
- Stubbed For A Bathroom
Outdoor Features
- Spa
- Deck
- Porch
Schools
- Harvest Elementary School
- Saline Middle School
- Saline High School
Utilities
- Forced Air Heating and Cooling System
- Heating System Uses Natural Gas
- Cable TV Available
Ownership History
Purchase Details
Purchase Details
Home Financials for this Owner
Home Financials are based on the most recent Mortgage that was taken out on this home.Purchase Details
Home Financials for this Owner
Home Financials are based on the most recent Mortgage that was taken out on this home.Purchase Details
Home Financials for this Owner
Home Financials are based on the most recent Mortgage that was taken out on this home.Purchase Details
Purchase Details
Home Financials for this Owner
Home Financials are based on the most recent Mortgage that was taken out on this home.Purchase Details
Home Financials for this Owner
Home Financials are based on the most recent Mortgage that was taken out on this home.Similar Homes in Saline, MI
Home Values in the Area
Average Home Value in this Area
Purchase History
| Date | Type | Sale Price | Title Company |
|---|---|---|---|
| Warranty Deed | -- | None Listed On Document | |
| Warranty Deed | $455,000 | Liberty Title | |
| Warranty Deed | $440,000 | Coretitle Llc | |
| Deed | -- | -- | |
| Warranty Deed | -- | -- | |
| Warranty Deed | $372,000 | Transnation Title Ins Co | |
| Warranty Deed | $306,000 | -- |
Mortgage History
| Date | Status | Loan Amount | Loan Type |
|---|---|---|---|
| Open | $36,000 | Credit Line Revolving | |
| Previous Owner | $432,250 | New Conventional | |
| Previous Owner | $396,000 | New Conventional | |
| Previous Owner | $380,000 | No Value Available | |
| Previous Owner | -- | No Value Available | |
| Previous Owner | $150,000 | No Value Available | |
| Previous Owner | $240,000 | No Value Available |
Property History
| Date | Event | Price | Change | Sq Ft Price |
|---|---|---|---|---|
| 08/20/2021 08/20/21 | Sold | $455,000 | +3.4% | $164 / Sq Ft |
| 08/11/2021 08/11/21 | Pending | -- | -- | -- |
| 05/19/2020 05/19/20 | Sold | $440,000 | -2.2% | $158 / Sq Ft |
| 05/04/2020 05/04/20 | Pending | -- | -- | -- |
| 02/27/2020 02/27/20 | For Sale | $449,900 | 0.0% | $162 / Sq Ft |
| 11/07/2019 11/07/19 | Rented | $3,000 | +5.3% | -- |
| 11/07/2019 11/07/19 | Under Contract | -- | -- | -- |
| 09/25/2019 09/25/19 | For Rent | $2,850 | 0.0% | -- |
| 11/15/2016 11/15/16 | Sold | $400,000 | -5.9% | $144 / Sq Ft |
| 11/10/2016 11/10/16 | Pending | -- | -- | -- |
| 05/12/2016 05/12/16 | For Sale | $425,000 | -- | $153 / Sq Ft |
Tax History Compared to Growth
Tax History
| Year | Tax Paid | Tax Assessment Tax Assessment Total Assessment is a certain percentage of the fair market value that is determined by local assessors to be the total taxable value of land and additions on the property. | Land | Improvement |
|---|---|---|---|---|
| 2024 | $5,926 | $213,121 | $0 | $0 |
| 2023 | $6,253 | $224,500 | $0 | $0 |
| 2022 | $9,044 | $225,600 | $0 | $0 |
| 2021 | $9,121 | $226,700 | $0 | $0 |
| 2020 | $7,785 | $207,800 | $0 | $0 |
| 2019 | $7,604 | $197,300 | $197,300 | $0 |
| 2018 | $7,448 | $197,800 | $0 | $0 |
| 2017 | $7,166 | $186,500 | $0 | $0 |
| 2016 | $4,588 | $160,788 | $0 | $0 |
| 2015 | -- | $160,308 | $0 | $0 |
| 2014 | -- | $155,300 | $0 | $0 |
| 2013 | -- | $155,300 | $0 | $0 |
Agents Affiliated with this Home
-

Seller's Agent in 2021
Scott Goleniak
EXP Z Real Estate
(734) 740-5333
3 in this area
69 Total Sales
-
M
Buyer's Agent in 2021
Mitchell Mueller
RE/MAX
-
Maura Rains

Seller's Agent in 2020
Maura Rains
The Charles Reinhart Company
(313) 717-7788
29 in this area
209 Total Sales
-
N
Buyer's Agent in 2020
No Member
Non Member Sales
-
M
Seller's Agent in 2019
Miriam Weininger
Howard Hanna Real Estate
(734) 645-8091
3 in this area
25 Total Sales
-
Linda Lombardini

Buyer's Agent in 2019
Linda Lombardini
Trillium Real Estate
(734) 216-6415
7 in this area
141 Total Sales
Map
Source: Southwestern Michigan Association of REALTORS®
MLS Number: 23108150
APN: 12-32-110-017
- 1273 Gallery Pointe Dr Unit 39
- 1303 Gallery Pointe Dr
- 1294 Gallery Pointe Dr
- 7085 Suncrest Dr
- 28 Black Cherry Ln
- 7036 Wapiti Way
- 7009 Suncrest Dr Unit 39
- 7416 Secretariat Dr
- 6317 Wilson Rd
- 0 S Industrial Dr
- 1433 Bicentennial Pkwy
- 4846 Burton Ln Unit 22
- 729 Groveland Cir
- 856 Risdon Trail S
- 109 Burwyck Park Dr Unit 3
- 841 Risdon Trail S
- 834 Risdon Trail S
- 1240 Bishop Rd
- 1450 W Bemis Rd
- 888 Risdon Trail S
