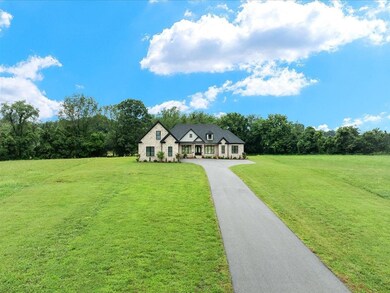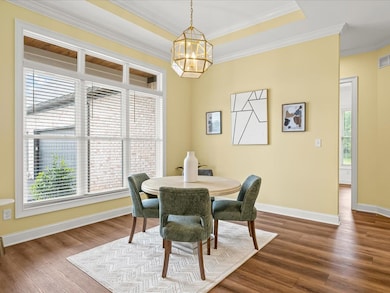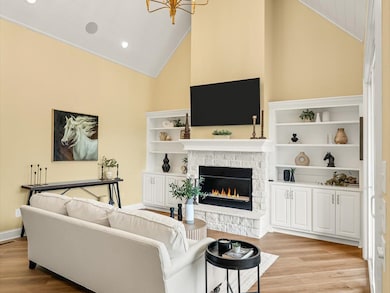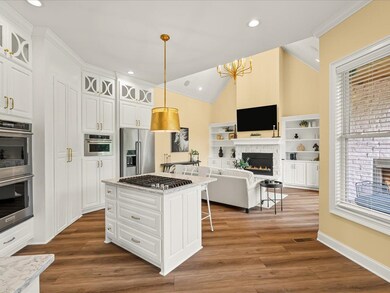
7182 Eagle Ridge Ln Bowling Green, KY 42103
Estimated payment $4,148/month
Highlights
- Vaulted Ceiling
- Traditional Architecture
- Attic
- Alvaton Elementary School Rated A-
- Main Floor Primary Bedroom
- Bonus Room
About This Home
The smallest home in a gated community might just be the smartest move you'll ever make. Designed for comfort, simplicity, and long-term enjoyment, this 4-bedroom, 3.5-bath custom home offers a rare one-level layout. Surrounded by larger custom homes and nestled against a private treeline, it’s an exceptional opportunity for buyers looking to right-size without sacrificing quality or location. This home is a thoughtful throwback in the best possible way—with a layout that prioritizes livability over trends. A warm and inviting keeping room with a vaulted ceiling and built-in bookcases offers a casual gathering space just off the kitchen, perfect for relaxed conversations or quiet mornings. The formal dining room and generous living area provide additional room to entertain, host, or simply enjoy everyday life. Storage is abundant, with walk-in closets in every bedroom, a well-appointed laundry room with extra cabinetry, and a practical drop zone off the garage. The split-bedroom floor plan provides separation and privacy. The vaulted-ceiling primary suite—with serene views of the backyard—includes a spa-toned bath and spacious walk-in closet. Two secondary bedrooms share a private hallway and full bath, while a fourth bedroom is tucked away on the opposite side of the home and features its own en suite bath with accessible shower—perfect for guests, multi-generational living, or a home office. A large upstairs bonus room with a half bath adds versatility for work or play. Natural light fills the home through oversized windows and three sets of sliding doors—in the keeping room, living room, and primary suite—all offering peaceful treelined views. Step out to the 44-foot-long back porch and a patio, where a fireplace sets the stage for quiet mornings, relaxed evenings, and wildlife sightings. Located in the sought-after Alvaton, Drakes Creek, and Greenwood school districts—and just minutes from shopping, dining, I-65, and medical services—this home blends refined, never-trendy design, practical comfort, and lasting value in a gated setting that feels both private and connected.
Home Details
Home Type
- Single Family
Est. Annual Taxes
- $3,708
Year Built
- Built in 2023
Lot Details
- 1.09 Acre Lot
- Street terminates at a dead end
- Interior Lot
- Lot Has A Rolling Slope
- Landscaped with Trees
Parking
- 3 Car Attached Garage
- Automatic Garage Door Opener
- Garage Door Opener
- Driveway
Home Design
- Traditional Architecture
- Brick Veneer
- Foam Insulation
- Shingle Roof
Interior Spaces
- 3,128 Sq Ft Home
- Shelving
- Bar
- Tray Ceiling
- Vaulted Ceiling
- Chandelier
- Gas Log Fireplace
- Thermal Windows
- Vinyl Clad Windows
- Blinds
- Formal Dining Room
- Bonus Room
- Crawl Space
- Fire and Smoke Detector
- Laundry Room
- Attic
Kitchen
- Breakfast Area or Nook
- Built-In Self-Cleaning Double Oven
- Cooktop
- Microwave
- Dishwasher
- Granite Countertops
- Disposal
Flooring
- Laminate
- Tile
Bedrooms and Bathrooms
- 4 Bedrooms
- Primary Bedroom on Main
- Split Bedroom Floorplan
- Walk-In Closet
- Bathroom on Main Level
- Granite Bathroom Countertops
- Double Vanity
- Bathtub
- Built-In Shower Bench
- Separate Shower
Accessible Home Design
- Grab Bar In Bathroom
- Doors are 32 inches wide or more
Outdoor Features
- Covered Patio or Porch
- Exterior Lighting
Location
- Outside City Limits
Schools
- Alvaton Elementary School
- Drakes Creek Middle School
- Greenwood High School
Utilities
- Zoned Heating and Cooling
- Heating System Uses Natural Gas
- Underground Utilities
- Tankless Water Heater
- Septic System
- Cable TV Available
Community Details
- Eagle Ridge Estates Subdivision
Listing and Financial Details
- Assessor Parcel Number 065A-12E-013
Map
Home Values in the Area
Average Home Value in this Area
Tax History
| Year | Tax Paid | Tax Assessment Tax Assessment Total Assessment is a certain percentage of the fair market value that is determined by local assessors to be the total taxable value of land and additions on the property. | Land | Improvement |
|---|---|---|---|---|
| 2024 | $3,708 | $442,500 | $0 | $0 |
| 2023 | $4,132 | $442,500 | $0 | $0 |
| 2020 | -- | $70,000 | $0 | $0 |
Property History
| Date | Event | Price | Change | Sq Ft Price |
|---|---|---|---|---|
| 08/13/2025 08/13/25 | Price Changed | $710,000 | -4.1% | $227 / Sq Ft |
| 08/05/2025 08/05/25 | Price Changed | $740,000 | -1.3% | $237 / Sq Ft |
| 07/17/2025 07/17/25 | For Sale | $750,000 | 0.0% | $240 / Sq Ft |
| 07/07/2025 07/07/25 | Pending | -- | -- | -- |
| 06/27/2025 06/27/25 | For Sale | $750,000 | -- | $240 / Sq Ft |
About the Listing Agent

As an agent and appraiser for over 20 years, I guess my perspective is somewhat unique. While I never forget that real estate is really about helping people, sometimes the best way to do that is to use my appraisal background to analyze what the market is doing. I may be the only person you'll ever meet who loves spreadsheets and the beautiful details of a home equally!
And while I take my work very seriously, I firmly believe in having some fun while helping good people find and sell
Leigh Ann's Other Listings
Source: Real Estate Information Services (REALTOR® Association of Southern Kentucky)
MLS Number: RA20253446
APN: 065A-12E-013
- 7139 Eagle Ridge Ln Unit Lot 54
- 7166 Eagle Ridge Ln Unit Lot 9
- 7130 Eagle Ridge Ln Unit Lot 5
- 7161 Clover Hill St Unit Lot 52
- 7185 Clover Hill St
- 440 Goss Parrish Rd
- 7130 Cemetery Rd
- Lot 3 Plano Rd
- Lot 3 Bristow Rd
- 226 Crabtree Ln
- 0 Carter Farm Rd
- 6424 Cemetery Rd
- 13413 Cemetery Rd
- Lot 15 Hardcastle Farms Unit Hardcastle Farms Sub
- 6305 Hardcastle Ave
- 619 Castle Heights Rd
- 6087 Harrow Ct
- 1416 Windcrest Ct
- 331 Green Acres Rd
- 367 Green Acres Rd
- 527 Cumberland Pointe Ln
- 275 New Towne Dr
- 657 Constitution Dr
- 512 Old Lovers Ln Unit 312
- 512 Old Lovers Ln Unit 313
- 2661 Mount Victor Ln
- 726 Cumberland Trace Rd
- 280 Cumberland Trace Rd
- 5850 Otte Ct
- 5814 Otte Ct
- 7251 Hilliard Cir
- 494 Hub Blvd
- 1040 Shive Ln
- 1043 Winners Cir Unit D
- 1029 Shive Ln
- 546 Plano Rd
- Lot 15 Corvette Dr
- 1500 Bryant Way
- 1294 Kenilwood Way Unit Apartment A
- 722 Kobus St






