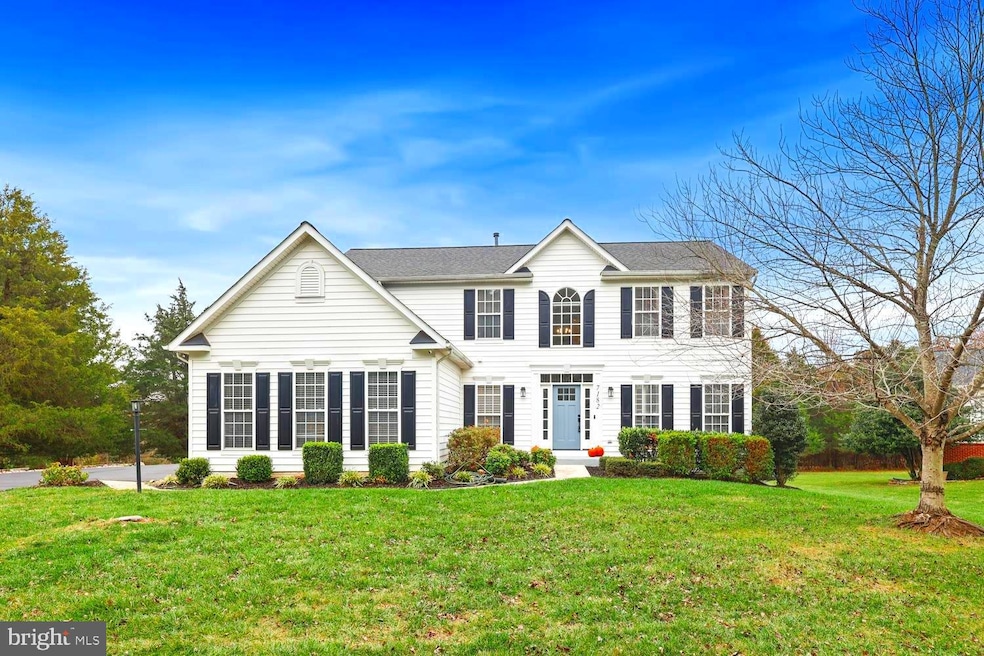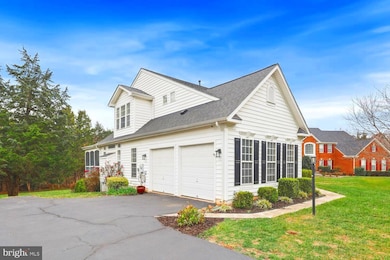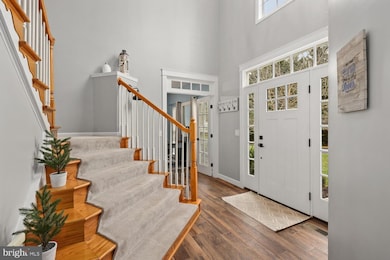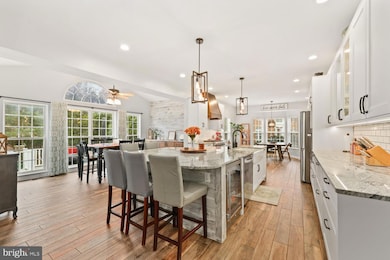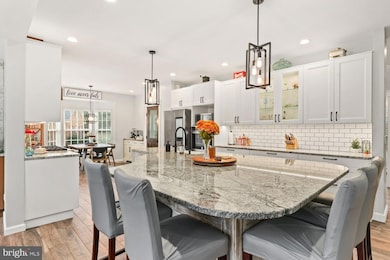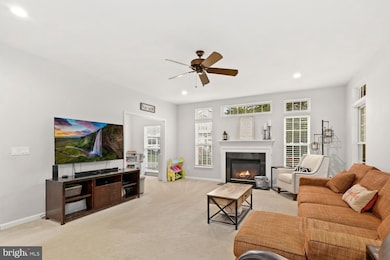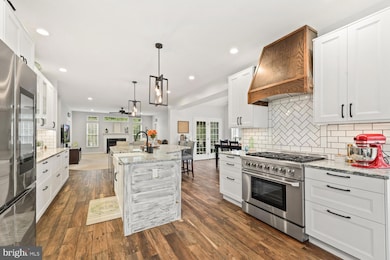7182 Evan Ct Warrenton, VA 20187
Vint Hill NeighborhoodEstimated payment $5,268/month
Highlights
- Colonial Architecture
- 2 Car Direct Access Garage
- Property is in excellent condition
- 1 Fireplace
- Forced Air Heating and Cooling System
About This Home
Check it out, in sought‐after Brookside! This beautifully updated 5‐bedroom, 3.5‐bath home with a finished walk‐out basement offers an open‐concept layout and a fully remodeled kitchen featuring a custom island, beverage fridge, wine fridge, and a 6‐burner dual‐fuel gas stove. Recent upgrades include a new roof (2024), two newer HVAC units (2020 & 2024), and updated interior and front doors. The heart of the home is the inviting kitchen and family room space, complete with a cozy fireplace that opens directly to the kitchen and dining area. Just off the family room is a charming playroom tucked away — don’t miss it! The main level also features a formal dining room for gatherings and a versatile bedroom that can serve as an office or flex space. Expansive windows fill the rooms with natural light and frame beautiful views of the surrounding scenery, while the seamless transition to the screened porch creates an effortless indoor‐outdoor living experience. Upstairs, the owner’s suite is a true retreat — a private haven designed for comfort and relaxation. The vaulted ceiling adds a sense of grandeur, while the expansive walk‐in closet offers abundant storage and organization. The spa‐like bath invites you to unwind with its garden tub, perfect for soaking after a long day, alongside a well‐appointed layout that blends luxury and practicality. Three additional bedrooms on this level provide generous space, whether used for family or guests. Each room is bright and inviting, with ample closet space and thoughtful design. They are complemented by an updated hall bathroom, beautifully finished with modern touches that combine style and convenience, ensuring everyone enjoys a comfortable living experience. Outdoor living is exceptional, with a screened porch, deck, and stamped concrete patio overlooking a private, level backyard that backs to protected woods. Imagine mornings with coffee on the porch, afternoons entertaining on the patio, and evenings enjoying the quiet serenity of nature. An underground electric dog fence allows pets to roam safely, while the shed and storage beneath the porch keep everything organized. Brookside itself is an amazing community, with amenities including a pool, playground, and courts — all in a prime Warrenton location. The basement adds tremendous living space, complete with a walk‐out and full bath, perfect for recreation, entertaining, or extended living. With limited street traffic, this home offers privacy and retreat while remaining close to everything Warrenton has to offer. From practical updates to inviting outdoor spaces, every detail has been designed for comfort, convenience, and enjoyment.
Listing Agent
Donna Wolford
(540) 809-3968 dwolford17@yahoo.com Redfin Corporation Listed on: 11/21/2025

Home Details
Home Type
- Single Family
Est. Annual Taxes
- $6,814
Year Built
- Built in 2005
Lot Details
- 0.65 Acre Lot
- Property is in excellent condition
- Property is zoned R1
HOA Fees
- $132 Monthly HOA Fees
Parking
- 2 Car Direct Access Garage
- Side Facing Garage
- Garage Door Opener
- Driveway
Home Design
- Colonial Architecture
- Architectural Shingle Roof
- Vinyl Siding
Interior Spaces
- Property has 3 Levels
- 1 Fireplace
Kitchen
- Stove
- Dishwasher
- Disposal
Bedrooms and Bathrooms
Laundry
- Dryer
- Washer
Basement
- Basement Fills Entire Space Under The House
- Connecting Stairway
- Rear Basement Entry
Schools
- C. Hunter Ritchie Elementary School
- Auburn Middle School
- Kettle Run High School
Utilities
- Forced Air Heating and Cooling System
- Natural Gas Water Heater
Community Details
- Brookside Subdivision
Listing and Financial Details
- Tax Lot 14
- Assessor Parcel Number 7905-63-4676
Map
Home Values in the Area
Average Home Value in this Area
Tax History
| Year | Tax Paid | Tax Assessment Tax Assessment Total Assessment is a certain percentage of the fair market value that is determined by local assessors to be the total taxable value of land and additions on the property. | Land | Improvement |
|---|---|---|---|---|
| 2025 | $6,814 | $704,700 | $180,000 | $524,700 |
| 2024 | $6,659 | $704,700 | $180,000 | $524,700 |
| 2023 | $6,377 | $704,700 | $180,000 | $524,700 |
| 2022 | $6,377 | $704,700 | $180,000 | $524,700 |
| 2021 | $5,680 | $570,100 | $175,000 | $395,100 |
| 2020 | $5,680 | $570,100 | $175,000 | $395,100 |
| 2019 | $5,680 | $570,100 | $175,000 | $395,100 |
| 2018 | $5,612 | $570,100 | $175,000 | $395,100 |
| 2016 | $5,483 | $526,400 | $175,000 | $351,400 |
| 2015 | -- | $526,400 | $175,000 | $351,400 |
| 2014 | -- | $526,400 | $175,000 | $351,400 |
Property History
| Date | Event | Price | List to Sale | Price per Sq Ft | Prior Sale |
|---|---|---|---|---|---|
| 11/21/2025 11/21/25 | For Sale | $865,000 | +47.9% | $206 / Sq Ft | |
| 05/31/2019 05/31/19 | Sold | $585,000 | 0.0% | $139 / Sq Ft | View Prior Sale |
| 03/28/2019 03/28/19 | Pending | -- | -- | -- | |
| 03/21/2019 03/21/19 | Price Changed | $585,000 | -2.5% | $139 / Sq Ft | |
| 02/13/2019 02/13/19 | Price Changed | $599,900 | -3.2% | $142 / Sq Ft | |
| 02/07/2019 02/07/19 | Price Changed | $619,900 | 0.0% | $147 / Sq Ft | |
| 01/24/2019 01/24/19 | For Sale | $620,000 | +6.0% | $147 / Sq Ft | |
| 01/24/2019 01/24/19 | Off Market | $585,000 | -- | -- |
Purchase History
| Date | Type | Sale Price | Title Company |
|---|---|---|---|
| Warranty Deed | $585,000 | None Available | |
| Warranty Deed | $543,631 | -- |
Mortgage History
| Date | Status | Loan Amount | Loan Type |
|---|---|---|---|
| Open | $385,000 | New Conventional | |
| Previous Owner | $333,000 | New Conventional |
Source: Bright MLS
MLS Number: VAFQ2019706
APN: 7905-63-4676
- 6926 Emma Ct
- 6904 Emma Ct
- 7255 Auburn Mill Rd
- 7329 Riley Rd
- Lot 3 Albrecht Ln
- Lot 2 Albrecht Ln
- 7405 Auburn Mill Rd
- 7261 Baldwin Ridge Rd
- 7483 Lake Willow Ct
- Lot 4 Albrecht Ln
- Lot 1 Albrecht Ln
- 7201 Heron Place
- 7417 Riley Rd
- 7280 Baldwin Ridge Rd
- 5100 Brydon Ct
- Lot 5 Woodlawn Ln
- 6738 Kelly Rd
- 4534 Spring Run Rd
- 3308 Boathouse Rd
- 6741 Maxwell Ave
- 7023 Kelly Rd
- 7258 Baldwin Ridge Rd Unit B
- 5072 Rock Springs Rd
- 7625 Movern Ln
- 573 Highland Towne Ln
- 8449 Link Hills Loop
- 8024 Cayzer Ln
- 8049 Crescent Park Dr
- 5320 Turkey Run Rd
- 7744 Cedar Branch Dr
- 305 Oak Springs Dr
- 41 John E Mann St
- 527 Old Meetze Rd
- 234 Fairfield Dr
- 332 Jackson St
- 380 Broadview Ave Unit 2
- 380 Broadview Ave Unit 3
- 380 Broadview Ave
- 7804 Old Carolina Rd
- 406 Denning Ct
