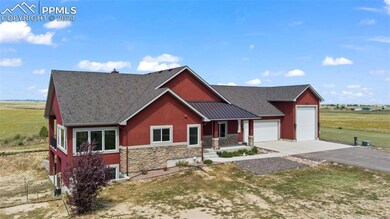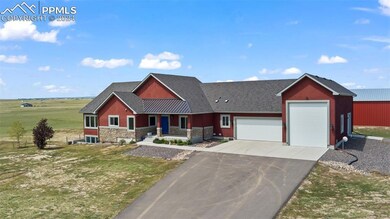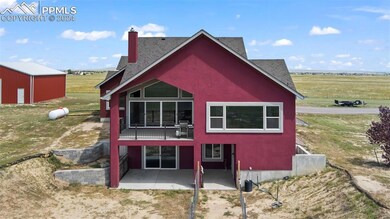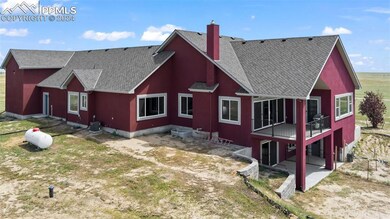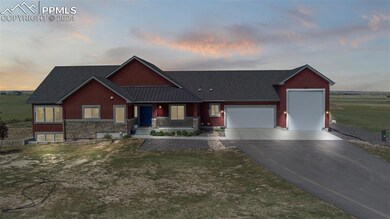
7183 Buckskin Ranch View Peyton, CO 80831
Falcon NeighborhoodHighlights
- Views of Pikes Peak
- RV Garage
- Meadow
- Barn
- 35 Acre Lot
- Vaulted Ceiling
About This Home
As of October 2024Welcome home to this gorgeous Rancher sitting on 35 acres! Upon entering you are greeted with open concept living, with a huge great room and endless windows to bring in the natural light. The beautiful kitchen is a chefs delight and features granite countertops, high end Bosch appliances, a vegetable sink in the large island, upgraded cabinetry and gas cooktop. The large dining area leads out to the beautiful composit deck to enjoy the spectacular views of Pikes Peak and the whole front range. The spacious owners suite is a dream. You will love the large soaking tub, oversized shower dual vanities, and huge walk-in closet. A second bedroom is on the main level with French doors and walk-in closet (currently being used as an office). A super functional laundry/mud room and full bath completes the main level. The walkout basement offers lots of natural light as well. A large family room complete with wet-bar is the perfect entertaining spot. The wet bar has a built in wine refrigerator and even a Kegerator! Bring your four legged friends into the pet room complete with its own bath. A third bedroom and full bath complete the walkout basement. The massive oversized garage is complete with RV garage space, 30 amp hook up and RV dump station. If there is not enough space in the garage for your toys, the home also has a 40X40 outbuilding to help with the overflow. This house is wired for surround sound, has a whole house water filtration system, central air to keep cool in the summer and two pellet stoves to keep you warm and cozy in the winter. If you are looking to get away from the hustle and bustle of the city but still close to shopping, dining and schools, this is the perfect place to call home.
Last Agent to Sell the Property
JPAR - Modern Real Estate LLC Brokerage Phone: 303-433-3158

Last Buyer's Agent
Non Member
Non Member
Home Details
Home Type
- Single Family
Est. Annual Taxes
- $3,828
Year Built
- Built in 2020
Lot Details
- 35 Acre Lot
- Rural Setting
- Meadow
Parking
- 4 Car Garage
- Garage Door Opener
- RV Garage
Property Views
- Pikes Peak
- Mountain
Home Design
- Ranch Style House
- Shingle Roof
- Stone Siding
- Stucco
Interior Spaces
- 3,684 Sq Ft Home
- Vaulted Ceiling
- Ceiling Fan
- French Doors
- Partial Basement
Kitchen
- Self-Cleaning Oven
- Plumbed For Gas In Kitchen
- Range Hood
- Microwave
- Dishwasher
- Disposal
Flooring
- Carpet
- Luxury Vinyl Tile
Bedrooms and Bathrooms
- 3 Bedrooms
- 3 Full Bathrooms
Utilities
- Forced Air Heating and Cooling System
- Heating System Uses Propane
- 220 Volts in Kitchen
- Propane
- 1 Water Well
Additional Features
- Remote Devices
- Barn
Map
Home Values in the Area
Average Home Value in this Area
Property History
| Date | Event | Price | Change | Sq Ft Price |
|---|---|---|---|---|
| 10/23/2024 10/23/24 | Sold | $1,025,000 | -2.4% | $278 / Sq Ft |
| 09/07/2024 09/07/24 | Pending | -- | -- | -- |
| 08/28/2024 08/28/24 | For Sale | $1,050,000 | -- | $285 / Sq Ft |
Tax History
| Year | Tax Paid | Tax Assessment Tax Assessment Total Assessment is a certain percentage of the fair market value that is determined by local assessors to be the total taxable value of land and additions on the property. | Land | Improvement |
|---|---|---|---|---|
| 2024 | $3,828 | $65,670 | $15,820 | $49,850 |
| 2023 | $3,828 | $65,670 | $15,820 | $49,850 |
| 2022 | $3,016 | $50,390 | $11,050 | $39,340 |
| 2021 | $3,639 | $51,840 | $11,370 | $40,470 |
| 2020 | $30 | $430 | $430 | $0 |
Mortgage History
| Date | Status | Loan Amount | Loan Type |
|---|---|---|---|
| Open | $180,400 | Credit Line Revolving | |
| Open | $650,000 | VA | |
| Previous Owner | $750,000 | VA | |
| Previous Owner | $155,900 | New Conventional |
Deed History
| Date | Type | Sale Price | Title Company |
|---|---|---|---|
| Warranty Deed | $1,025,000 | Htc | |
| Warranty Deed | $829,800 | Empire Title Co Springs Llc | |
| Special Warranty Deed | $169,900 | Land Title Guarantee Co |
Similar Homes in Peyton, CO
Source: Pikes Peak REALTOR® Services
MLS Number: 9549245
APN: 33000-00-622
- 6875 Cowboy Ranch View
- 7668 Buckskin Ranch View
- 7355 Cowboy View
- 8155 Cowboy Ranch View
- 6870 Cowboy Ranch View
- 7992 Buckskin Ranch View
- 000 Judge Orr Rd
- 8317 Buckskin Ranch View
- 5665 Whiting Way
- Parcel 2-7 Peyton Hwy
- 5455 Prospero Rd
- 8735 Palomino Ridge View
- 5410 Whipshaw Rd
- 20083 Judge Orr Rd
- 0 E Judge Orr Rd Unit 2955069
- 5430 Murr Rd
- 6870 Sphinx Ct
- 4330 Murr Rd
- 16047 Falcon Hwy
- 4760 Murr Rd

