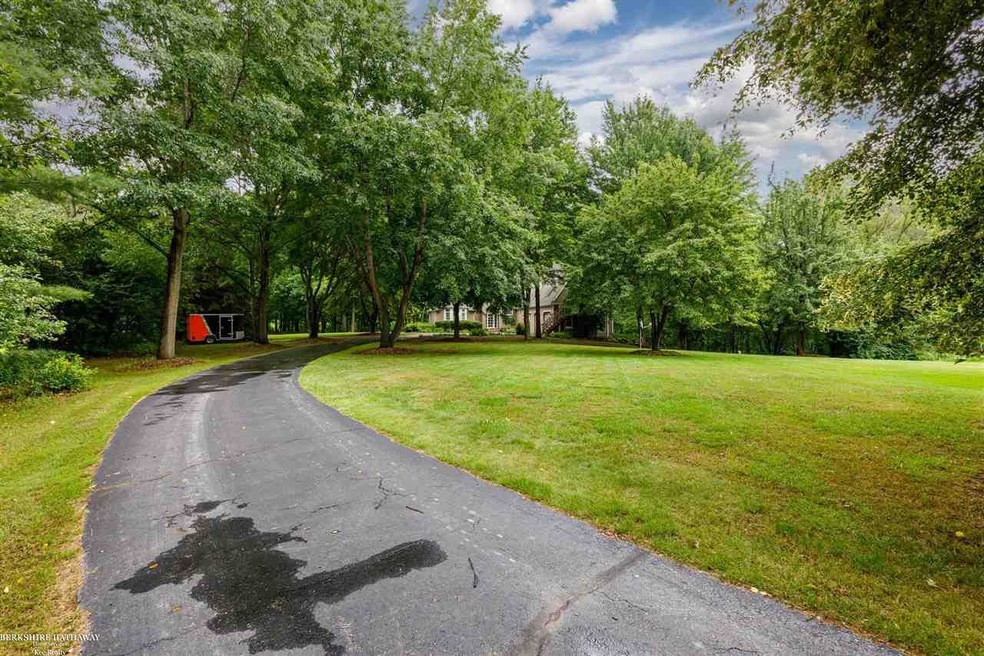
$549,900
- 3 Beds
- 3 Baths
- 2,383 Sq Ft
- 71064 Burlison Ln
- Bruce Township, MI
Perfect brick ranch at the end of a dead-end street! This home in the highly desirable Covered Bridge sub offers a large, open-floor plan with a perfect layout. Open the front door into a huge, open living room with gas fireplace. Immediately adjoining the room is a spacious kitchen and breakfast nook overlooking the patio in the backyard. The house also features 3 large bedrooms and 3 large full
Bashar Jani ICON Realty Experts, LLC
