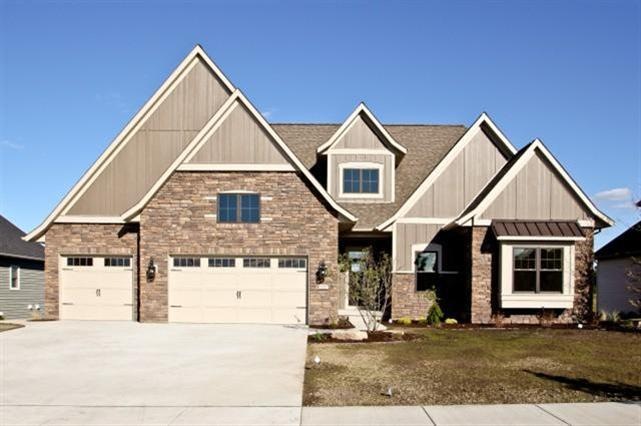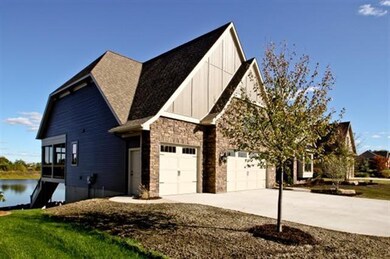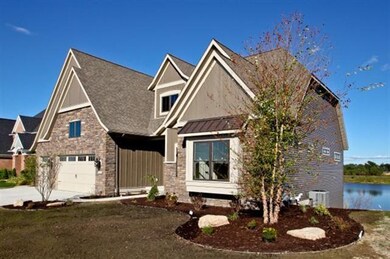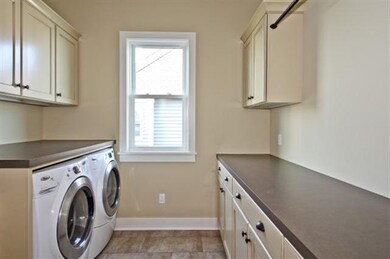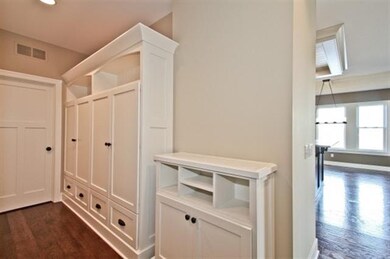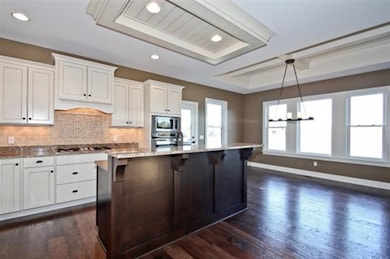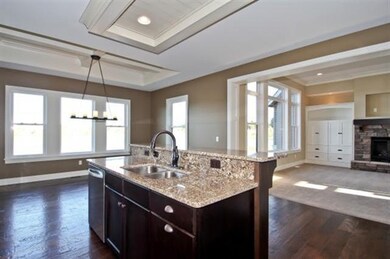
7184 Nantucket Dr SW Byron Center, MI 49315
Highlights
- Private Waterfront
- Beach
- Community Lake
- Marshall Elementary School Rated A
- Newly Remodeled
- Clubhouse
About This Home
As of September 2023Another stunning Custom Built home in Providence Lake by Eagle Creek Construction LLC. Features include 5 bedrooms, 3.5 baths, a main floor laundry room with front loading washer/dryer. Owners suite with tray ceiling, lake view window seat, a custom tile shower, and large walk in closet. Open Kitchen area with tons of natural light and dining area overlooking the lake. A screen porch with separate grilling area great for entertaining guests or a cozy evening enjoying the view of the lake. A finished basement with full kitchinette, 2 bedrooms, and a full bath. This home was completed in October 2011 and ready to move in!!
Home Details
Home Type
- Single Family
Est. Annual Taxes
- $314
Year Built
- Built in 2011 | Newly Remodeled
Lot Details
- 0.5 Acre Lot
- Lot Dimensions are 90x150x90x154
- Private Waterfront
- 90 Feet of Waterfront
- Sprinkler System
Parking
- 3 Car Attached Garage
- Garage Door Opener
Home Design
- Brick or Stone Mason
- Composition Roof
- Metal Roof
- Wood Siding
- Vinyl Siding
- Stone
Interior Spaces
- 3,110 Sq Ft Home
- 1-Story Property
- Wet Bar
- Built-In Desk
- Ceiling Fan
- Wood Burning Stove
- Gas Log Fireplace
- Low Emissivity Windows
- Insulated Windows
- Window Screens
- Mud Room
- Living Room with Fireplace
- Screened Porch
- Walk-Out Basement
Kitchen
- Eat-In Kitchen
- <<builtInOvenToken>>
- Stove
- Cooktop<<rangeHoodToken>>
- <<microwave>>
- Dishwasher
- Kitchen Island
- Disposal
Flooring
- Wood
- Ceramic Tile
Bedrooms and Bathrooms
- 5 Bedrooms | 3 Main Level Bedrooms
Laundry
- Dryer
- Washer
Outdoor Features
- Water Access
- Deck
- Patio
Utilities
- Forced Air Heating and Cooling System
- Heating System Uses Natural Gas
- Phone Available
- Cable TV Available
Listing and Financial Details
- Home warranty included in the sale of the property
Community Details
Overview
- Property has a Home Owners Association
- Community Lake
Amenities
- Clubhouse
- Meeting Room
Recreation
- Waterfront Owned by Association
- Beach
Ownership History
Purchase Details
Home Financials for this Owner
Home Financials are based on the most recent Mortgage that was taken out on this home.Purchase Details
Home Financials for this Owner
Home Financials are based on the most recent Mortgage that was taken out on this home.Purchase Details
Similar Homes in Byron Center, MI
Home Values in the Area
Average Home Value in this Area
Purchase History
| Date | Type | Sale Price | Title Company |
|---|---|---|---|
| Warranty Deed | $710,000 | Sun Title Agency Of Michigan | |
| Warranty Deed | $405,000 | Grand Rapids Title Agency Ll | |
| Warranty Deed | $52,500 | Chicago Title |
Mortgage History
| Date | Status | Loan Amount | Loan Type |
|---|---|---|---|
| Open | $674,500 | New Conventional | |
| Previous Owner | $77,000 | Credit Line Revolving | |
| Previous Owner | $429,000 | New Conventional | |
| Previous Owner | $435,000 | New Conventional | |
| Previous Owner | $396,000 | New Conventional | |
| Previous Owner | $384,750 | New Conventional | |
| Previous Owner | $150,000 | Future Advance Clause Open End Mortgage |
Property History
| Date | Event | Price | Change | Sq Ft Price |
|---|---|---|---|---|
| 09/15/2023 09/15/23 | Sold | $710,000 | +1.4% | $244 / Sq Ft |
| 08/07/2023 08/07/23 | Pending | -- | -- | -- |
| 08/03/2023 08/03/23 | For Sale | $699,900 | +72.8% | $241 / Sq Ft |
| 01/20/2012 01/20/12 | Sold | $405,000 | -7.7% | $130 / Sq Ft |
| 12/14/2011 12/14/11 | Pending | -- | -- | -- |
| 06/28/2011 06/28/11 | For Sale | $439,000 | -- | $141 / Sq Ft |
Tax History Compared to Growth
Tax History
| Year | Tax Paid | Tax Assessment Tax Assessment Total Assessment is a certain percentage of the fair market value that is determined by local assessors to be the total taxable value of land and additions on the property. | Land | Improvement |
|---|---|---|---|---|
| 2025 | $7,176 | $364,100 | $0 | $0 |
| 2024 | $7,176 | $338,800 | $0 | $0 |
| 2023 | $5,228 | $304,000 | $0 | $0 |
| 2022 | $7,286 | $290,300 | $0 | $0 |
| 2021 | $7,091 | $264,400 | $0 | $0 |
| 2020 | $4,812 | $257,900 | $0 | $0 |
| 2019 | $6,920 | $257,400 | $0 | $0 |
| 2018 | $6,777 | $249,800 | $44,000 | $205,800 |
| 2017 | $6,594 | $235,800 | $0 | $0 |
| 2016 | $6,358 | $227,100 | $0 | $0 |
| 2015 | $6,249 | $227,100 | $0 | $0 |
| 2013 | -- | $200,800 | $0 | $0 |
Agents Affiliated with this Home
-
Chad Sytsma

Seller's Agent in 2023
Chad Sytsma
Greenridge Realty (EGR)
(616) 813-2436
1 in this area
124 Total Sales
-
Anthony Hernandez

Buyer's Agent in 2023
Anthony Hernandez
Five Star Real Estate (Grandv)
(616) 295-6229
1 in this area
154 Total Sales
-
John Cremer

Buyer Co-Listing Agent in 2023
John Cremer
Five Star Real Estate (Grandv)
(616) 437-9166
5 in this area
692 Total Sales
-
Joseph Siereveld
J
Seller's Agent in 2012
Joseph Siereveld
Keller Williams GR East
(616) 575-1800
2 in this area
21 Total Sales
-
Jan Norton Fairchild
J
Buyer's Agent in 2012
Jan Norton Fairchild
Keller Williams GR East
(616) 450-8874
32 Total Sales
Map
Source: Southwestern Michigan Association of REALTORS®
MLS Number: 11036645
APN: 41-21-11-153-002
- 1551 Providence Cove Ct
- 1506 Providence Cove Ct
- 1712 Lisa Dr SW Unit 57
- 7150 Limerick Ln SW
- 1560 Marksbury Ct
- 1225 Madera Ct
- 1223 Madera Ct
- 1221 Madera Ct
- 1215 Madera Ct
- 1213 Madera Ct
- 7066 Country Springs Dr SW
- 1730 76th St SW
- 6730 Estate Dr SW
- 6612 Northfield St SW
- 6633 Northfield St SW
- 991 Amber Ridge Dr SW
- 1757 Julienne Ct SW
- 7745 Worthing Ct SW
- 7609 Clementine Ave
- 7609 Clementine Ave
