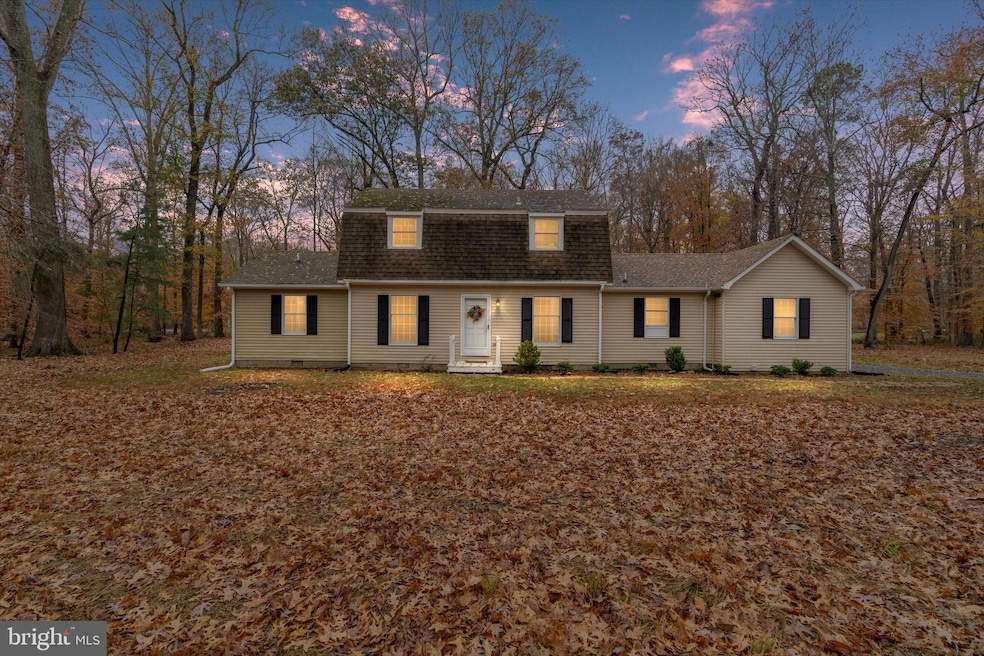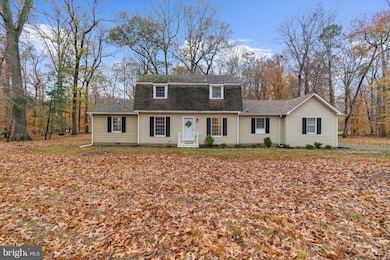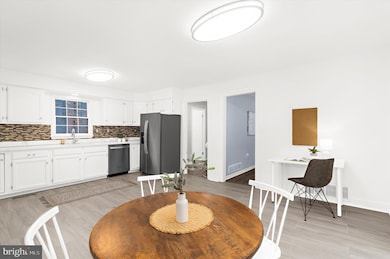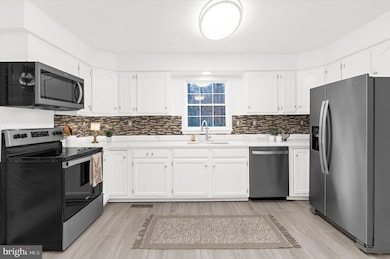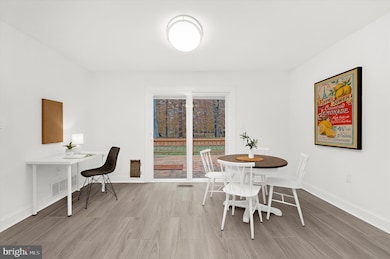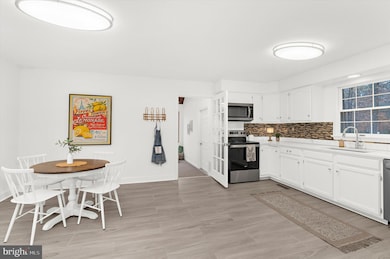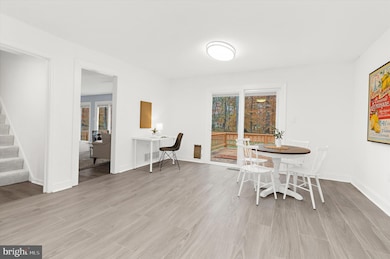7184 Oxford Rd Easton, MD 21601
Estimated payment $3,355/month
Highlights
- Gourmet Kitchen
- 3 Acre Lot
- Colonial Architecture
- White Marsh Elementary School Rated 9+
- Open Floorplan
- Wooded Lot
About This Home
Nestled on 3 serene acres of gently wooded landscape, this charming home offers the rare combination of total privacy and effortless proximity to everything you need. Just minutes from all major shopping and dining—and a short drive to the beloved Easton Club—you’ll feel worlds away while staying connected to the best of the Eastern Shore.
As you arrive, the warm glow from the windows welcomes you like an old friend. The property unfolds into a peaceful blanket of autumn leaves, whispering reminders to slow down, breathe deep, and savor the quiet beauty of nature.
Step inside and feel how the home instantly wraps you in comfort. Sunlight floods the living spaces through expansive windows and sliding glass doors, offering calming views of the surrounding forest from nearly every room. Whether you're enjoying a cozy morning coffee or unwinding after a long day, the scenery outside becomes part of your everyday living experience.
The spacious main-level primary suite makes life refreshingly convenient, while two additional bedrooms upstairs provide room for family, guests, hobbies, or a private workspace. Every room feels bright, fresh, and thoughtfully updated—perfectly blending modern upgrades with timeless warmth.
The inviting kitchen and dining area open to a large deck overlooking the fenced backyard, the ideal spot for weekend barbecues, quiet dinners, or watching wildlife wander by. Beyond the deck, you’ll find a charming outbuilding and plenty of open space for gardening, outdoor play, or simply enjoying your own private slice of nature.
From the vaulted ceilings of the bonus living room to the cozy textures and airy layout throughout, this home is designed for peaceful everyday living—with space to gather, create, dream, and grow.
If you’ve been searching for a place that feels like home the moment you step inside, a property that gives you both sanctuary and convenience, this is the one.
Come discover the simple magic of life at 7184 Oxford Road—your quiet escape that’s close to everything, yet truly in a world of its own.
Open House Schedule
-
Saturday, November 22, 202511:00 am to 1:00 pm11/22/2025 11:00:00 AM +00:0011/22/2025 1:00:00 PM +00:00Add to Calendar
-
Sunday, November 23, 202511:00 am to 1:00 pm11/23/2025 11:00:00 AM +00:0011/23/2025 1:00:00 PM +00:00Add to Calendar
Home Details
Home Type
- Single Family
Est. Annual Taxes
- $3,631
Year Built
- Built in 1981
Lot Details
- 3 Acre Lot
- Picket Fence
- Partially Fenced Property
- Wood Fence
- Decorative Fence
- Wooded Lot
Parking
- Driveway
Home Design
- Colonial Architecture
- Chalet
- Asphalt Roof
- Vinyl Siding
- Concrete Perimeter Foundation
Interior Spaces
- 2,264 Sq Ft Home
- Property has 2 Levels
- Open Floorplan
- Built-In Features
- Vaulted Ceiling
- Ceiling Fan
- Family Room Off Kitchen
- Combination Dining and Living Room
- Carpet
Kitchen
- Gourmet Kitchen
- Stove
- Built-In Microwave
- Ice Maker
- Dishwasher
- Stainless Steel Appliances
- Upgraded Countertops
Bedrooms and Bathrooms
- Walk-In Closet
Laundry
- Dryer
- Washer
Outdoor Features
- Shed
Utilities
- Forced Air Heating and Cooling System
- Well
- Electric Water Heater
- On Site Septic
Community Details
- No Home Owners Association
Listing and Financial Details
- Tax Lot 4
- Assessor Parcel Number 2101058762
Map
Home Values in the Area
Average Home Value in this Area
Tax History
| Year | Tax Paid | Tax Assessment Tax Assessment Total Assessment is a certain percentage of the fair market value that is determined by local assessors to be the total taxable value of land and additions on the property. | Land | Improvement |
|---|---|---|---|---|
| 2025 | $3,349 | $396,767 | $0 | $0 |
| 2024 | $3,349 | $367,500 | $173,600 | $193,900 |
| 2023 | $3,125 | $365,300 | $0 | $0 |
| 2022 | $2,918 | $363,100 | $0 | $0 |
| 2021 | $2,810 | $360,900 | $173,000 | $187,900 |
| 2020 | $2,726 | $358,933 | $0 | $0 |
| 2019 | $2,712 | $356,967 | $0 | $0 |
| 2018 | $2,609 | $355,000 | $195,000 | $160,000 |
| 2017 | $2,484 | $355,000 | $0 | $0 |
| 2016 | $2,539 | $355,000 | $0 | $0 |
| 2015 | $1,447 | $385,700 | $0 | $0 |
| 2014 | $1,447 | $385,700 | $0 | $0 |
Property History
| Date | Event | Price | List to Sale | Price per Sq Ft | Prior Sale |
|---|---|---|---|---|---|
| 11/20/2025 11/20/25 | For Sale | $579,000 | +10.3% | $256 / Sq Ft | |
| 01/12/2024 01/12/24 | Sold | $525,000 | +1.0% | $232 / Sq Ft | View Prior Sale |
| 11/25/2023 11/25/23 | For Sale | $519,900 | -- | $230 / Sq Ft |
Purchase History
| Date | Type | Sale Price | Title Company |
|---|---|---|---|
| Deed | $525,000 | Venture Title | |
| Deed | $525,000 | Venture Title | |
| Deed | $313,000 | None Listed On Document | |
| Deed | $313,000 | None Listed On Document | |
| Deed | $192,000 | -- | |
| Deed | $175,000 | -- | |
| Deed | $85,000 | -- |
Mortgage History
| Date | Status | Loan Amount | Loan Type |
|---|---|---|---|
| Previous Owner | $219,100 | New Conventional | |
| Previous Owner | $140,000 | No Value Available |
Source: Bright MLS
MLS Number: MDTA2012364
APN: 01-058762
- 28613 Lois Ln
- 28667 Hope Cir
- 0 Hope Cir
- 28711 Hope Cir
- 7406 Tour Dr
- 28417 Pinehurst Cir
- 6780 Cookes Hope Rd
- 28872 Jasper Ln
- 28477 Wedgeway Cir
- 28489 Wedgeway Cir
- 28520 Augusta Ct
- 28933 Jasper Ln
- 28496 Wedgeway Ct
- 28959 Jasper Ln
- 28642 Clubhouse Dr
- 28622 Clubhouse Dr
- 28630 Edgemere Rd
- 28538 Edgemere Rd
- 28028 Playtor Rd
- 1009 S Washington St
- 7058 Thomas Ln
- 28447 Pinehurst Cir
- 7166 Lauren Ln
- 28525 Augusta Ct
- 29141 Superior Cir
- 28838 Jennings Rd
- 29181 Superior Cir
- 241 Brookwood Ave
- 123 S Washington St Unit 201
- 123 S Washington St Unit 203
- 117 E Dover St Unit 208
- 115 Prospect Ave
- 7482 Jeffreys Way
- 313 North St Unit 10
- 102 Marlboro Ave
- 344 Ashby Commons Dr
- 311 Ashby Commons Dr
- 29568 Brant Ct
- 8337 Ellliott Rd
- 29531 Matthewstown Rd
