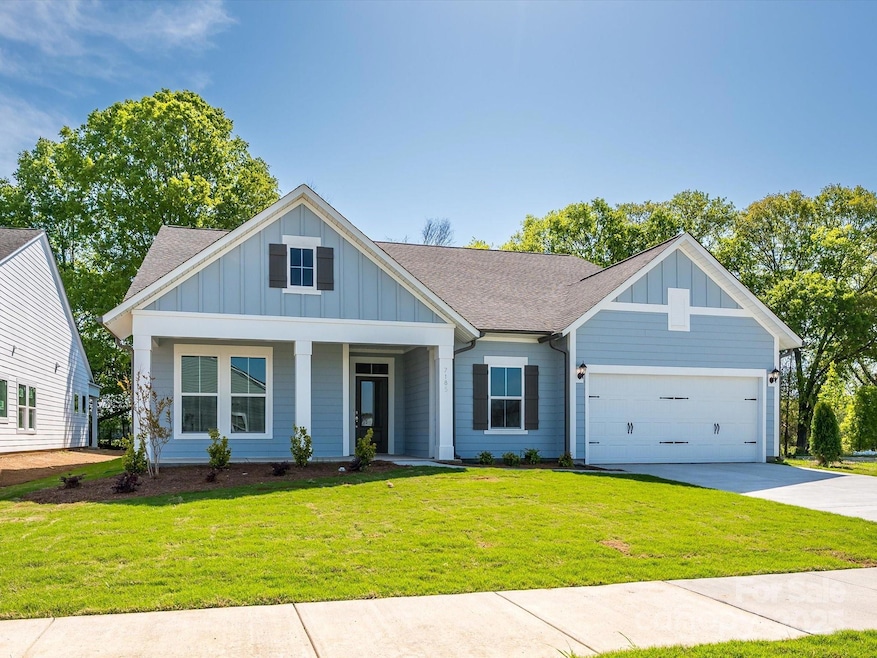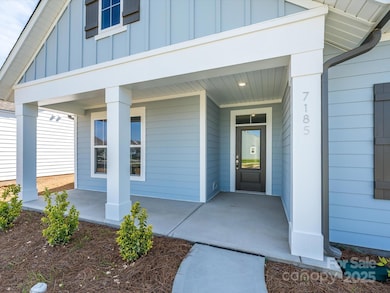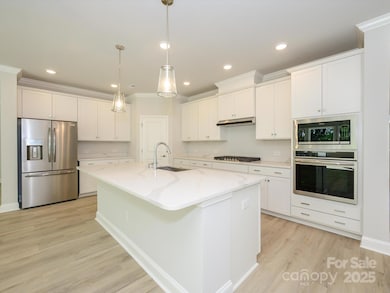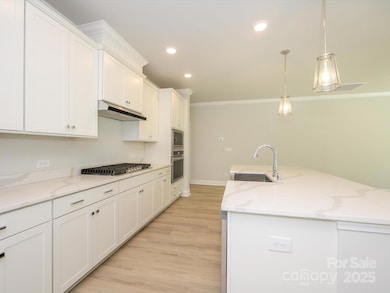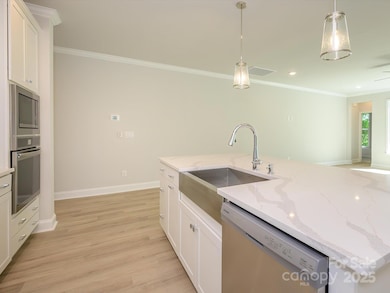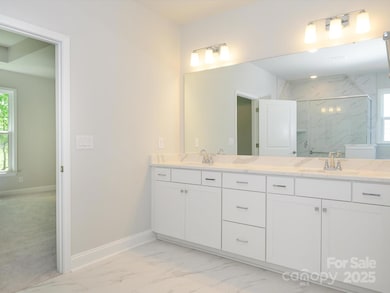
7185 Chamberlain Dr Harrisburg, NC 28075
Highlights
- Community Cabanas
- Senior Community
- Engineered Wood Flooring
- New Construction
- Open Floorplan
- Covered patio or porch
About This Home
As of July 202555+ Community! This thoughtfully designed 4 bed, 4 bath David Weekley Home offers the perfect blend of style and functionality. Three bedrooms and three full baths are located on the main level, providing convenient single-level living, while the fourth bedroom and full bath are upstairs alongside a spacious bonus room—ideal for guests, a media space, or a private office. The owner’s retreat features a tray ceiling, adding a touch of elegance and sophistication. At the heart of the home, the gourmet built-in kitchen showcases Frigidaire Gallery appliances, Calacatta Idilio countertops, and upscale finishes throughout. Mohawk’s Garner Gables luxury vinyl flooring and ceiling fans in every room complete this beautifully crafted, comfort-forward home.
Last Agent to Sell the Property
David Weekley Homes Brokerage Email: jmiller@dwhomes.com License #199272 Listed on: 04/15/2025
Home Details
Home Type
- Single Family
Year Built
- Built in 2025 | New Construction
HOA Fees
- $240 Monthly HOA Fees
Parking
- 2 Car Attached Garage
- Driveway
Home Design
- Slab Foundation
- Stone Veneer
Interior Spaces
- 1.5-Story Property
- Open Floorplan
- Insulated Windows
- Laundry Room
Kitchen
- Built-In Oven
- Gas Cooktop
- Range Hood
- Microwave
- Dishwasher
- Kitchen Island
Flooring
- Engineered Wood
- Tile
- Vinyl
Bedrooms and Bathrooms
- Walk-In Closet
- 4 Full Bathrooms
Utilities
- Central Air
- Heating System Uses Natural Gas
- Cable TV Available
Additional Features
- Covered patio or porch
- Property is zoned RM
Listing and Financial Details
- Assessor Parcel Number 01-017D-0058.00
Community Details
Overview
- Senior Community
- Superior Association Management Association, Phone Number (704) 875-7299
- Built by David Weekley Home
- Encore At Harmony Subdivision, Magnolia Floorplan
- Mandatory home owners association
Amenities
- Picnic Area
Recreation
- Community Playground
- Community Cabanas
- Community Pool
Similar Homes in Harrisburg, NC
Home Values in the Area
Average Home Value in this Area
Property History
| Date | Event | Price | Change | Sq Ft Price |
|---|---|---|---|---|
| 07/29/2025 07/29/25 | Sold | $599,999 | 0.0% | $182 / Sq Ft |
| 06/23/2025 06/23/25 | Pending | -- | -- | -- |
| 06/20/2025 06/20/25 | Price Changed | $599,999 | -2.4% | $182 / Sq Ft |
| 05/19/2025 05/19/25 | Price Changed | $614,999 | -0.8% | $186 / Sq Ft |
| 04/15/2025 04/15/25 | For Sale | $619,999 | -- | $188 / Sq Ft |
Tax History Compared to Growth
Agents Affiliated with this Home
-
J
Seller's Agent in 2025
Jenny Miller
David Weekley Homes
(704) 200-4803
657 Total Sales
-

Buyer's Agent in 2025
Lisa Archer
Keller Williams Ballantyne Area
(704) 965-7435
201 Total Sales
Map
Source: Canopy MLS (Canopy Realtor® Association)
MLS Number: 4245083
- 3214 McHarney Dr Unit 34
- 3221 McHarney Dr Unit 31
- 3229 McHarney Dr Unit 30
- 7211 Farmingdale Ln Unit 42
- 3528 Charolais Ln Unit 148
- 3244 Gavin Ln
- 3244 Gavin Ln
- 3244 Gavin Ln
- 3244 Gavin Ln
- 3244 Gavin Ln
- 3244 Gavin Ln
- 3228 Gavin Ln
- 6339 River Front Dr
- 2278 Jon Chris Dr
- 4244 Dahlia Dr Unit CGE0036
- 2261 Stallings Rd
- 3818 Carl Parmer Dr
- 3849 Carl Parmer Dr Unit 3849
- 3853 Carl Parmer Dr
- 3935 Center Place Dr
