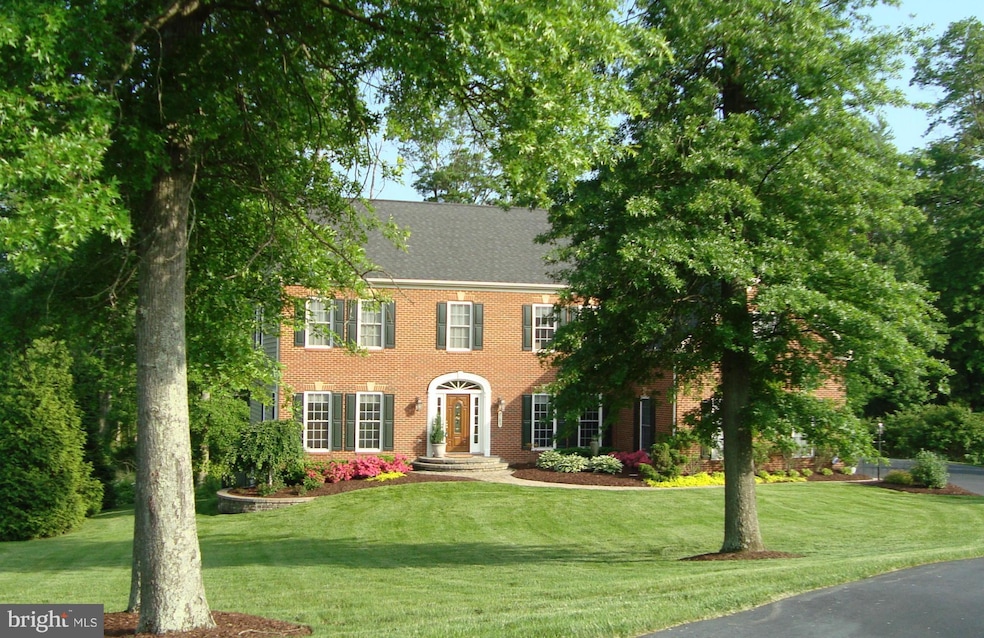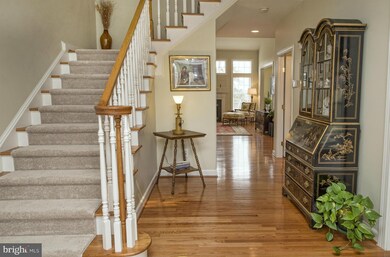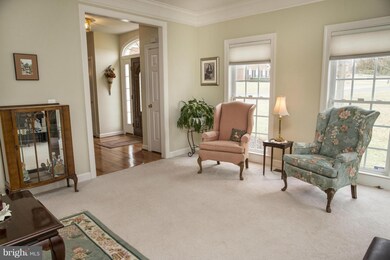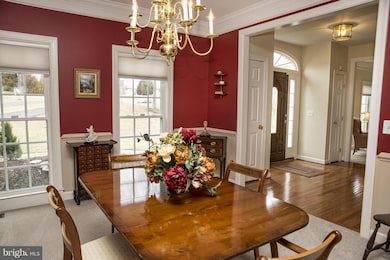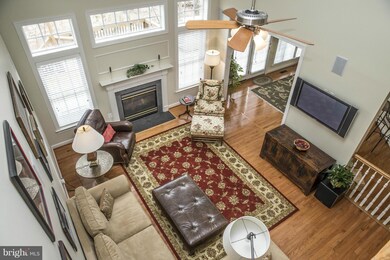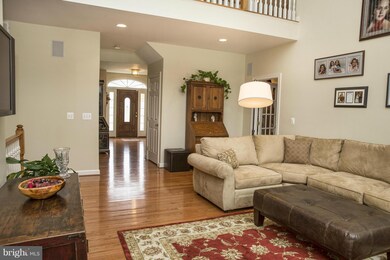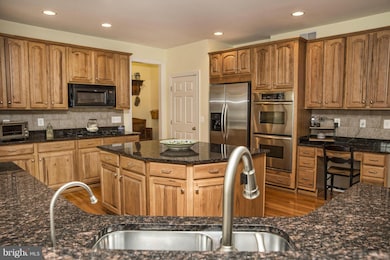
7185 Evan Ct Warrenton, VA 20187
Vint Hill NeighborhoodHighlights
- Eat-In Gourmet Kitchen
- Colonial Architecture
- Clubhouse
- Open Floorplan
- Community Lake
- Deck
About This Home
As of July 2021Premium setting for this beautiful home, meticulously maintained & upgraded to include every dream home feature. Spectacular 21x12 Morning Room off the Gourmet Kitchen (really & truly) invites the outdoors in to enjoy year round. Expansive Lighted Deck, lg main level Study, 2-story Family Rm, 4BR & 3BA upper level + Bonus Room, 3 car side load gar.. Privacy & nature abound in rear tree save area!
Home Details
Home Type
- Single Family
Est. Annual Taxes
- $4,975
Year Built
- Built in 2004
Lot Details
- 0.74 Acre Lot
- Cul-De-Sac
- Private Lot
- Sprinkler System
- Partially Wooded Lot
- Backs to Trees or Woods
- Property is in very good condition
- Property is zoned R1
HOA Fees
- $88 Monthly HOA Fees
Parking
- 3 Car Attached Garage
- Garage Door Opener
Home Design
- Colonial Architecture
- Brick Exterior Construction
- Shingle Roof
Interior Spaces
- Property has 3 Levels
- Open Floorplan
- Chair Railings
- Crown Molding
- Vaulted Ceiling
- Ceiling Fan
- Recessed Lighting
- Fireplace With Glass Doors
- Fireplace Mantel
- Double Pane Windows
- Low Emissivity Windows
- Insulated Windows
- Window Treatments
- French Doors
- Insulated Doors
- Entrance Foyer
- Family Room Off Kitchen
- Living Room
- Dining Room
- Library
- Wood Flooring
- Laundry Room
Kitchen
- Eat-In Gourmet Kitchen
- Breakfast Room
- Built-In Double Oven
- Cooktop
- Microwave
- Ice Maker
- Dishwasher
- Kitchen Island
- Upgraded Countertops
- Disposal
Bedrooms and Bathrooms
- 4 Bedrooms
- En-Suite Primary Bedroom
- En-Suite Bathroom
- 3.5 Bathrooms
Basement
- Walk-Out Basement
- Rear Basement Entry
- Sump Pump
- Space For Rooms
- Rough-In Basement Bathroom
- Basement Windows
Home Security
- Monitored
- Carbon Monoxide Detectors
- Fire and Smoke Detector
- Flood Lights
Utilities
- Forced Air Zoned Heating and Cooling System
- Humidifier
- Heat Pump System
- Programmable Thermostat
- Underground Utilities
- Natural Gas Water Heater
- Water Conditioner is Owned
- Cable TV Available
Additional Features
- Deck
- Property is near a park
Listing and Financial Details
- Tax Lot 10
- Assessor Parcel Number 7905-63-8423
Community Details
Overview
- Association fees include management, pool(s), recreation facility, trash
- Built by NV HOMES
- Kingsmill
- The community has rules related to alterations or architectural changes, antenna installations, commercial vehicles not allowed
- Community Lake
Amenities
- Common Area
- Clubhouse
- Community Center
- Party Room
Recreation
- Tennis Courts
- Community Basketball Court
- Community Playground
- Jogging Path
Ownership History
Purchase Details
Purchase Details
Home Financials for this Owner
Home Financials are based on the most recent Mortgage that was taken out on this home.Purchase Details
Home Financials for this Owner
Home Financials are based on the most recent Mortgage that was taken out on this home.Purchase Details
Home Financials for this Owner
Home Financials are based on the most recent Mortgage that was taken out on this home.Similar Homes in Warrenton, VA
Home Values in the Area
Average Home Value in this Area
Purchase History
| Date | Type | Sale Price | Title Company |
|---|---|---|---|
| Deed | -- | None Listed On Document | |
| Warranty Deed | $832,000 | Freedom Title Group Llc | |
| Interfamily Deed Transfer | -- | None Available | |
| Warranty Deed | $678,800 | -- |
Mortgage History
| Date | Status | Loan Amount | Loan Type |
|---|---|---|---|
| Previous Owner | $637,000 | New Conventional | |
| Previous Owner | $272,200 | New Conventional | |
| Previous Owner | $300,000 | New Conventional | |
| Previous Owner | $597,000 | New Conventional | |
| Previous Owner | $125,000 | Credit Line Revolving |
Property History
| Date | Event | Price | Change | Sq Ft Price |
|---|---|---|---|---|
| 07/23/2021 07/23/21 | Sold | $832,000 | +4.0% | $194 / Sq Ft |
| 06/22/2021 06/22/21 | Pending | -- | -- | -- |
| 06/17/2021 06/17/21 | For Sale | $799,999 | +18.0% | $187 / Sq Ft |
| 03/25/2014 03/25/14 | Sold | $678,000 | -0.1% | $158 / Sq Ft |
| 02/22/2014 02/22/14 | Pending | -- | -- | -- |
| 02/06/2014 02/06/14 | For Sale | $678,800 | -- | $158 / Sq Ft |
Tax History Compared to Growth
Tax History
| Year | Tax Paid | Tax Assessment Tax Assessment Total Assessment is a certain percentage of the fair market value that is determined by local assessors to be the total taxable value of land and additions on the property. | Land | Improvement |
|---|---|---|---|---|
| 2025 | $7,465 | $772,000 | $180,000 | $592,000 |
| 2024 | $7,294 | $772,000 | $180,000 | $592,000 |
| 2023 | $6,985 | $772,000 | $180,000 | $592,000 |
| 2022 | $6,985 | $772,000 | $180,000 | $592,000 |
| 2021 | $5,866 | $588,800 | $175,000 | $413,800 |
| 2020 | $5,866 | $588,800 | $175,000 | $413,800 |
| 2019 | $5,831 | $588,800 | $175,000 | $413,800 |
| 2018 | $5,761 | $588,800 | $175,000 | $413,800 |
| 2016 | -- | $549,900 | $175,000 | $374,900 |
| 2015 | -- | $549,900 | $175,000 | $374,900 |
| 2014 | -- | $549,900 | $175,000 | $374,900 |
Agents Affiliated with this Home
-
Dream Big Realty

Seller's Agent in 2021
Dream Big Realty
Samson Properties
(703) 565-3526
3 in this area
20 Total Sales
-
Becky Miller

Buyer's Agent in 2021
Becky Miller
Piedmont Fine Properties
(703) 395-9824
13 in this area
262 Total Sales
-
Terri Flight

Seller's Agent in 2014
Terri Flight
RE/MAX Gateway, LLC
(703) 393-1345
1 in this area
32 Total Sales
-
Lisa Clayborne

Buyer's Agent in 2014
Lisa Clayborne
Long & Foster
(703) 675-5461
22 Total Sales
Map
Source: Bright MLS
MLS Number: 1002829056
APN: 7905-63-8423
- 7263 Joffa Cir
- 7329 Riley Rd
- Lot 3 Albrecht Ln
- 6560 Wellspring Ct
- Lot 2 Albrecht Ln
- 0 Riley Rd Unit VAFQ2014144
- 3952 Lake Ashby Ct
- 5214 Swain Dr
- 7483 Lake Willow Ct
- Lot 1 Albrecht Ln
- Lot 4 Albrecht Ln
- 5270 Echols Ct
- 5143 Rock Springs Rd
- 7417 Riley Rd
- 4534 Spring Run Rd
- Lot 5 Woodlawn Ln
- 3308 Boathouse Rd
- 7406 Stuart Cir
- 4116 Eddy Ct
- 5601 Raider Dr
