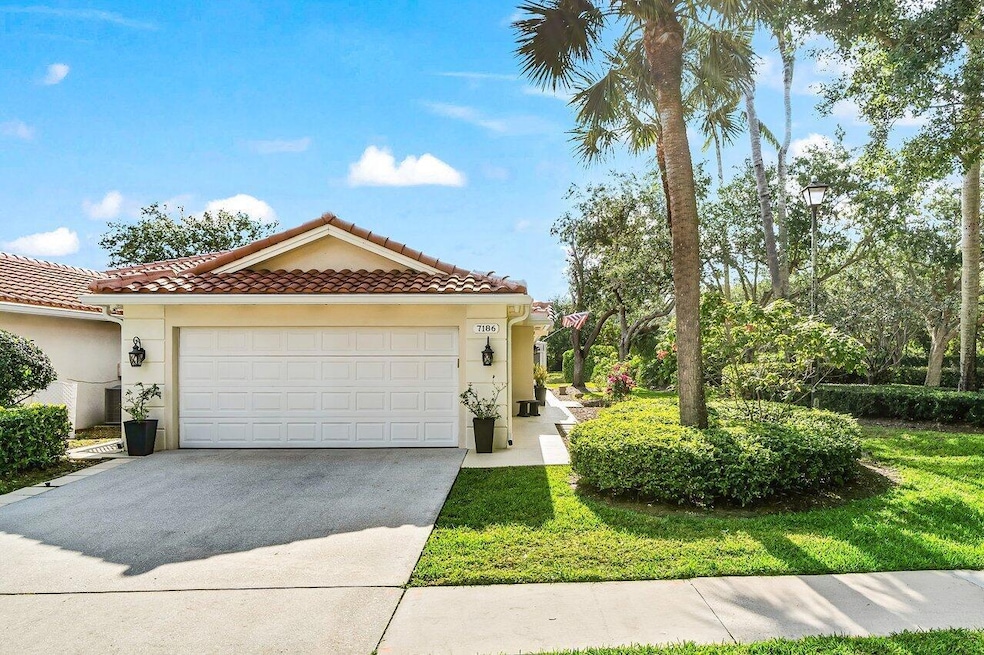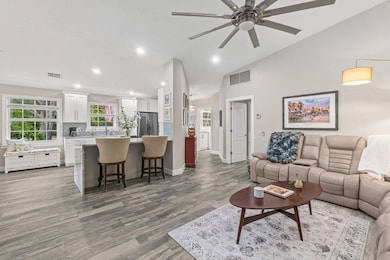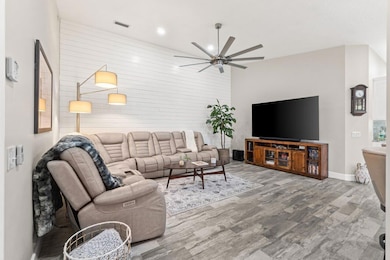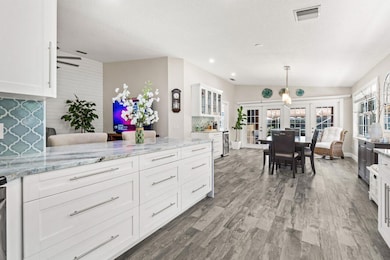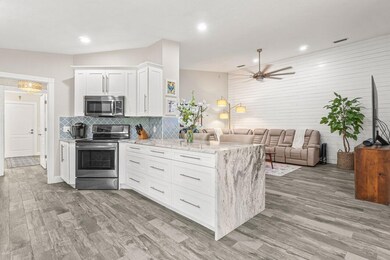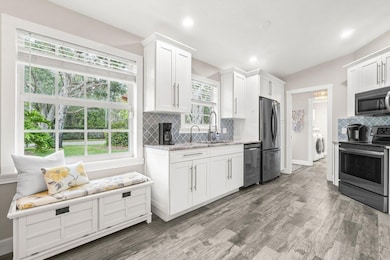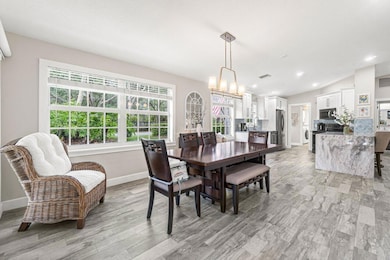
7186 Grassy Bay Dr West Palm Beach, FL 33411
Riverwalk NeighborhoodHighlights
- Lake Front
- Clubhouse
- Mediterranean Architecture
- Gated with Attendant
- Wood Flooring
- High Ceiling
About This Home
As of June 2025Amazing home from start to finish-Nothing Untouched-New Roof & gutters- impact windows and doors, screened garage with separate AC unit. French doors leading out to a newly resurfaced pool with screen enclosure overlooking the lake. Kitchen has been opened up-new cabinet with waterfall counter tops-stainless steel appliances. Flooring has all been replaced & there is a feature wall in living room & primary bedroom. Bathrooms all redone to the nines. You definitely do not want to miss out on this opportunity, you will not be disappointed...Pictures to come.........
Last Agent to Sell the Property
Illustrated Properties LLC (Ri License #519093 Listed on: 04/15/2025
Home Details
Home Type
- Single Family
Est. Annual Taxes
- $2,766
Year Built
- Built in 1996
Lot Details
- 4,665 Sq Ft Lot
- Lake Front
- Sprinkler System
- Property is zoned RPD(ci
HOA Fees
- $478 Monthly HOA Fees
Parking
- 2 Car Attached Garage
- Garage Door Opener
- Driveway
Home Design
- Mediterranean Architecture
- Villa
- Barrel Roof Shape
Interior Spaces
- 1,526 Sq Ft Home
- 1-Story Property
- Central Vacuum
- Built-In Features
- High Ceiling
- Single Hung Metal Windows
- Sliding Windows
- Great Room
- Combination Kitchen and Dining Room
- Lake Views
- Security Gate
Kitchen
- Electric Range
- Microwave
- Ice Maker
- Dishwasher
- Disposal
Flooring
- Wood
- Ceramic Tile
Bedrooms and Bathrooms
- 2 Bedrooms
- Walk-In Closet
- 2 Full Bathrooms
- Dual Sinks
- Separate Shower in Primary Bathroom
Laundry
- Laundry Room
- Washer and Dryer
Outdoor Features
- Patio
Schools
- Grassy Waters Elementary School
- Jeaga Middle School
- Palm Beach Lakes High School
Utilities
- Central Heating and Cooling System
- Electric Water Heater
- Cable TV Available
Listing and Financial Details
- Assessor Parcel Number 74424321020002710
Community Details
Overview
- Association fees include management, common areas, cable TV, electricity, ground maintenance, recreation facilities, security, internet
- Built by DiVosta Homes
- Riverwalk 2 Subdivision, Capri Floorplan
Amenities
- Clubhouse
- Game Room
- Community Wi-Fi
Recreation
- Tennis Courts
- Pickleball Courts
- Bocce Ball Court
- Community Pool
- Trails
Security
- Gated with Attendant
- Resident Manager or Management On Site
Ownership History
Purchase Details
Home Financials for this Owner
Home Financials are based on the most recent Mortgage that was taken out on this home.Similar Homes in the area
Home Values in the Area
Average Home Value in this Area
Purchase History
| Date | Type | Sale Price | Title Company |
|---|---|---|---|
| Warranty Deed | $520,000 | Trident Title |
Mortgage History
| Date | Status | Loan Amount | Loan Type |
|---|---|---|---|
| Open | $416,000 | New Conventional | |
| Previous Owner | $75,000 | Credit Line Revolving |
Property History
| Date | Event | Price | Change | Sq Ft Price |
|---|---|---|---|---|
| 06/06/2025 06/06/25 | Sold | $520,000 | -1.9% | $341 / Sq Ft |
| 05/01/2025 05/01/25 | Pending | -- | -- | -- |
| 04/15/2025 04/15/25 | For Sale | $529,900 | +85.9% | $347 / Sq Ft |
| 06/12/2018 06/12/18 | Sold | $285,000 | -3.4% | $187 / Sq Ft |
| 05/13/2018 05/13/18 | Pending | -- | -- | -- |
| 01/12/2018 01/12/18 | For Sale | $294,900 | -- | $193 / Sq Ft |
Tax History Compared to Growth
Tax History
| Year | Tax Paid | Tax Assessment Tax Assessment Total Assessment is a certain percentage of the fair market value that is determined by local assessors to be the total taxable value of land and additions on the property. | Land | Improvement |
|---|---|---|---|---|
| 2024 | $2,766 | $161,677 | -- | -- |
| 2023 | $2,681 | $156,968 | $0 | $0 |
| 2022 | $2,620 | $152,396 | $0 | $0 |
| 2021 | $2,567 | $147,957 | $0 | $0 |
| 2018 | $5,047 | $224,140 | $0 | $224,140 |
| 2017 | $5,088 | $221,440 | $0 | $0 |
| 2016 | $5,253 | $217,964 | $0 | $0 |
Agents Affiliated with this Home
-
Jayne Guzmán

Seller's Agent in 2025
Jayne Guzmán
Illustrated Properties LLC (Ri
(561) 801-0365
86 in this area
106 Total Sales
-
Carol L
C
Seller Co-Listing Agent in 2025
Carol L
Illustrated Properties LLC (Ri
(561) 371-8839
77 in this area
89 Total Sales
-
Timothy Leyendecker

Buyer's Agent in 2018
Timothy Leyendecker
RE/MAX
(561) 722-8174
1 in this area
68 Total Sales
-
Tim Leyendecker

Buyer's Agent in 2018
Tim Leyendecker
RE/MAX
(561) 932-0444
25 Total Sales
Map
Source: BeachesMLS
MLS Number: R11081808
APN: 74-42-43-21-02-000-2710
- 7028 Gila Ln
- 2680 Hancock Creek Rd
- 2643 Irma Lake Dr
- 7064 Elkhorn Dr
- 2803 Kittbuck Way
- 2665 Kittbuck Way
- 2655 Kittbuck Way
- 2788 Eagle Rock Cir Unit 603
- 2812 Eagle Rock Cir Unit 902
- 7108 Deer Point Ln
- 2560 Kittbuck Way
- 2861 Livingston Ln
- 2541 Kittbuck Way
- 3256 Commodore Ct
- 2744 Muskegon Way
- 6678 Traveler Rd
- 3331 Commodore Ct
- 3066 Bollard Rd
- 2947 Hope Valley St Unit 203
- 2931 Hope Valley St Unit 401
