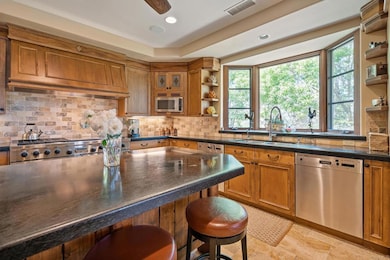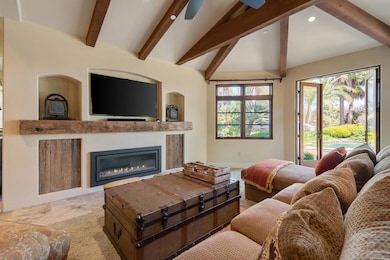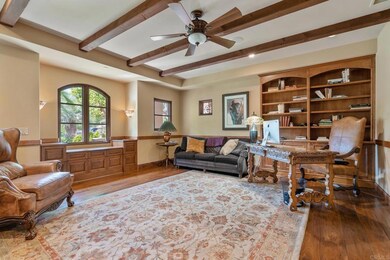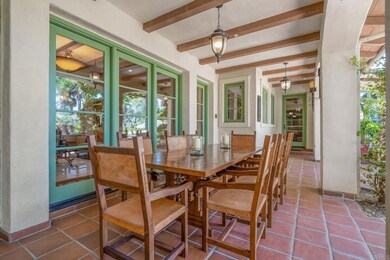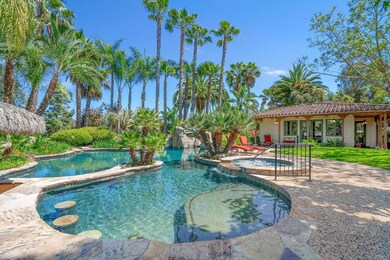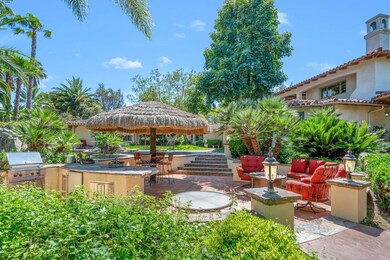7187 Via de Maya Rancho Santa Fe, CA 92127
Highlights
- In Ground Pool
- 2.97 Acre Lot
- Fireplace in Primary Bedroom Retreat
- Solana Santa Fe Elementary School Rated A
- View of Hills
- Main Floor Primary Bedroom
About This Home
Experience Unmatched Luxury and Serenity in Rancho Santa Fe Escape to privacy, security, and tranquility in this breathtaking Rancho Santa Fe Covenant estate. Set on nearly 3 acres of beautifully landscaped grounds, this luxurious retreat features a 5-bedroom, 5.5-bathroom main residence and a detached 1-bedroom, 1-bathroom guest house. A new HVAC system with hospital-grade filtration ensures pristine air quality throughout the home. For ultimate energy efficiency, the estate is equipped with solar panels and three backup batteries—allowing for seamless off-grid capability. The guest house boasts recently upgraded amenities, ideal for extended stays or hosting in comfort and style. Located within the prestigious Roger Rowe and San Dieguito Union High School Districts, the home also offers modern conveniences rarely found in such a serene setting. A Control4 whole-home and yard entertainment system allows you to stream music and video effortlessly, while integrated controls manage accent lighting, ceiling fans, and HVAC throughout the property. Stay connected with 1-gig fiber optic internet, enjoy the security of wireless smart home features, and unwind in your private backyard oasis—complete with a sparkling pool, soothing spa, cascading waterfall, and built-in BBQ. Beyond the pool area, walking trails and curated gardens create a peaceful retreat, perfect for nature lovers. For those craving adventure, a private trail connects directly to over 40 miles of scenic hiking, including access to the renowned Coast to Crest Trail—ideal for everything from relaxed strolls to epic explorations. Available June 15 through October 31, 2025, this extraordinary estate is more than a home—it’s a lifestyle of unmatched luxury, comfort, and connection with nature. Once you arrive, you may never want to leave.
Listing Agent
Luxury Coast Grp Barry Estates Brokerage Phone: 619-886-4907 License #02092936 Listed on: 04/11/2025
Home Details
Home Type
- Single Family
Year Built
- Built in 2002
Lot Details
- 2.97 Acre Lot
- Drip System Landscaping
- Sprinkler System
- Lawn
- Property is zoned R1
Parking
- 2 Car Attached Garage
Property Views
- Hills
- Meadow
- Pool
Interior Spaces
- 6,963 Sq Ft Home
- 2-Story Property
- Furnished
- Bar
- Beamed Ceilings
- Entryway
- Family Room with Fireplace
- Living Room
- Home Office
- Walk-In Pantry
- Laundry Room
Bedrooms and Bathrooms
- 5 Bedrooms | 2 Main Level Bedrooms
- Primary Bedroom on Main
- Fireplace in Primary Bedroom Retreat
- Walk-In Closet
Pool
- In Ground Pool
Utilities
- Central Air
- No Heating
Listing and Financial Details
- Security Deposit $25,000
- Rent includes association dues, cable TV, electricity, gardener, gas, maid service, pool, trash collection, water, sewer
- Available 6/15/25
- Tax Lot 8
- Tax Tract Number 1742
- Assessor Parcel Number 2670302900
Community Details
Overview
- Property has a Home Owners Association
Recreation
- Horse Trails
- Hiking Trails
Map
Source: California Regional Multiple Listing Service (CRMLS)
MLS Number: NDP2503550
- 7102 Via de Maya
- 7007 La Palma
- 7070 El Vuelo Del Este
- 0 Loma de Caballo
- 17401 Via Cuatro Caminos
- 6710 El Montevideo
- 6884 El Camino Del Norte
- 6525 Lago Lindo
- 17203 El Caporal
- 7087 Rancho Santa Fe View Ct
- 6568 La Valle Plateada
- 17037 El Mirador
- 17397 La Brisa
- 17216 & 17218 La Brisa
- 6351 Lago Lindo
- 18092 Lago Vista
- 6418 Paseo Delicias
- 18050 Rancho La Cima Corte
- 7756 St Andrews Rd
- 7727 Via Zafiro

