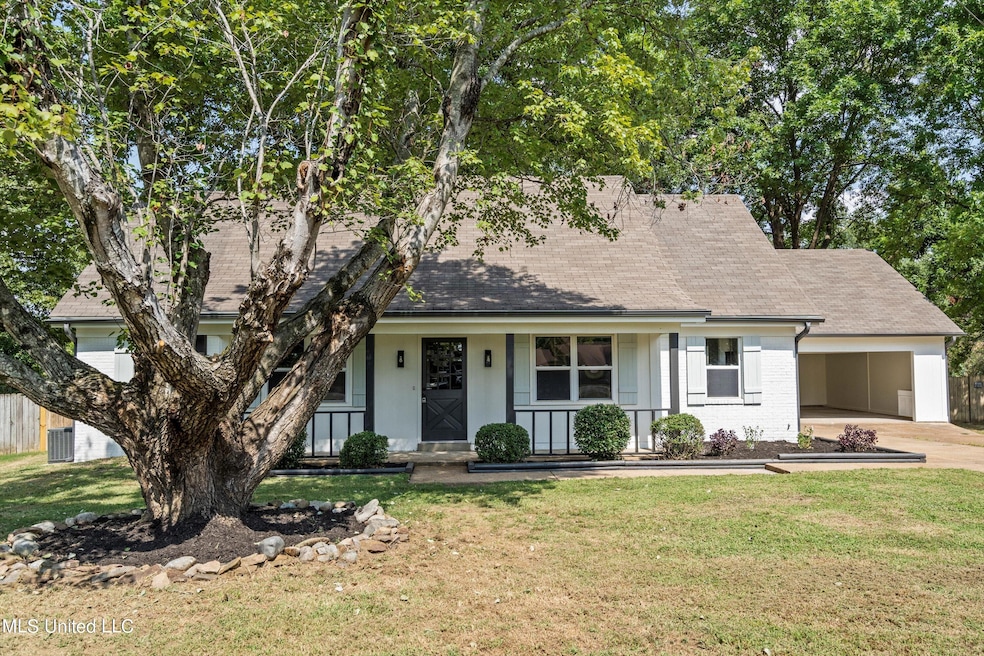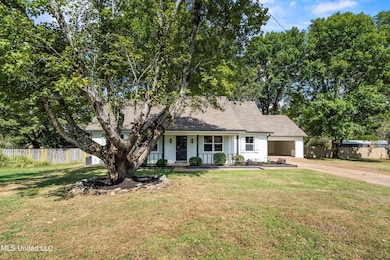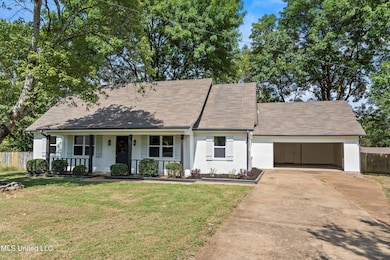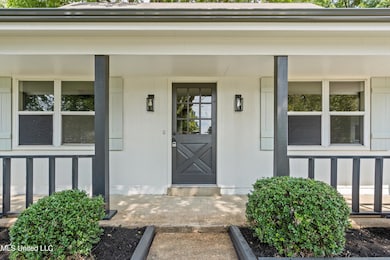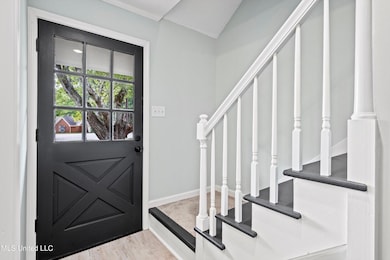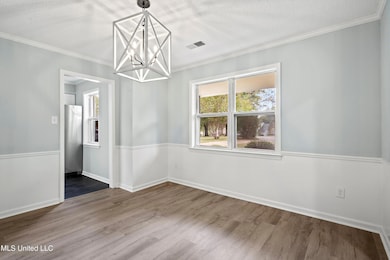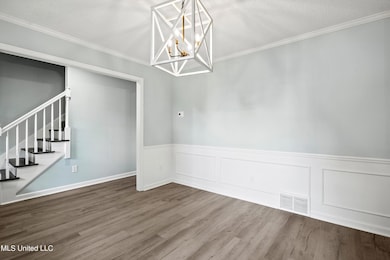7188 Larkfield Cove Olive Branch, MS 38654
Estimated payment $1,715/month
Highlights
- No HOA
- Awning
- 2 Car Garage
- Pleasant Hill Elementary School Rated A-
- Central Heating and Cooling System
About This Home
Welcome to this beautifully renovated 5 bedroom home located in a quiet cove just minutes from Old Towne Olive Branch's leisure district. New flooring, light fixtures, and countertops. Fresh paint and updated bathrooms. This home features a spacious fenced-in backyard, perfect for outdoor gatherings and playtime with the family. The interior has been updated with modern finishes, including a beautiful kitchen with stainless steel appliances and brand new countertops. Fridge included! The living area is perfect for entertaining, with plenty of natural light streaming through. Make sure you check out the two car garage. This home has easy access to shopping, dining, and entertainment, this home is the perfect blend of comfort and convenience. Don't miss out on this opportunity to make this house your new home!
Home Details
Home Type
- Single Family
Est. Annual Taxes
- $655
Year Built
- Built in 1996
Lot Details
- 0.46 Acre Lot
Parking
- 2 Car Garage
Home Design
- Brick Exterior Construction
- Slab Foundation
- Architectural Shingle Roof
Interior Spaces
- 2,430 Sq Ft Home
- 2-Story Property
- Awning
- Living Room with Fireplace
Kitchen
- Electric Oven
- Microwave
- Dishwasher
Bedrooms and Bathrooms
- 5 Bedrooms
- 2 Full Bathrooms
Schools
- Desoto Central Elementary And Middle School
- Desoto Central High School
Utilities
- Central Heating and Cooling System
- Cable TV Available
Community Details
- No Home Owners Association
- Eastover Subdivision
Listing and Financial Details
- Assessor Parcel Number 1069290500006800
Map
Home Values in the Area
Average Home Value in this Area
Tax History
| Year | Tax Paid | Tax Assessment Tax Assessment Total Assessment is a certain percentage of the fair market value that is determined by local assessors to be the total taxable value of land and additions on the property. | Land | Improvement |
|---|---|---|---|---|
| 2024 | $665 | $12,369 | $2,500 | $9,869 |
| 2023 | $665 | $12,369 | $0 | $0 |
| 2022 | $665 | $12,369 | $2,500 | $9,869 |
| 2021 | $665 | $12,369 | $2,500 | $9,869 |
| 2020 | $665 | $12,369 | $2,500 | $9,869 |
| 2019 | $665 | $12,369 | $2,500 | $9,869 |
| 2017 | $628 | $21,650 | $12,075 | $9,575 |
| 2016 | $1,657 | $12,075 | $2,500 | $9,575 |
| 2015 | $1,657 | $21,650 | $12,075 | $9,575 |
| 2014 | $1,657 | $12,075 | $0 | $0 |
| 2013 | $1,308 | $12,075 | $0 | $0 |
Property History
| Date | Event | Price | List to Sale | Price per Sq Ft | Prior Sale |
|---|---|---|---|---|---|
| 11/12/2025 11/12/25 | Under Contract | -- | -- | -- | |
| 11/12/2025 11/12/25 | Pending | -- | -- | -- | |
| 10/08/2025 10/08/25 | Price Changed | $315,000 | -4.3% | $130 / Sq Ft | |
| 09/03/2025 09/03/25 | For Sale | $329,000 | +13060.0% | $135 / Sq Ft | |
| 08/31/2025 08/31/25 | Off Market | -- | -- | -- | |
| 08/25/2025 08/25/25 | For Rent | $2,500 | 0.0% | -- | |
| 08/03/2025 08/03/25 | For Sale | $329,000 | 0.0% | $135 / Sq Ft | |
| 08/02/2025 08/02/25 | Off Market | -- | -- | -- | |
| 06/21/2025 06/21/25 | Price Changed | $329,000 | -2.9% | $135 / Sq Ft | |
| 05/30/2025 05/30/25 | For Sale | $339,000 | 0.0% | $140 / Sq Ft | |
| 05/30/2025 05/30/25 | Off Market | -- | -- | -- | |
| 05/01/2025 05/01/25 | For Sale | $339,000 | 0.0% | $140 / Sq Ft | |
| 04/30/2025 04/30/25 | Off Market | -- | -- | -- | |
| 04/10/2025 04/10/25 | Price Changed | $339,000 | -2.9% | $140 / Sq Ft | |
| 12/15/2024 12/15/24 | For Sale | $349,000 | 0.0% | $144 / Sq Ft | |
| 12/12/2024 12/12/24 | Off Market | -- | -- | -- | |
| 12/11/2024 12/11/24 | Price Changed | $349,000 | -2.3% | $144 / Sq Ft | |
| 09/12/2024 09/12/24 | For Sale | $357,210 | +79.5% | $147 / Sq Ft | |
| 06/27/2024 06/27/24 | Sold | -- | -- | -- | View Prior Sale |
| 06/05/2024 06/05/24 | Pending | -- | -- | -- | |
| 06/04/2024 06/04/24 | Price Changed | $199,000 | -23.4% | $82 / Sq Ft | |
| 06/01/2024 06/01/24 | Price Changed | $259,900 | -3.7% | $107 / Sq Ft | |
| 05/18/2024 05/18/24 | For Sale | $269,900 | -- | $111 / Sq Ft |
Purchase History
| Date | Type | Sale Price | Title Company |
|---|---|---|---|
| Warranty Deed | $240,000 | None Listed On Document | |
| Warranty Deed | $240,000 | None Listed On Document | |
| Quit Claim Deed | -- | None Available | |
| Trustee Deed | $131,900 | None Available | |
| Warranty Deed | -- | None Available |
Mortgage History
| Date | Status | Loan Amount | Loan Type |
|---|---|---|---|
| Closed | $191,728 | Credit Line Revolving |
Source: MLS United
MLS Number: 4091162
APN: 1069290500006800
- 10190 May Flowers St
- 784 Arrow Cove
- 6919 Oak Forest Dr
- 7333 Deerbrook Rd
- 6934 Sunrise Loop W
- 6683 Renee Dr
- 0 S Hamilton Cir
- 6923 Silver Cloud Cove
- 7231 N Hamilton Cir
- 6647 Renee Dr
- 6658 Indigo Lake Dr
- 7056 Apache Dr
- 6550 Shenandoah Ln
- 7839 Gardendale Dr
- 6459 Cheyenne Dr
- 7843 Gardendale Dr
- 7501 Iron Loop
- 7721 Ferndale Dr
- 7851 Gardendale Dr
- 7736 Ferndale Dr
