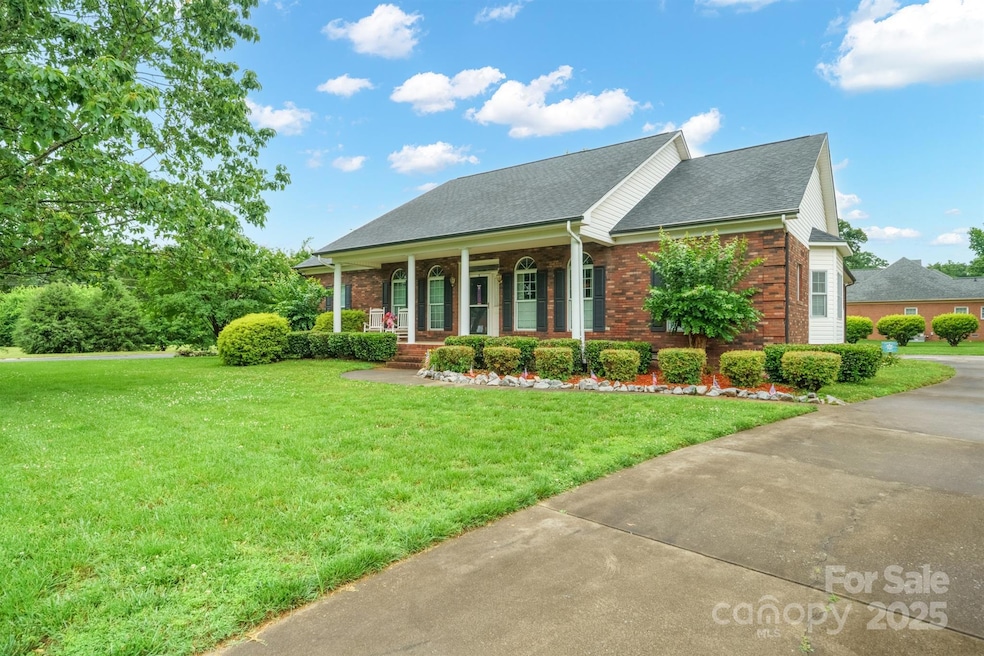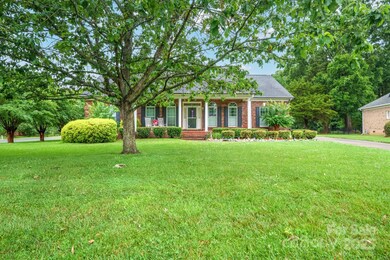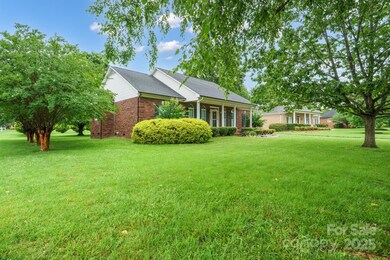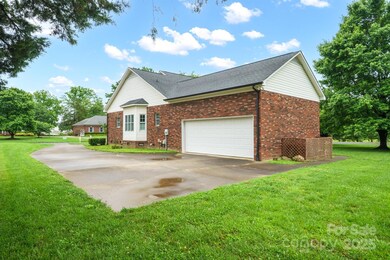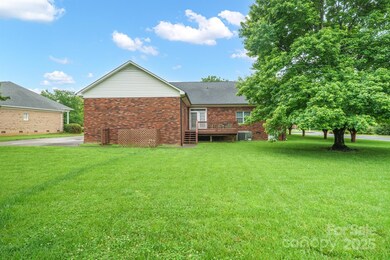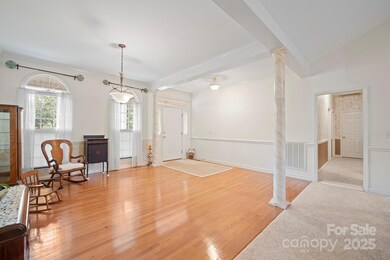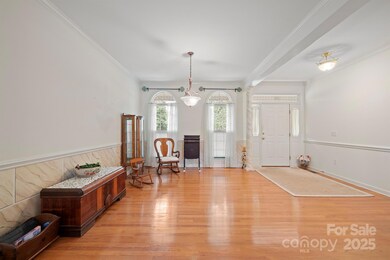
7189 Bovine Ln Unit 28 Harrisburg, NC 28075
Highlights
- Ranch Style House
- Corner Lot
- 2 Car Attached Garage
- Harrisburg Elementary School Rated A
- Fireplace
- Laundry Room
About This Home
As of June 2025Charming, single-story brick home situated on a corner lot in the desirable Stallings Farm. This home offers 3 bedrooms, 2.5 baths, a vaulted ceiling in the main living area, and columns set the tone in the dining alcove. The kitchen’s abundant cabinetry stands ready for your culinary creativity. Feel rejuvenated in the primary bath, complete with a garden tub and separate shower, plus a walk-in closet. Outside, the wooden deck and open backyard bordered by hedges invite summer cookouts or peaceful relaxation. NO HOA - located near schools, parks, shopping, and dining.
Last Agent to Sell the Property
Waters Edge Real Estate Firm Inc Brokerage Email: amberlknbroker@gmail.com License #331510 Listed on: 05/29/2025
Home Details
Home Type
- Single Family
Est. Annual Taxes
- $4,417
Year Built
- Built in 1998
Lot Details
- Corner Lot
- Level Lot
- Property is zoned RL
Parking
- 2 Car Attached Garage
- Garage Door Opener
Home Design
- Ranch Style House
- Vinyl Siding
- Four Sided Brick Exterior Elevation
Interior Spaces
- 2,190 Sq Ft Home
- Ceiling Fan
- Fireplace
- Crawl Space
- Laundry Room
Kitchen
- <<OvenToken>>
- Dishwasher
- Disposal
Bedrooms and Bathrooms
- 3 Main Level Bedrooms
Schools
- Harrisburg Elementary School
- Hickory Ridge Middle School
- Hickory Ridge High School
Utilities
- Central Heating and Cooling System
- Heating System Uses Natural Gas
Community Details
- Stallings Farm Subdivision
Listing and Financial Details
- Assessor Parcel Number 5517-13-7918-0000
Ownership History
Purchase Details
Home Financials for this Owner
Home Financials are based on the most recent Mortgage that was taken out on this home.Purchase Details
Home Financials for this Owner
Home Financials are based on the most recent Mortgage that was taken out on this home.Purchase Details
Home Financials for this Owner
Home Financials are based on the most recent Mortgage that was taken out on this home.Purchase Details
Home Financials for this Owner
Home Financials are based on the most recent Mortgage that was taken out on this home.Purchase Details
Home Financials for this Owner
Home Financials are based on the most recent Mortgage that was taken out on this home.Purchase Details
Home Financials for this Owner
Home Financials are based on the most recent Mortgage that was taken out on this home.Similar Homes in Harrisburg, NC
Home Values in the Area
Average Home Value in this Area
Purchase History
| Date | Type | Sale Price | Title Company |
|---|---|---|---|
| Warranty Deed | $497,000 | None Listed On Document | |
| Warranty Deed | $497,000 | None Listed On Document | |
| Warranty Deed | -- | Boston National Title | |
| Warranty Deed | $251,000 | None Available | |
| Warranty Deed | $217,000 | -- | |
| Warranty Deed | $34,000 | -- | |
| Warranty Deed | $34,000 | -- |
Mortgage History
| Date | Status | Loan Amount | Loan Type |
|---|---|---|---|
| Open | $430,450 | New Conventional | |
| Closed | $430,450 | New Conventional | |
| Previous Owner | $160,000 | New Conventional | |
| Previous Owner | $191,500 | Adjustable Rate Mortgage/ARM | |
| Previous Owner | $198,965 | New Conventional | |
| Previous Owner | $21,154 | Unknown | |
| Previous Owner | $200,800 | Purchase Money Mortgage | |
| Previous Owner | $95,000 | Credit Line Revolving | |
| Previous Owner | $150,000 | No Value Available | |
| Previous Owner | $100,000 | Construction | |
| Previous Owner | $120,000 | Construction |
Property History
| Date | Event | Price | Change | Sq Ft Price |
|---|---|---|---|---|
| 06/23/2025 06/23/25 | Sold | $497,000 | 0.0% | $227 / Sq Ft |
| 05/29/2025 05/29/25 | For Sale | $497,000 | -- | $227 / Sq Ft |
Tax History Compared to Growth
Tax History
| Year | Tax Paid | Tax Assessment Tax Assessment Total Assessment is a certain percentage of the fair market value that is determined by local assessors to be the total taxable value of land and additions on the property. | Land | Improvement |
|---|---|---|---|---|
| 2024 | $4,417 | $447,980 | $110,000 | $337,980 |
| 2023 | $3,338 | $284,100 | $70,000 | $214,100 |
| 2022 | $3,338 | $284,100 | $70,000 | $214,100 |
| 2021 | $3,111 | $284,100 | $70,000 | $214,100 |
| 2020 | $3,111 | $284,100 | $70,000 | $214,100 |
| 2019 | $2,778 | $253,720 | $55,000 | $198,720 |
| 2018 | $2,727 | $253,720 | $55,000 | $198,720 |
| 2017 | $2,512 | $253,720 | $55,000 | $198,720 |
| 2016 | $2,512 | $230,800 | $46,750 | $184,050 |
| 2015 | $1,616 | $230,800 | $46,750 | $184,050 |
| 2014 | $1,616 | $230,800 | $46,750 | $184,050 |
Agents Affiliated with this Home
-
Amber Benfield
A
Seller's Agent in 2025
Amber Benfield
Waters Edge Real Estate Firm Inc
(704) 500-9090
38 Total Sales
-
Lisa Harper
L
Buyer's Agent in 2025
Lisa Harper
EXP Realty LLC Ballantyne
(980) 339-1125
35 Total Sales
Map
Source: Canopy MLS (Canopy Realtor® Association)
MLS Number: 4263614
APN: 5517-13-7918-0000
- 3244 Gavin Ln
- 3244 Gavin Ln
- 3244 Gavin Ln
- 3244 Gavin Ln
- 3244 Gavin Ln
- 3244 Gavin Ln
- 3111 Vermillion Dr
- 3228 Gavin Ln
- 3528 Charolais Ln Unit 148
- 7211 Farmingdale Ln Unit 42
- 4244 Dahlia Dr Unit CGE0036
- 3214 McHarney Dr Unit 34
- 3221 McHarney Dr Unit 31
- 3229 McHarney Dr Unit 30
- 7185 Chamberlain Dr
- 3818 Carl Parmer Dr
- 3849 Carl Parmer Dr Unit 3849
- 3853 Carl Parmer Dr
- 7474 Katelyn Ct
- 7480 Katelyn Ct
